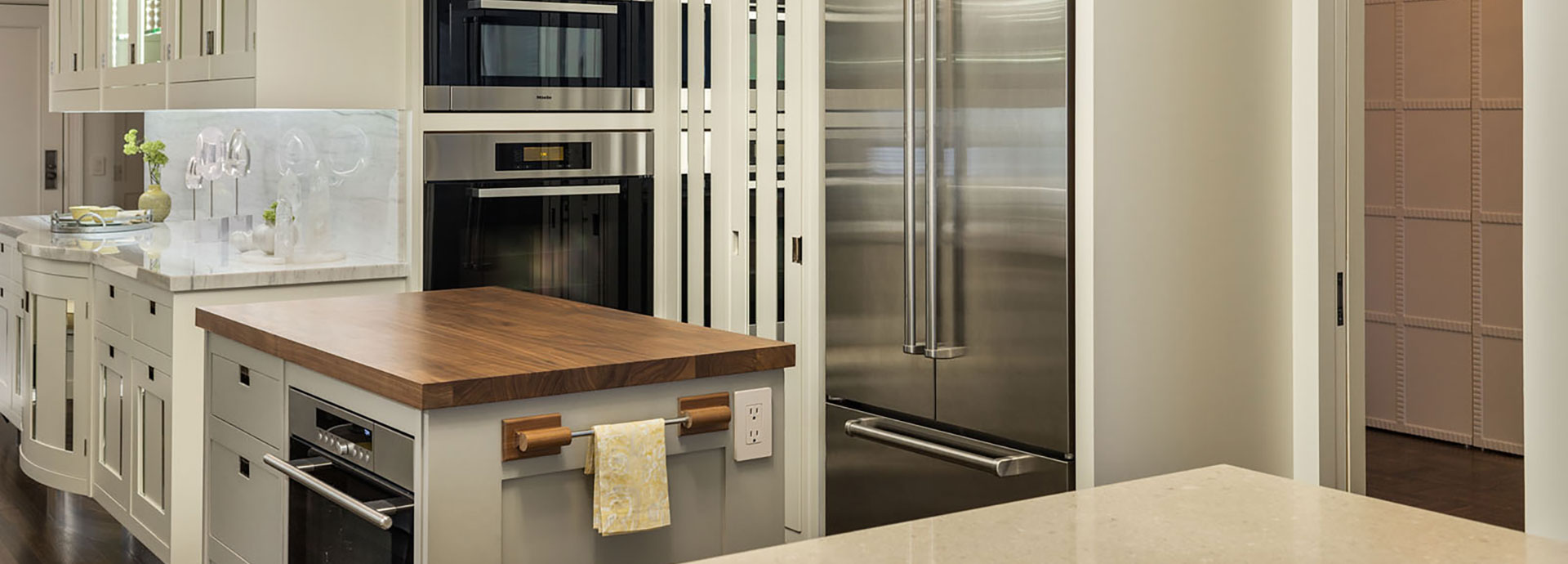
New Nest for Empty Nesters
The owners of this Manhattan home were ready for a big change. For more than 20 years they had raised their large family in their immense Riverside Drive apartment, but now found themselves empty nesters with all the kids off to college. They were ready to turn the page and discover the next chapter of their story.
I started with a gut renovation that was quite emotional for the homeowners. My goal was to honor the memories they’d made in the space while keeping focused on the potential and amazing improvements ahead. The clean slate gave me an exciting opportunity to start fresh with the design, and let the couple begin imagining their new life of entertaining friends, family, and clients in high style.
A rewarding aspect of the renovation came in designing the kitchen. The husband, a hobby chef who absolutely loves to cook, was now able to explore his passion in a beautiful and functional space. From that kitchen to every new detail in the home, the couple was ready to embrace life as empty nesters.
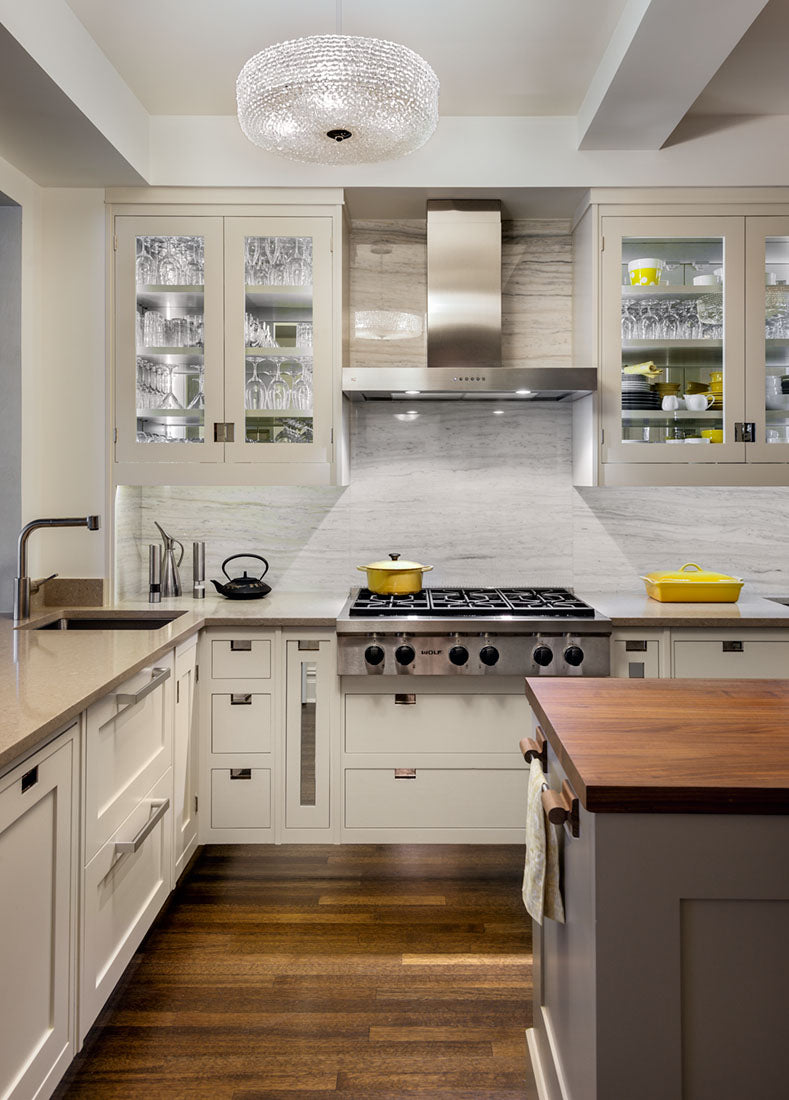 Tap for full image
Tap for full image
The heart of this home is the gourmet kitchen. The predominantly white design includes an interesting mix of finishes and materials. The gray island is topped with natural, stained wood, and the strategically placed vintage ceiling lights distribute light evenly while adding texture and interest. Slab quartzite was used for the backsplash—a fresh, modern touch.
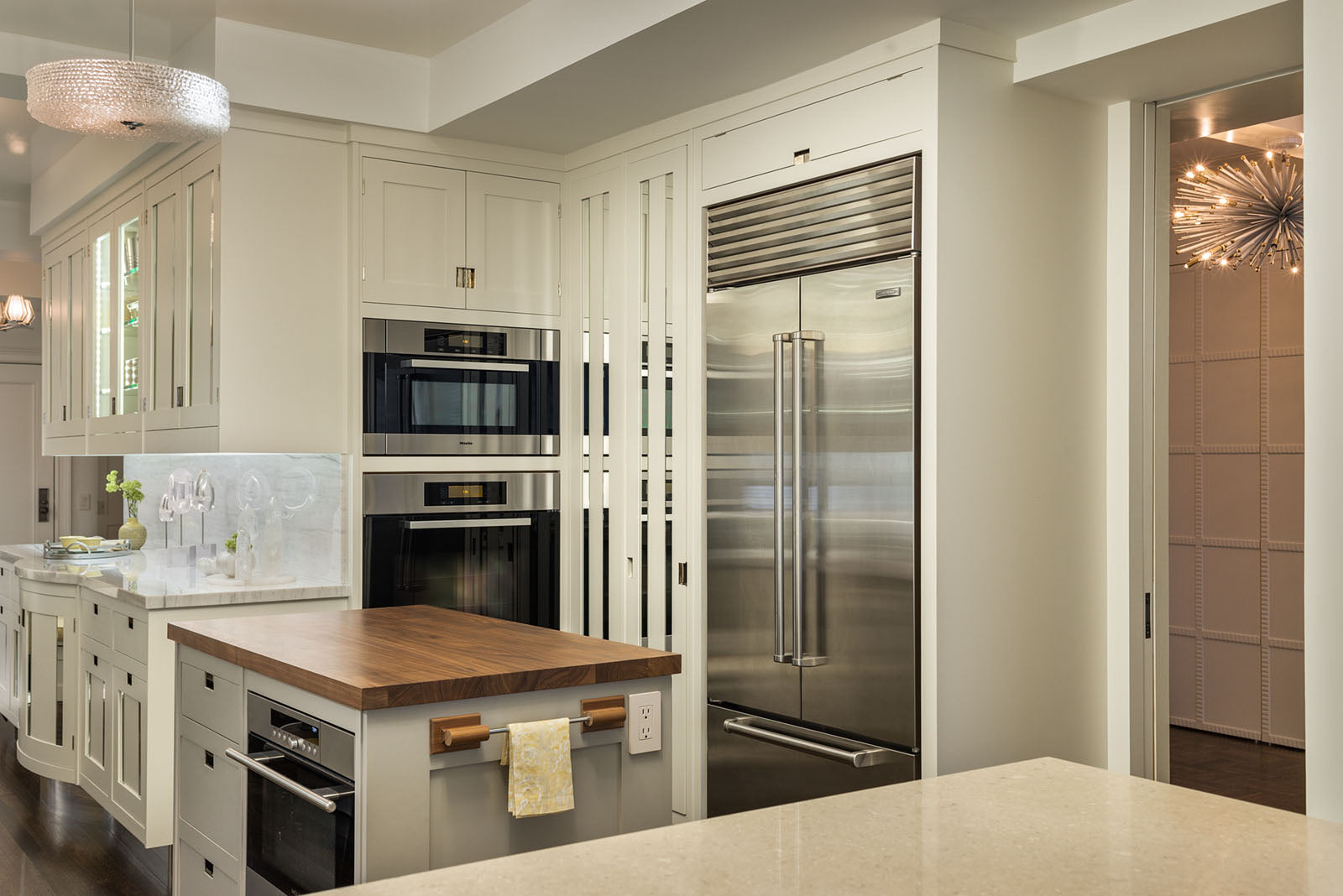 Tap for full image
Tap for full image
Cooking is the homeowner’s passion. Robin outfitted this chef’s kitchen with top-of-the-line commercial appliances. Exceptional function, and also important design elements.
 Tap for full image
Tap for full image
The counters were honed in a curvilinear shape, creating a modern take on the china hutch. Glass cabinetry opens up the kitchen and allows for pops of color, such as the happy yellow accessories shown here.
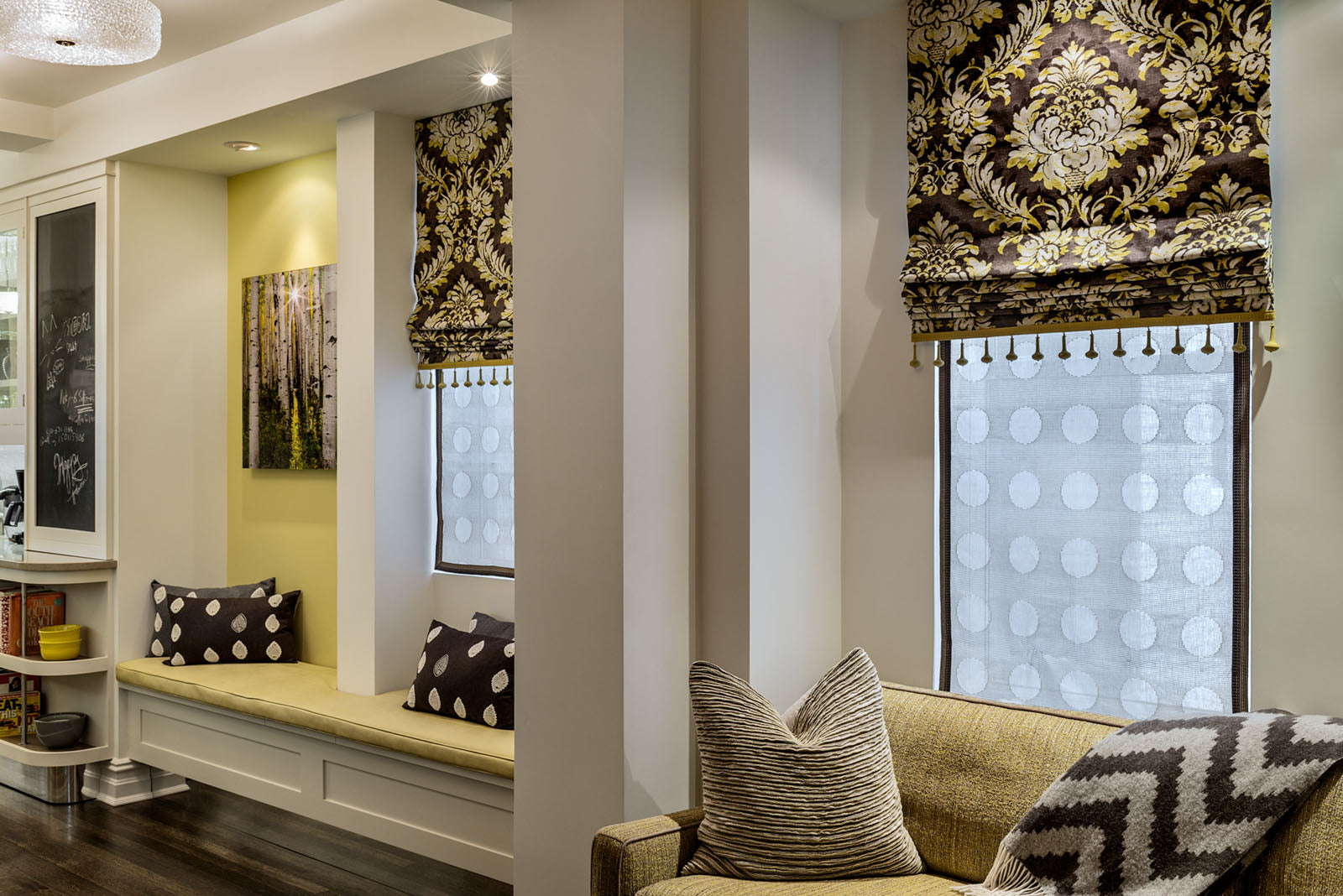 Tap for full image
Tap for full image
A mix of patterns on the pillows and window coverings makes a fun statement as the kitchen leads to the family room. The wood trim on the Roman shades adds a special design detail.
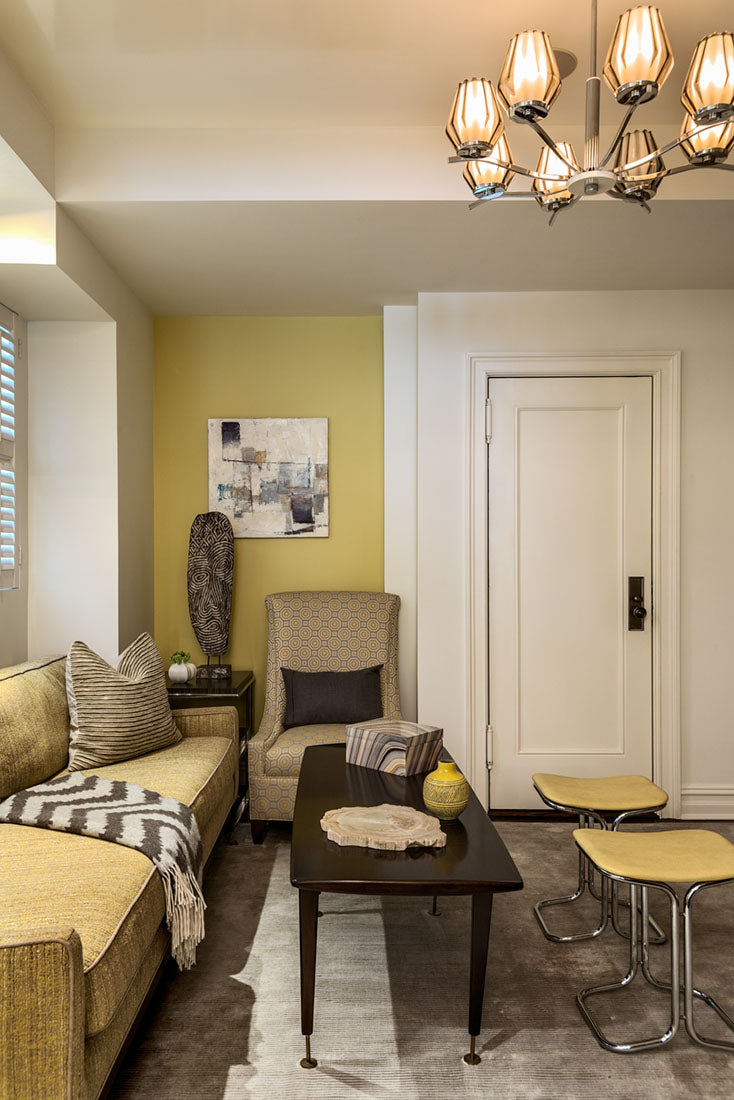 Tap for full image
Tap for full image
The family room has a mid-century modern vibe, and opens to the kitchen. The vintage lighting and pops of yellow help to create a warm, inviting space for the family to hang out and make memories.
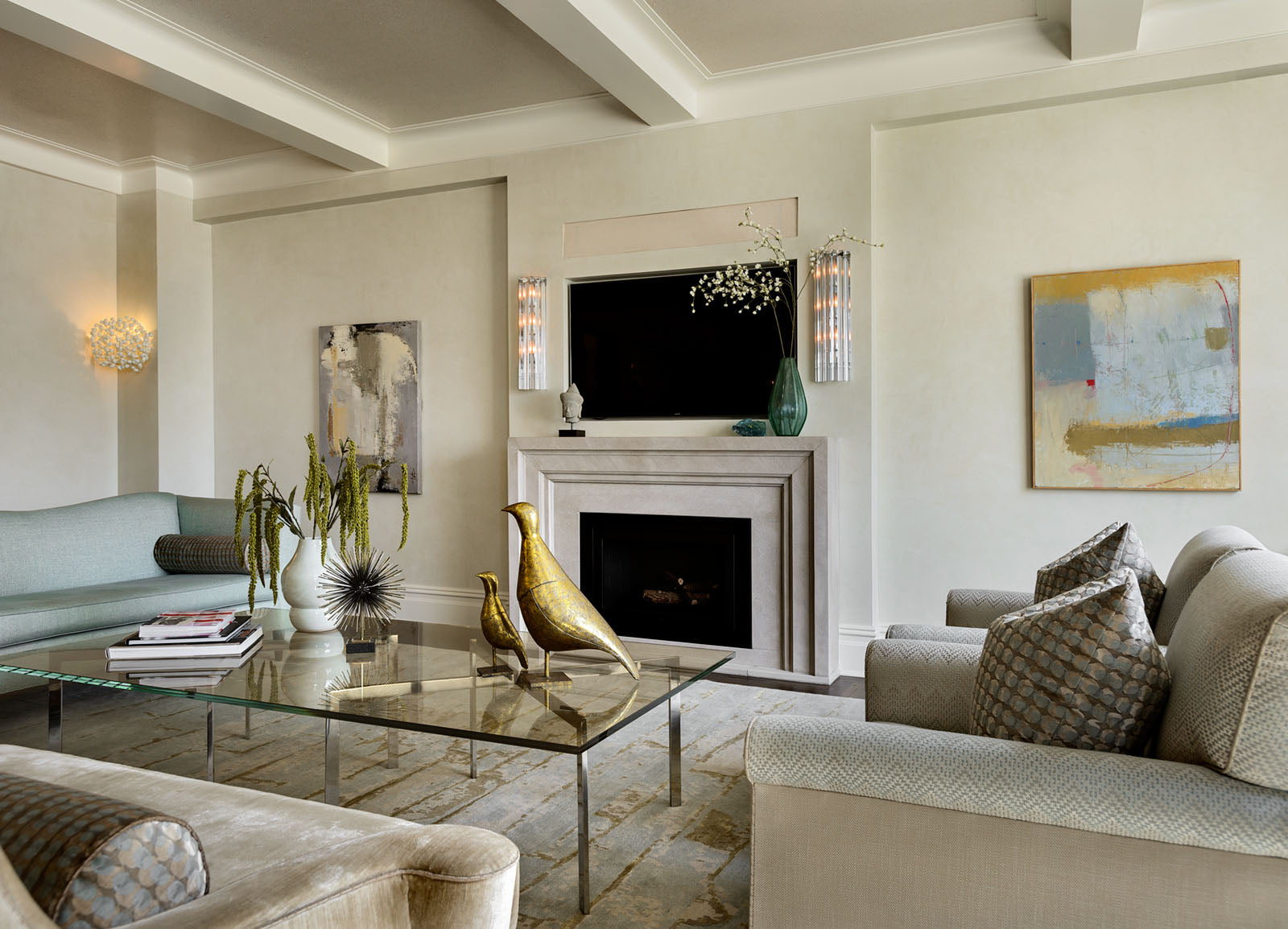 Tap for full image
Tap for full image
The soft, peaceful color palette of the living and dining room is the perfect backdrop for entertaining. The large windows allow light to flood the room, which adds to the sense of spaciousness. The custom limestone fireplace mantel is a beautiful focal point.
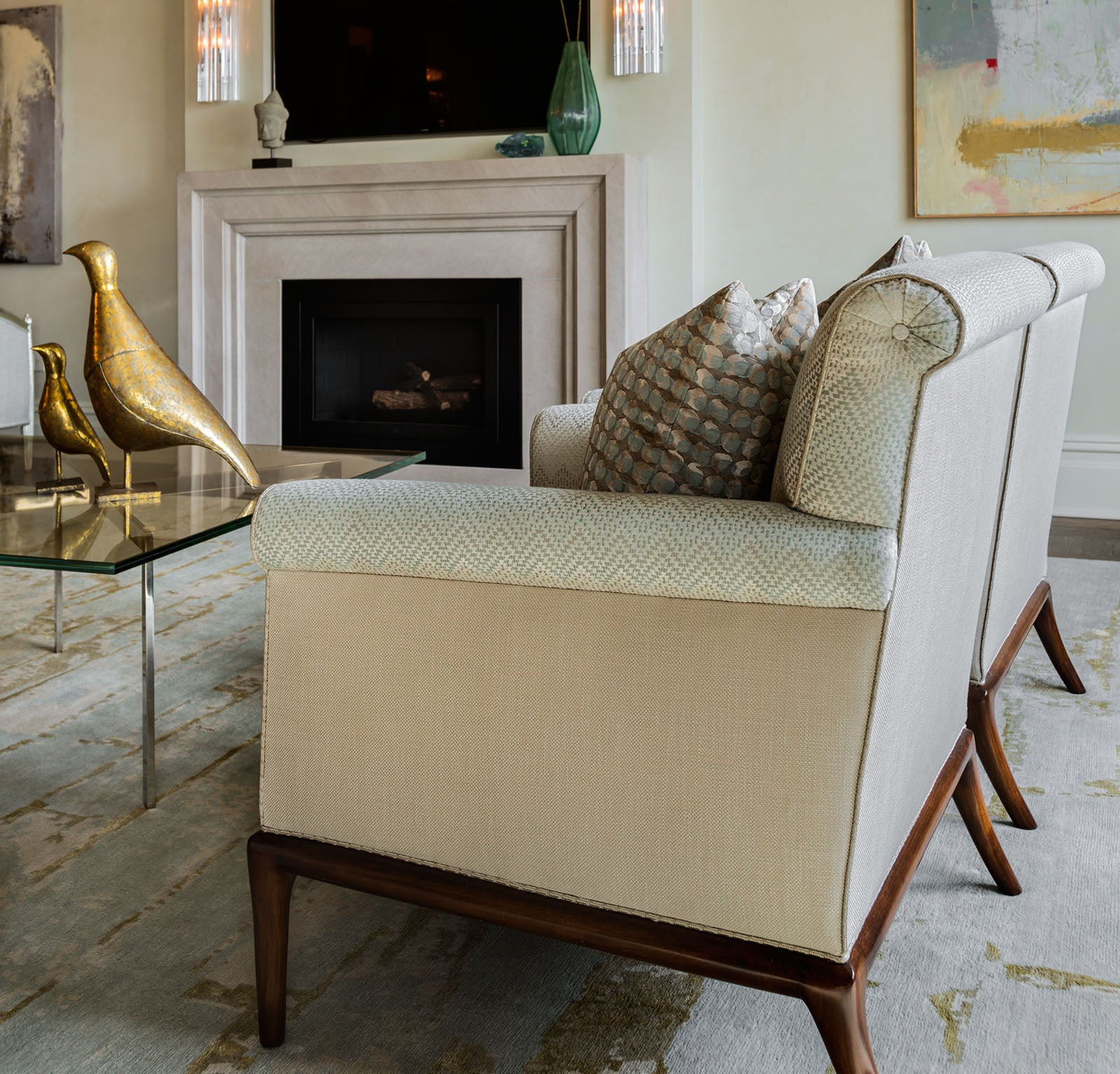 Tap for full image
Tap for full image
Robin mixed fabrics on the living room chairs, which plays up the colors and textures in the wool-and-silk Tibetan-weave rug.
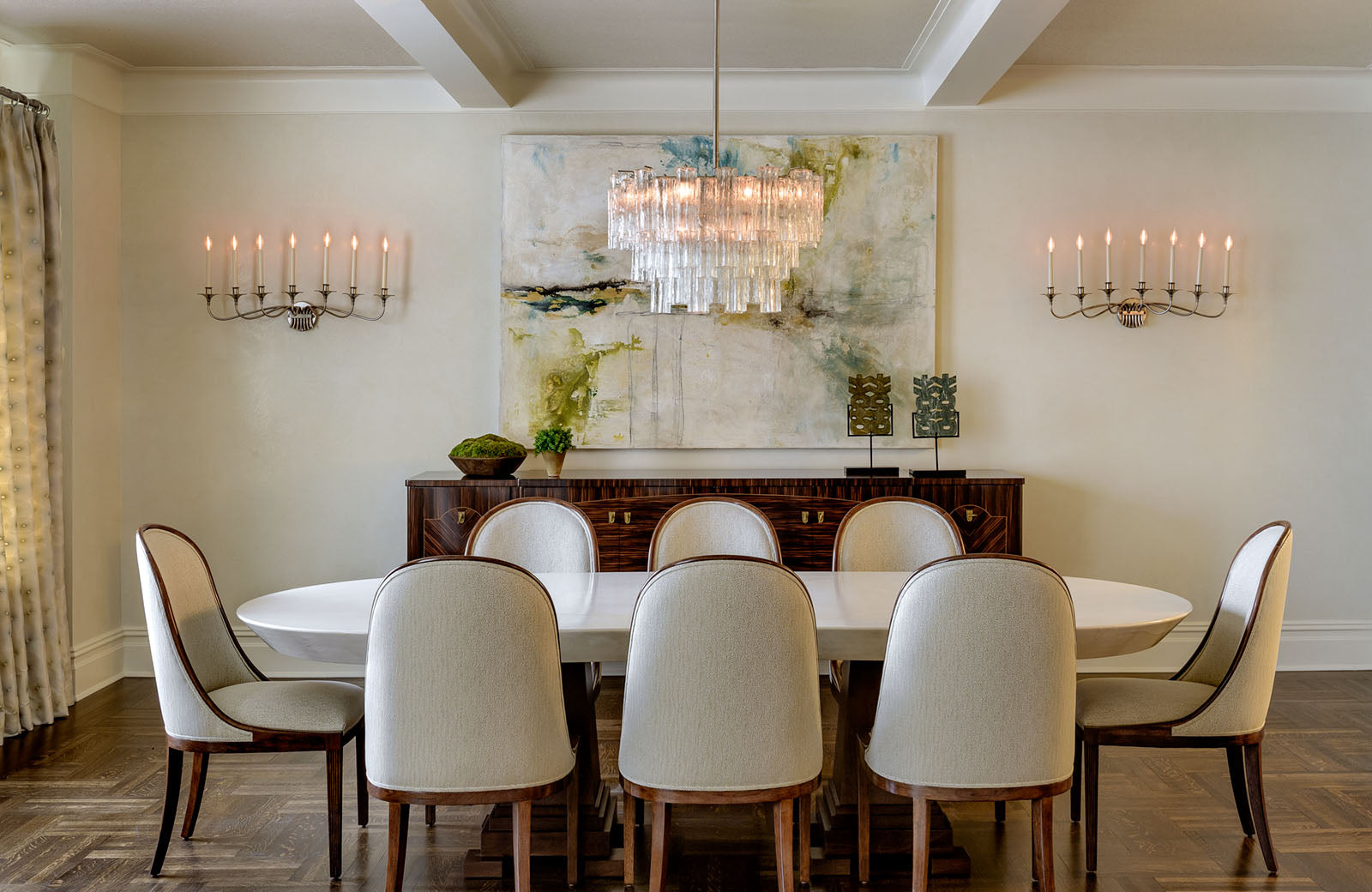 Tap for full image
Tap for full image
The color palette from the living room flows into the dining room for a seamless transition. A fabulous, vintage blown glass chandelier illuminates the dining table.
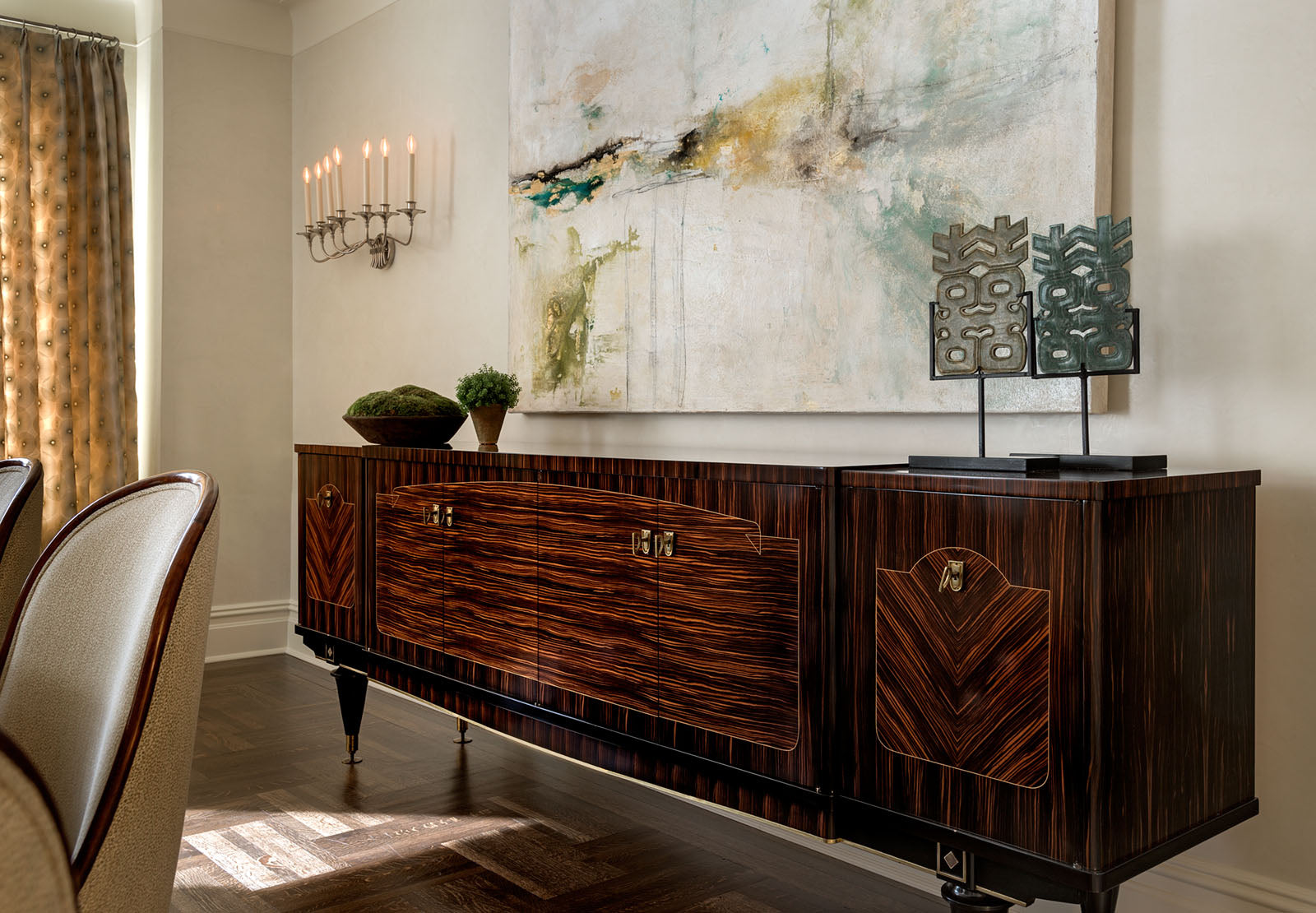 Tap for full image
Tap for full image
In the dining room, dramatic antique sconces frame the large, modern painting, and illuminate the stunning Art Deco sideboard.
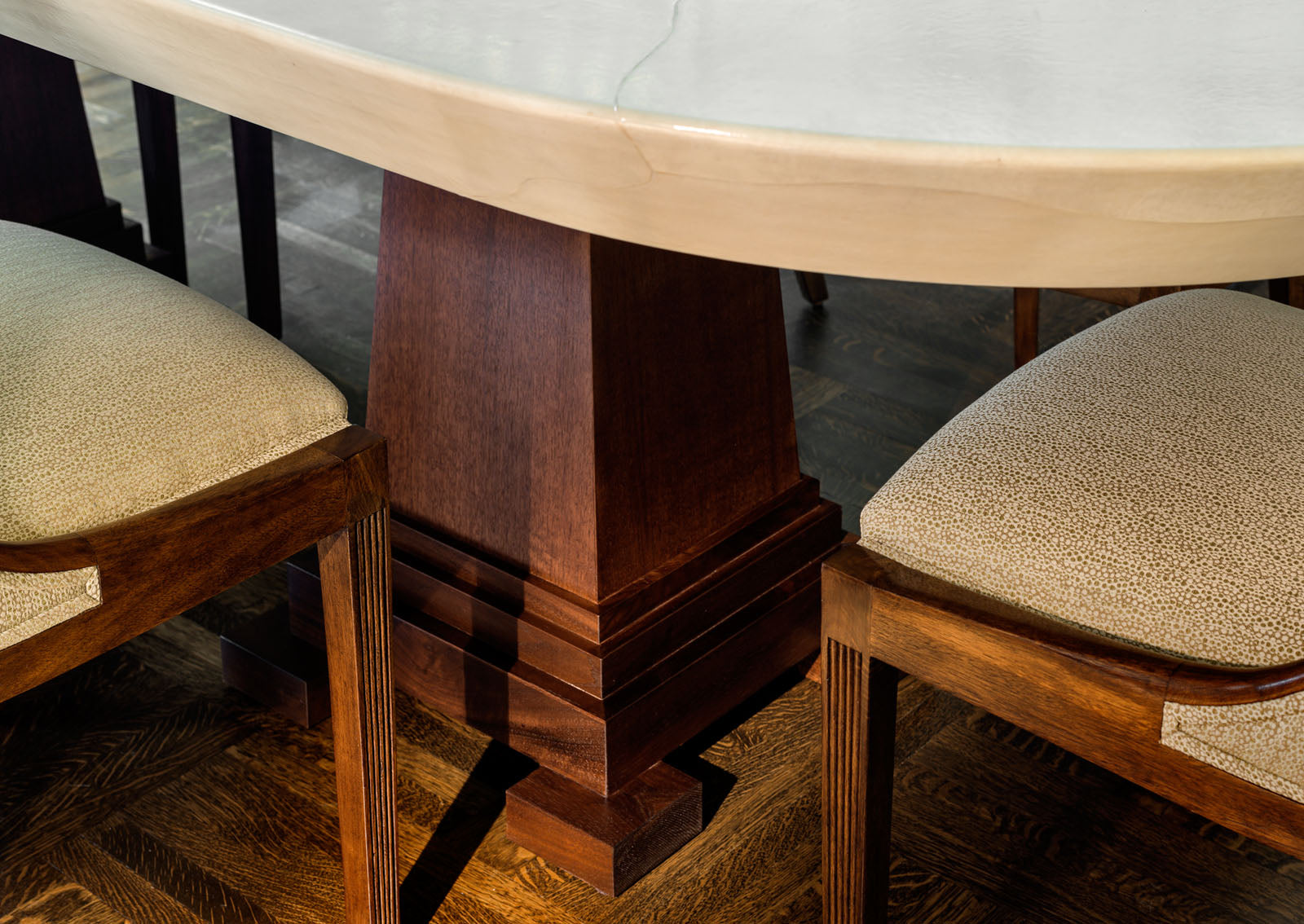 Tap for full image
Tap for full image
Drama is in the details. The custom-designed dining table features a lacquered parchment top and a stepped stained-wood base.
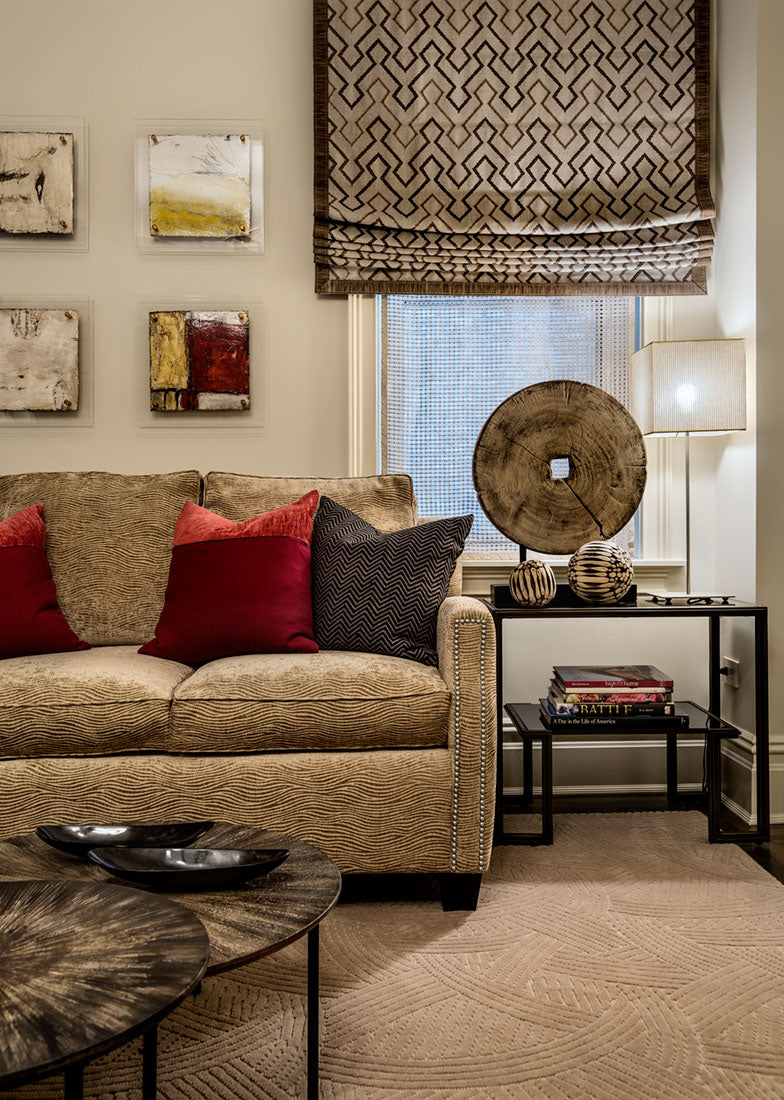 Tap for full image
Tap for full image
This eclectic room serves as a den for relaxing and watching television. When guests come to stay, the room converts to an extra bedroom.
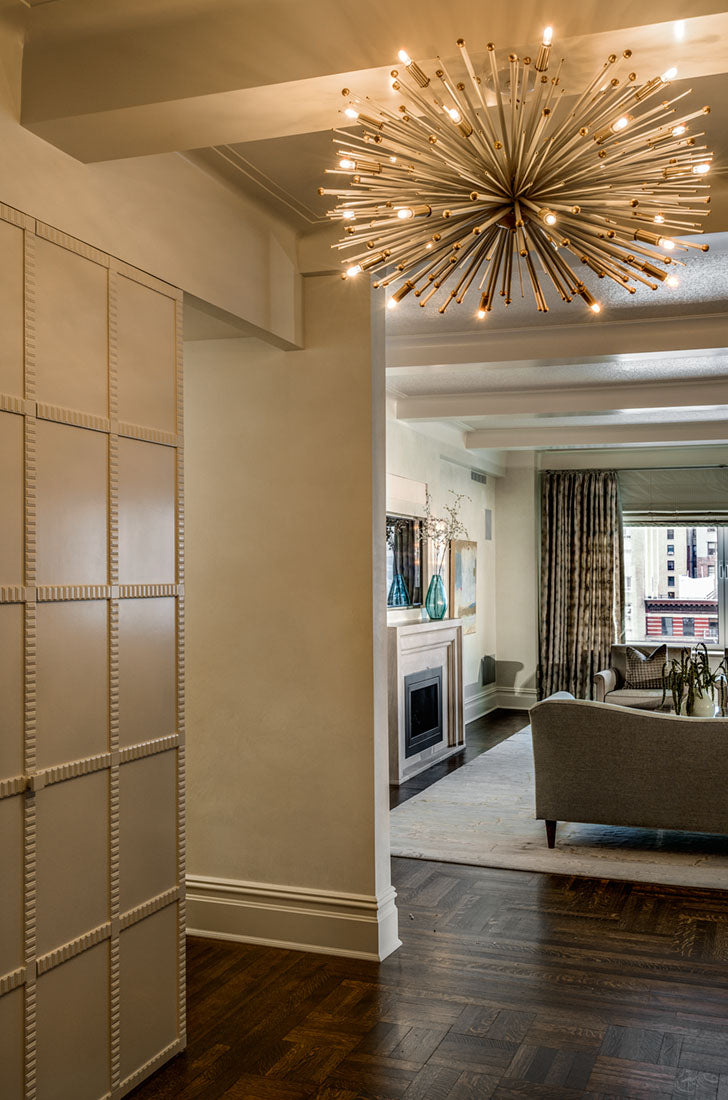 Tap for full image
Tap for full image
Textured molding creates a geometric pattern on the wood paneling that wraps around the entrance foyer. The Sputnik light fixture is a show stopper.
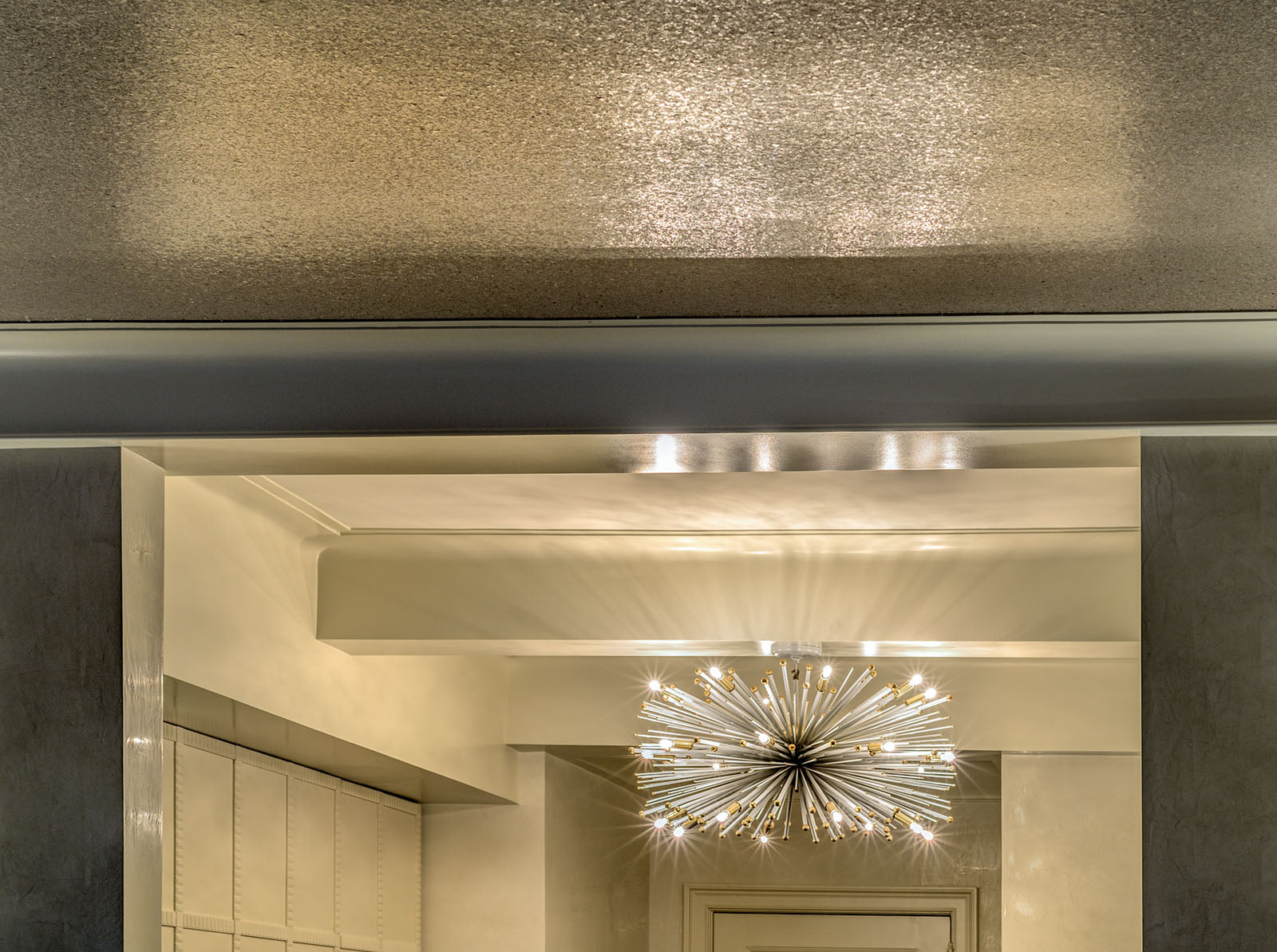 Tap for full image
Tap for full image
Robin used a mica wall covering inside the architectural bays of the ceiling. Added interest that reflects light, naturally.
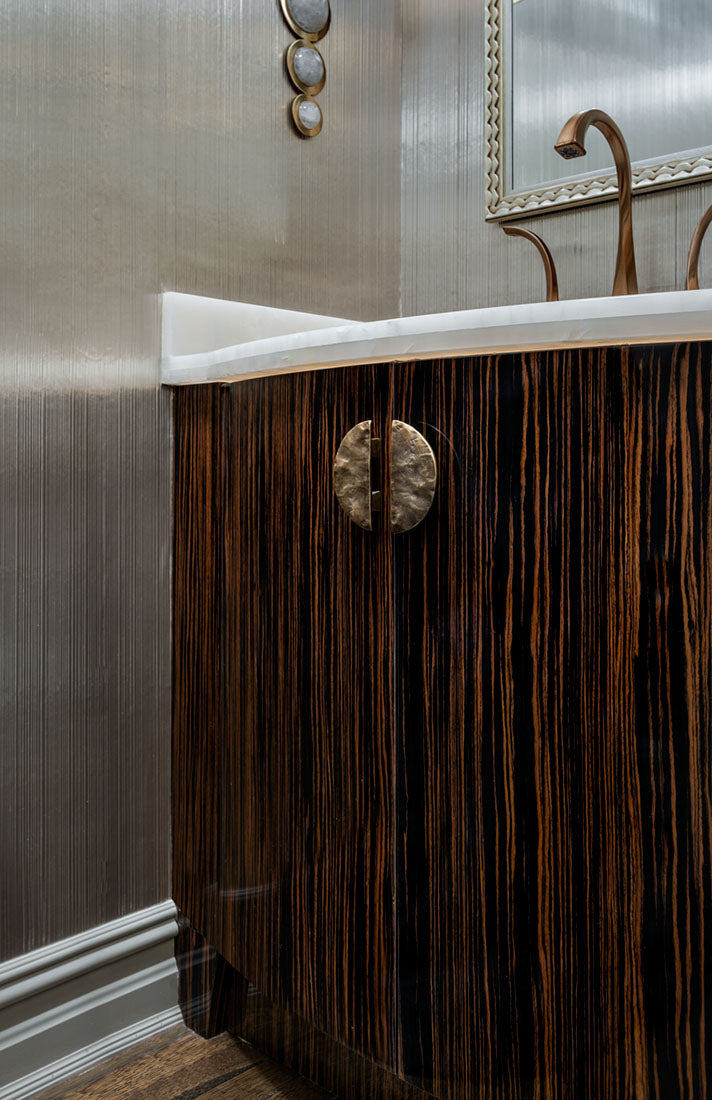 Tap for full image
Tap for full image
The powder room features a textured silver wall covering and a stained, high-gloss Macassar ebony vanity. Robin loves using bold hardware to add “jewelry” to a space.
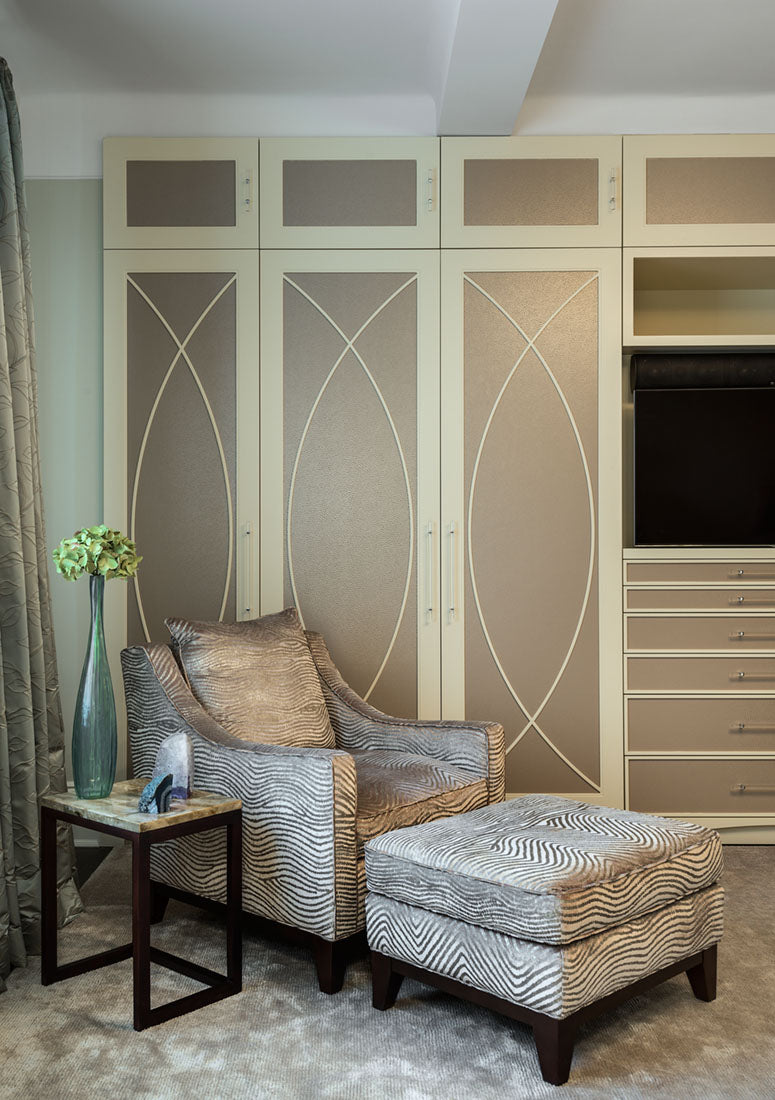 Tap for full image
Tap for full image
Robin created an entire wall of closets in the master bedroom to give extra wardrobe space. The cabinetry has vinyl inset into the panels, highlighted by a curved molding pattern. Cozy corner seating is the perfect place to kick off the shoes after a long day.
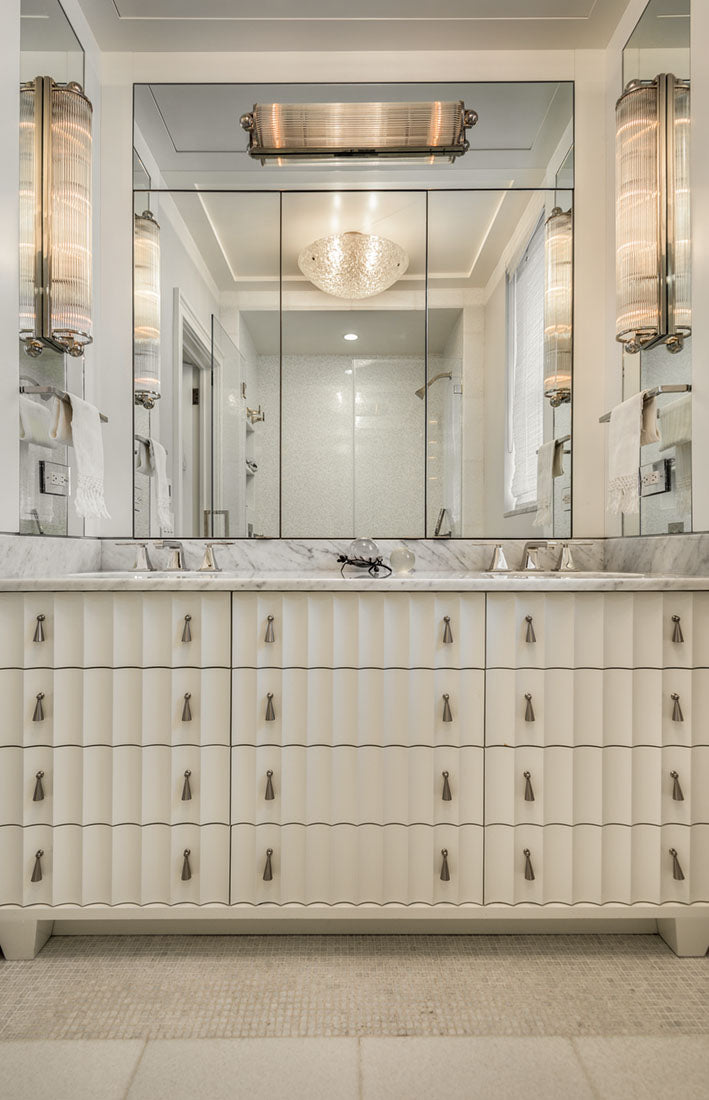 Tap for full image
Tap for full image
The light-filled master bathroom wows with its Art Deco style sconces, custom vanity, and fabulous hardware.
#ROBINISM
Our homes are a reflection of who we are…they also help us become who we want to be.
Place objects that inspire and uplift you in key locations throughout your home. Also...a little Feng Shui goes a long way!