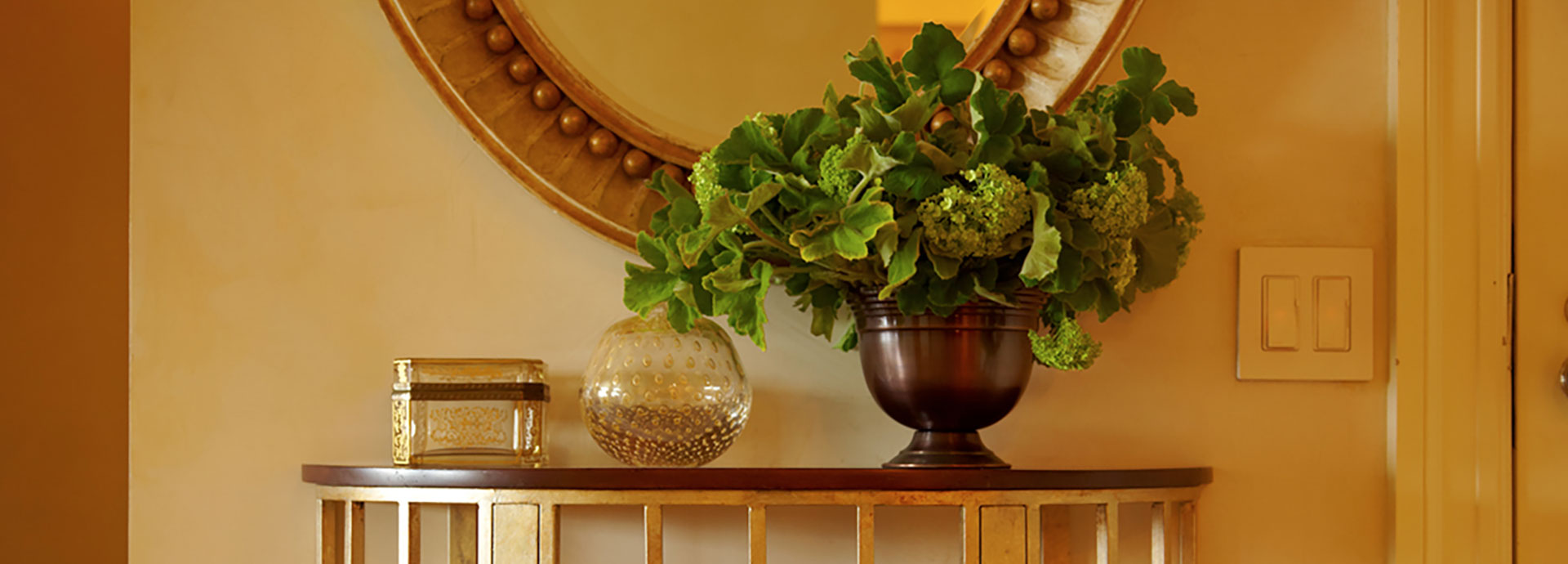
Home With a Park View
It’s not every day I get to design with a view of Central Park as a focal point. This spectacular project involved merging two apartments into one, and reimagining the space from the ground up. I wanted to reflect my client’s traditional tastes and their love of entertaining, while celebrating the building’s original architecture and the spectacular view.
I started by working with the architect to combine the apartments—always a tricky endeavor in New York! From the two spaces, we created one expansive home. A gracious place for the couple and their son to live, with a flow and chef’s kitchen to make entertaining clients and friends a joy.
Room by room, we finished the project with warm, traditional style. To welcome guests, I designed a gracious entry foyer, with custom mosaic tile inlay designed into the wood floor. From there, we selected fabrics and rugs, artwork and accessories, to bring it all together in one ultra cozy, inviting space. This large, light filled, family apartment with stunning views is now a comfortable and welcoming home for the family and all who enter.
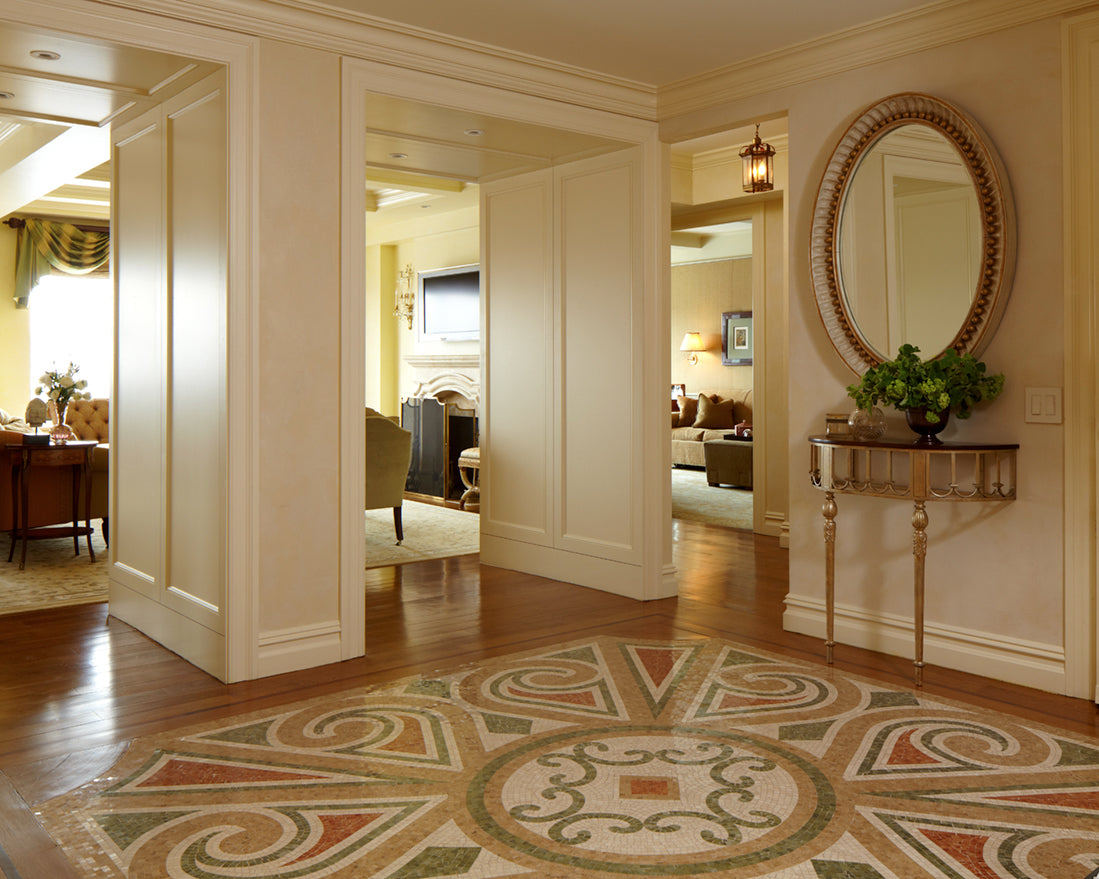 Tap for full image
Tap for full image
Robin created a large entry foyer and highlighted it with a custom marble mosaic inset into the wood floors, which run throughout the home. This amazing floor along with the architectural detailed paneling sets the stage for this warm and inviting home.
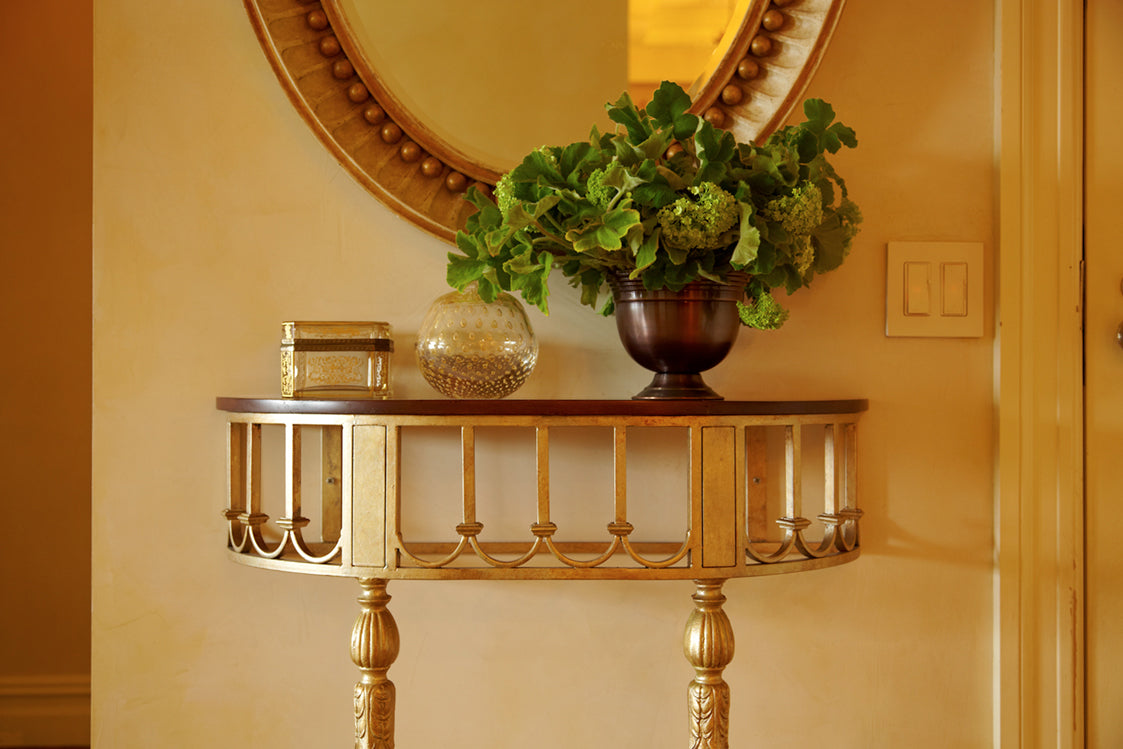 Tap for full image
Tap for full image
The decorative paint finish in the foyer is a stunning backdrop for the wall-mounted demilune table.
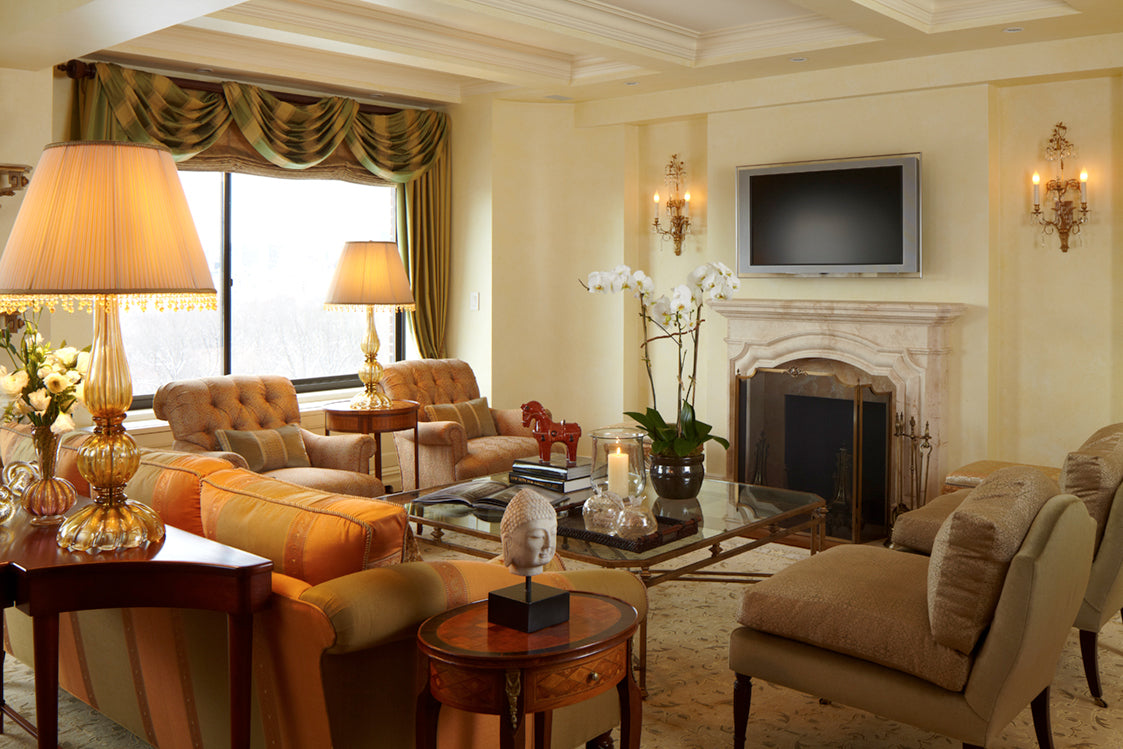 Tap for full image
Tap for full image
This traditionally designed living room features a custom limestone mantel around the fireplace. Even in the formal living room, there’s a place for a television so friends can gather around to watch sports and movies.
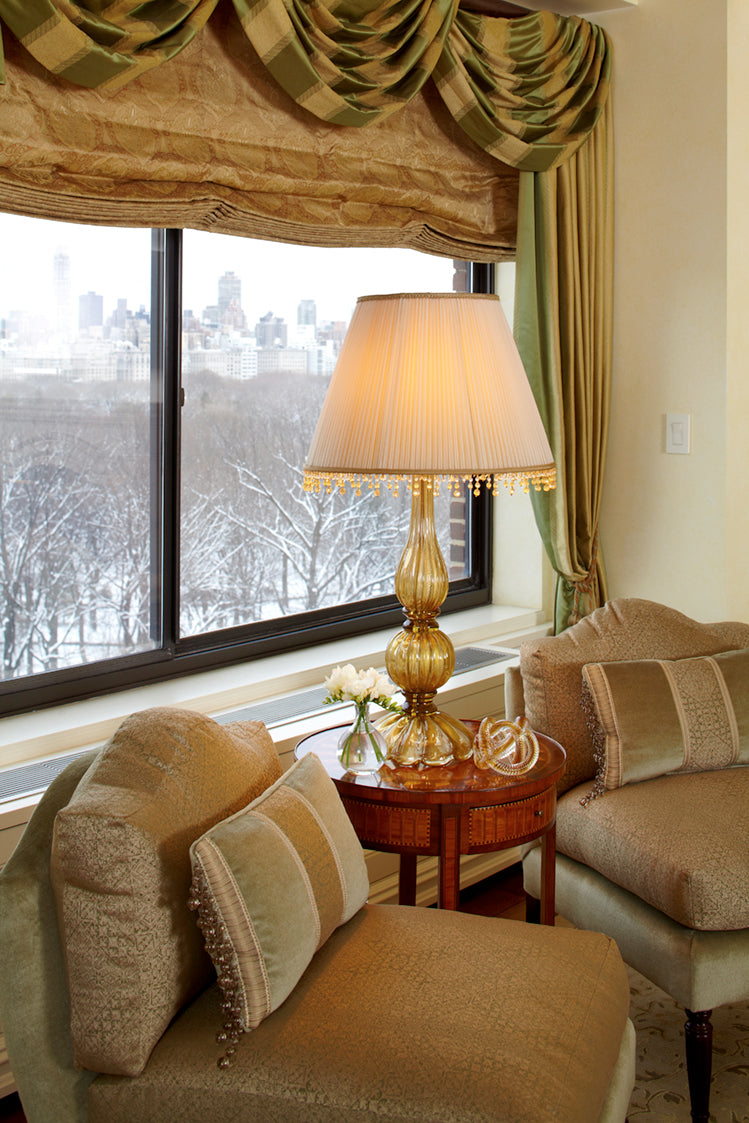 Tap for full image
Tap for full image
This cozy seating area in the living room overlooks Central Park and is a great example of how mixing patterns can give a room a comfortable, yet chic, look. Great design is in the details!
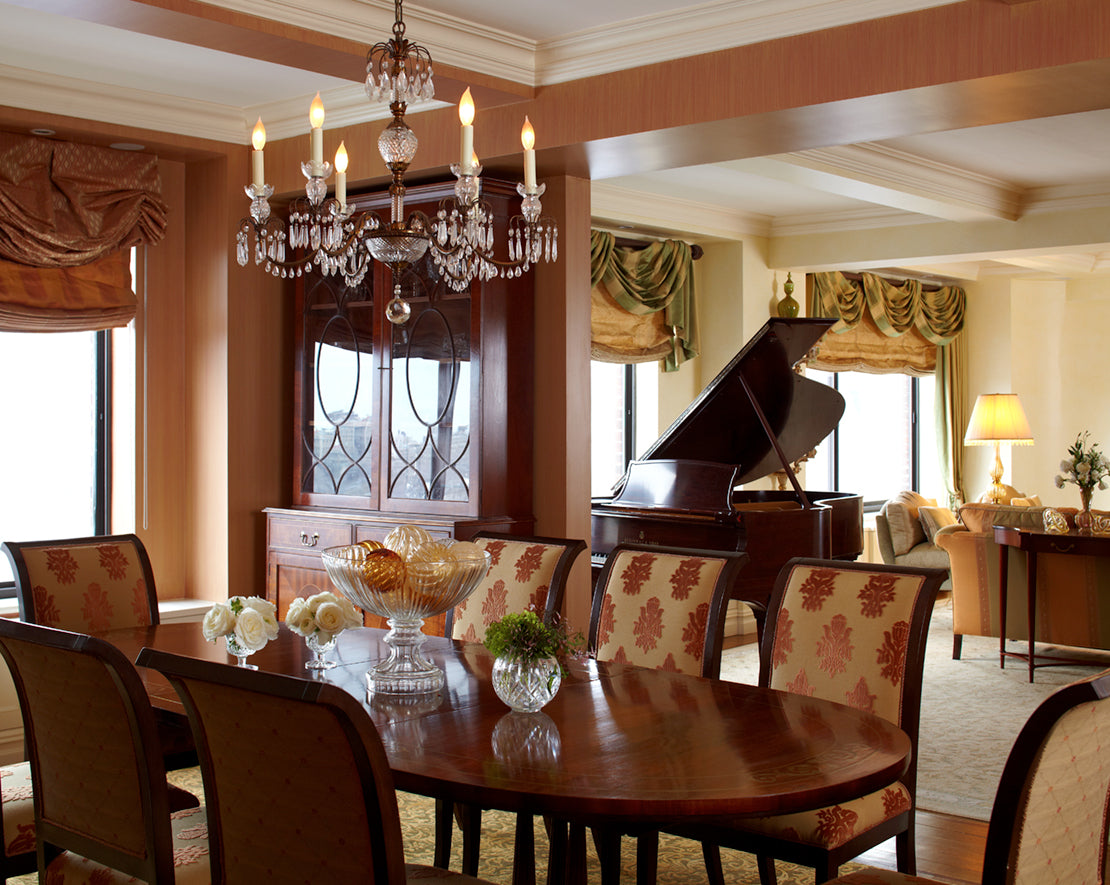 Tap for full image
Tap for full image
A large opening between the living area and dining room creates easy flow for entertaining. A pair of tall hutches flank the opening, giving the room a stately feel.
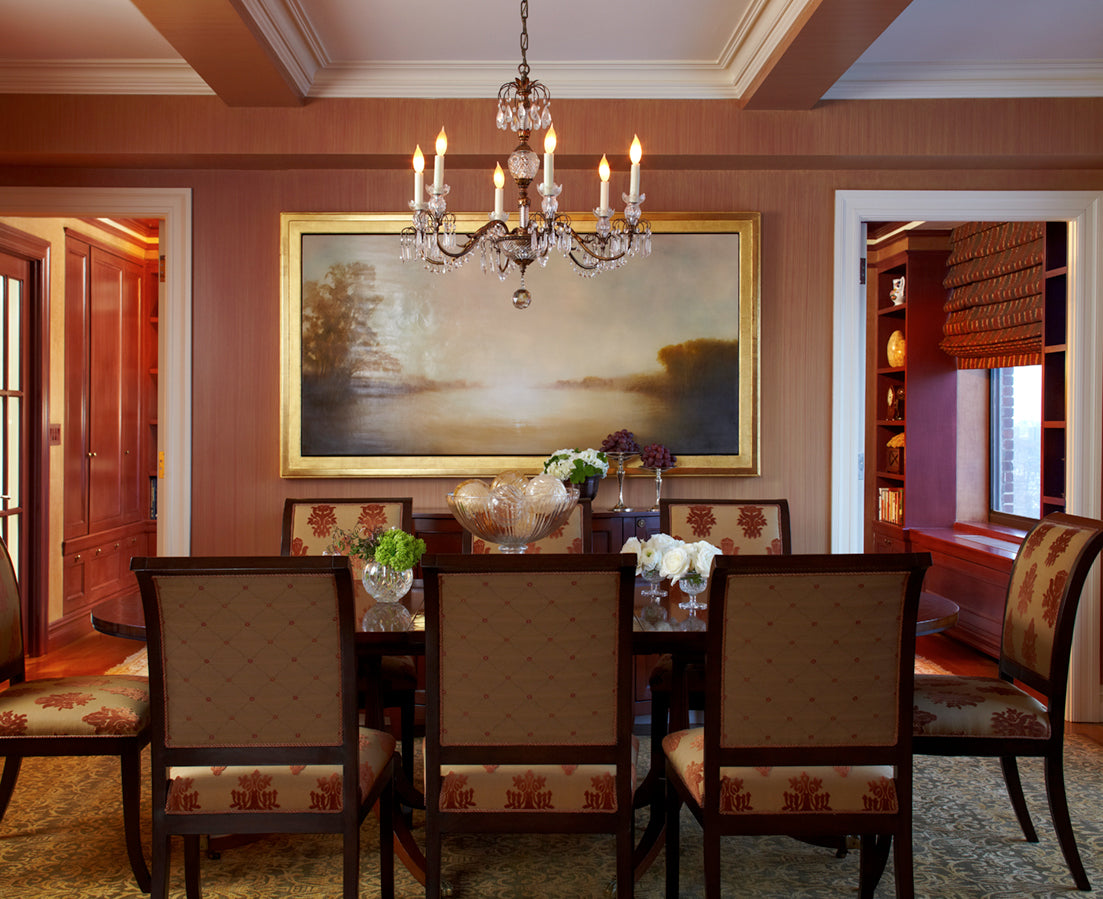 Tap for full image
Tap for full image
To add an extra touch, the dining room chairs were upholstered using two different fabrics. A serene landscape painting is the focal point of the room.
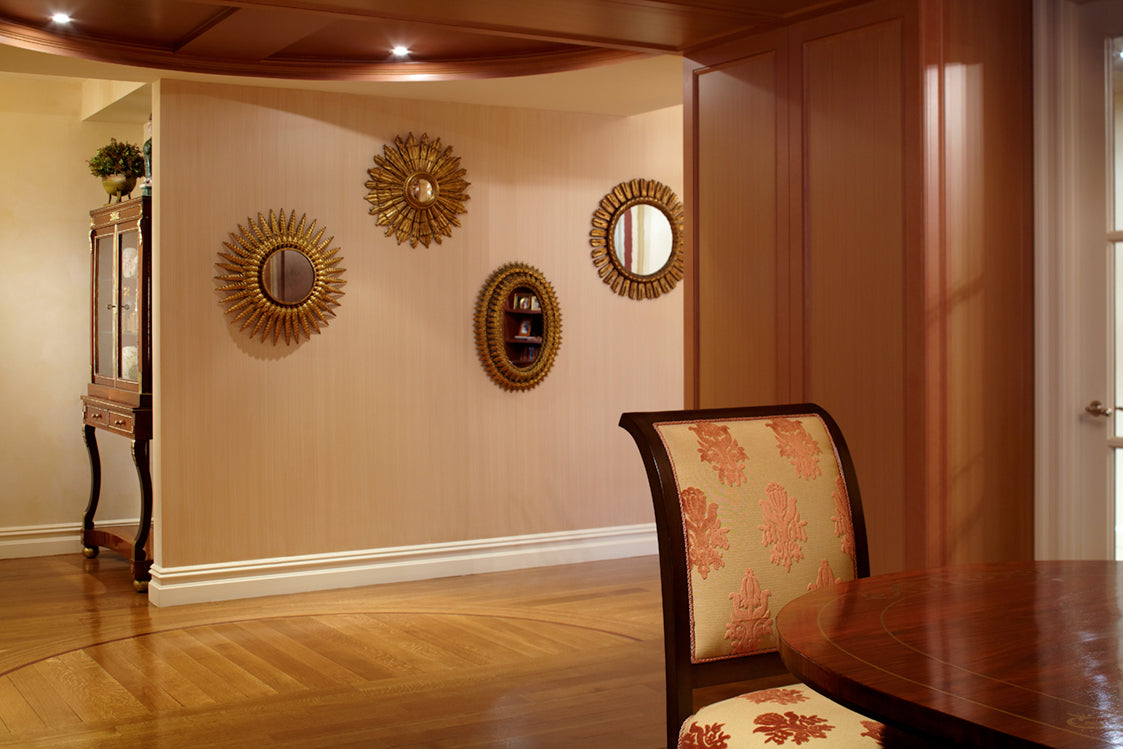 Tap for full image
Tap for full image
A collection of starburst mirrors lines the hallway, reflecting light and adding interest.
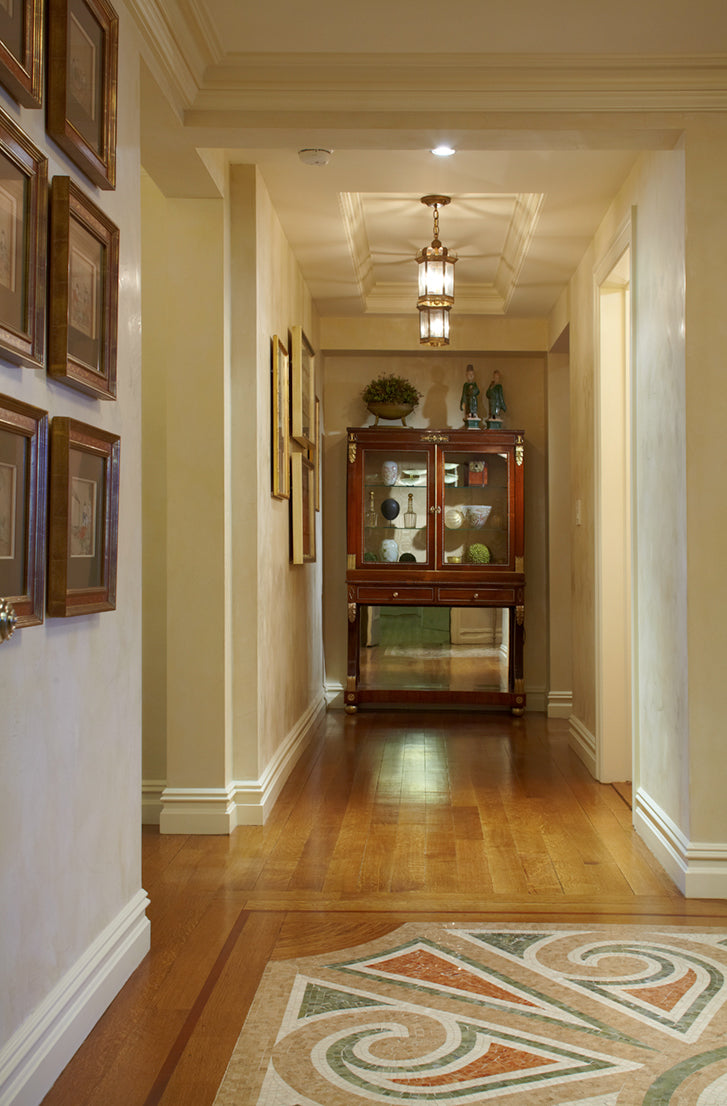 Tap for full image
Tap for full image
Down the hallway from the entrance, a beautiful antique cabinet with glass doors draws the eye.
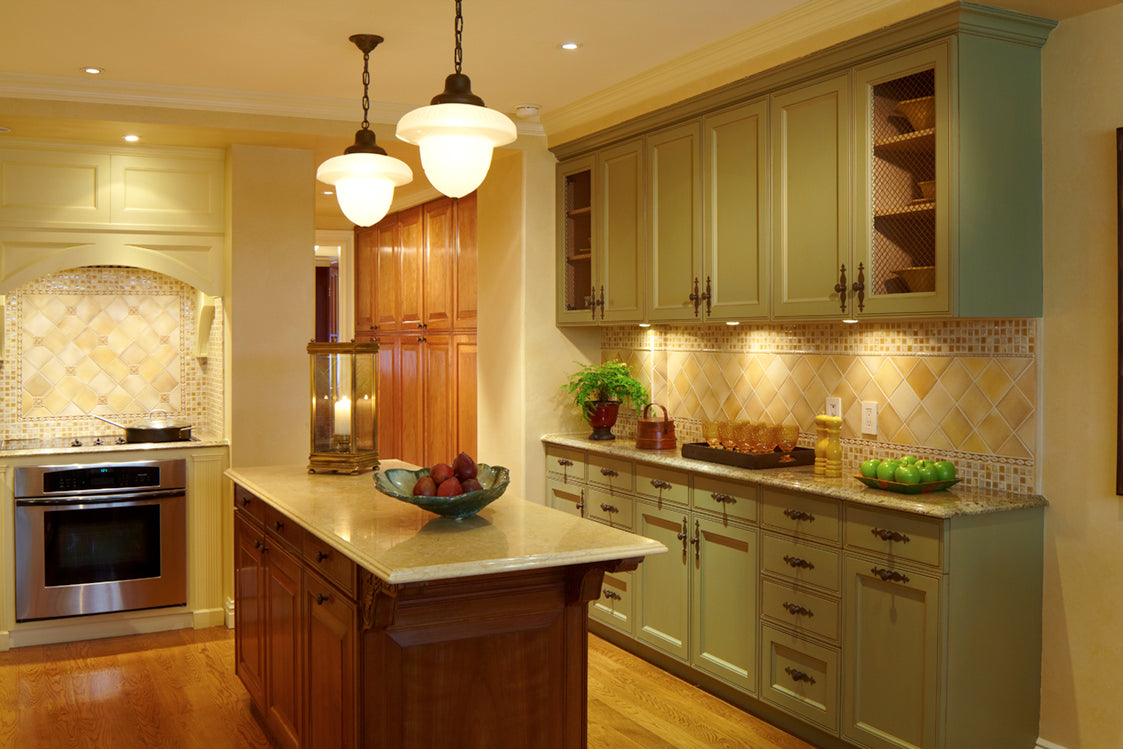 Tap for full image
Tap for full image
Robin used three different finishes on the cabinetry in this cook’s kitchen. A mix of green-and-ivory painted cabinets, combined with the wood-stained island, gives this room an updated country feel. The backsplash tile is used throughout the kitchen, unifying the overall design.
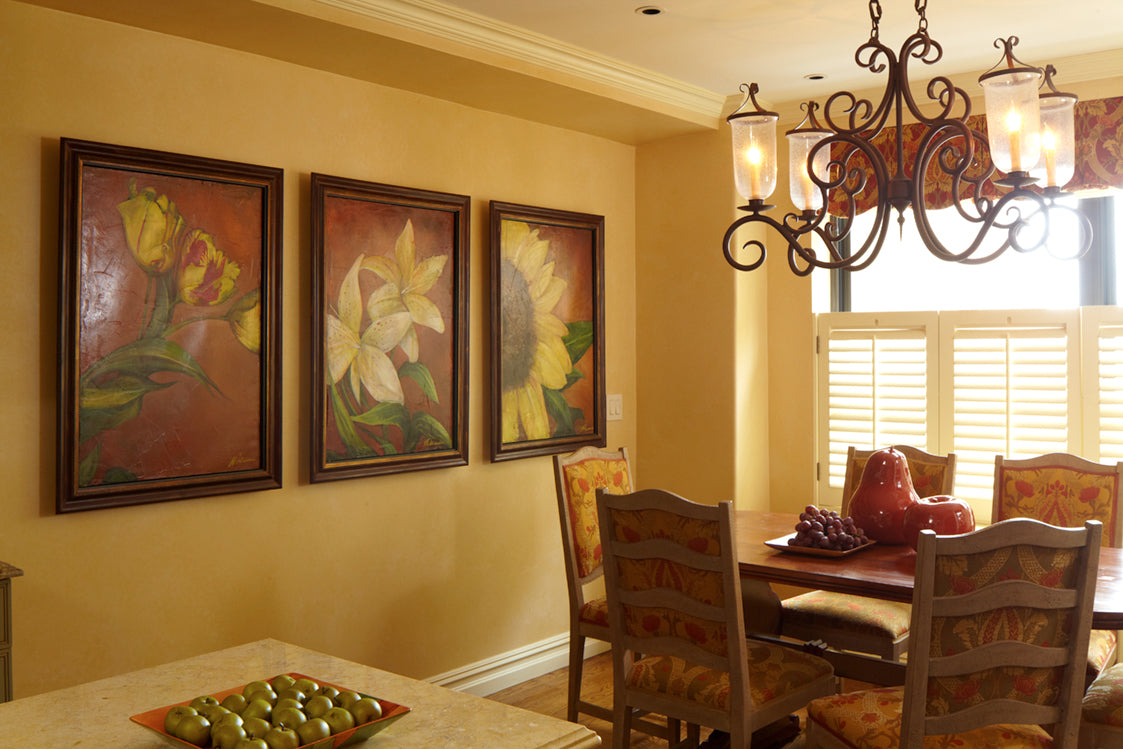 Tap for full image
Tap for full image
The color palette continues through the open eating area of the kitchen with added pops of red. Large floral paintings add grandeur to the space.
#ROBINISM
Our homes are a reflection of who we are…they also help us become who we want to be.
Place objects that inspire and uplift you in key locations throughout your home. Also...a little Feng Shui goes a long way!