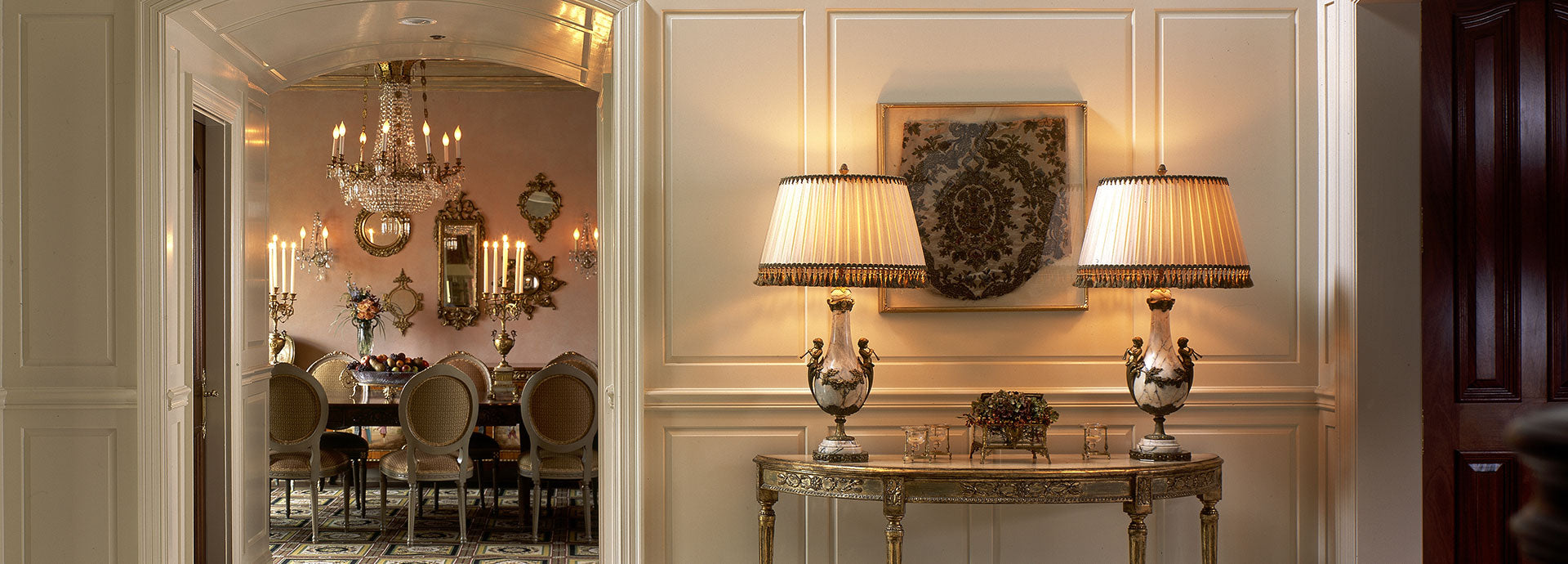
Designing a Country Dream
I love when I have the chance to design a home into its very existence! What a gift it is, yet what a responsibility, to work with an architect in considering every detail. Every space, from hidden-away nooks to vaulted gathering spaces, came together to create this dream French country estate.
My clients and I had a goal of making the home feel like it had existed forever. To give the impression it had stood decades or more, gathering treasures and memories from a lifetime of living. I filled it with antique and vintage finds—what a treat to play treasure hunter! After many months of planning and designing, antiquing and customizing, this palatial estate was ready for its family.
On the day of the big reveal, every piece was in place to tell a homespun, multi-generational French country story. The family was awe-struck. From the hand-painted murals to the antique fixtures, the authenticity, grandeur, and months of planning made this home beyond magnificent.
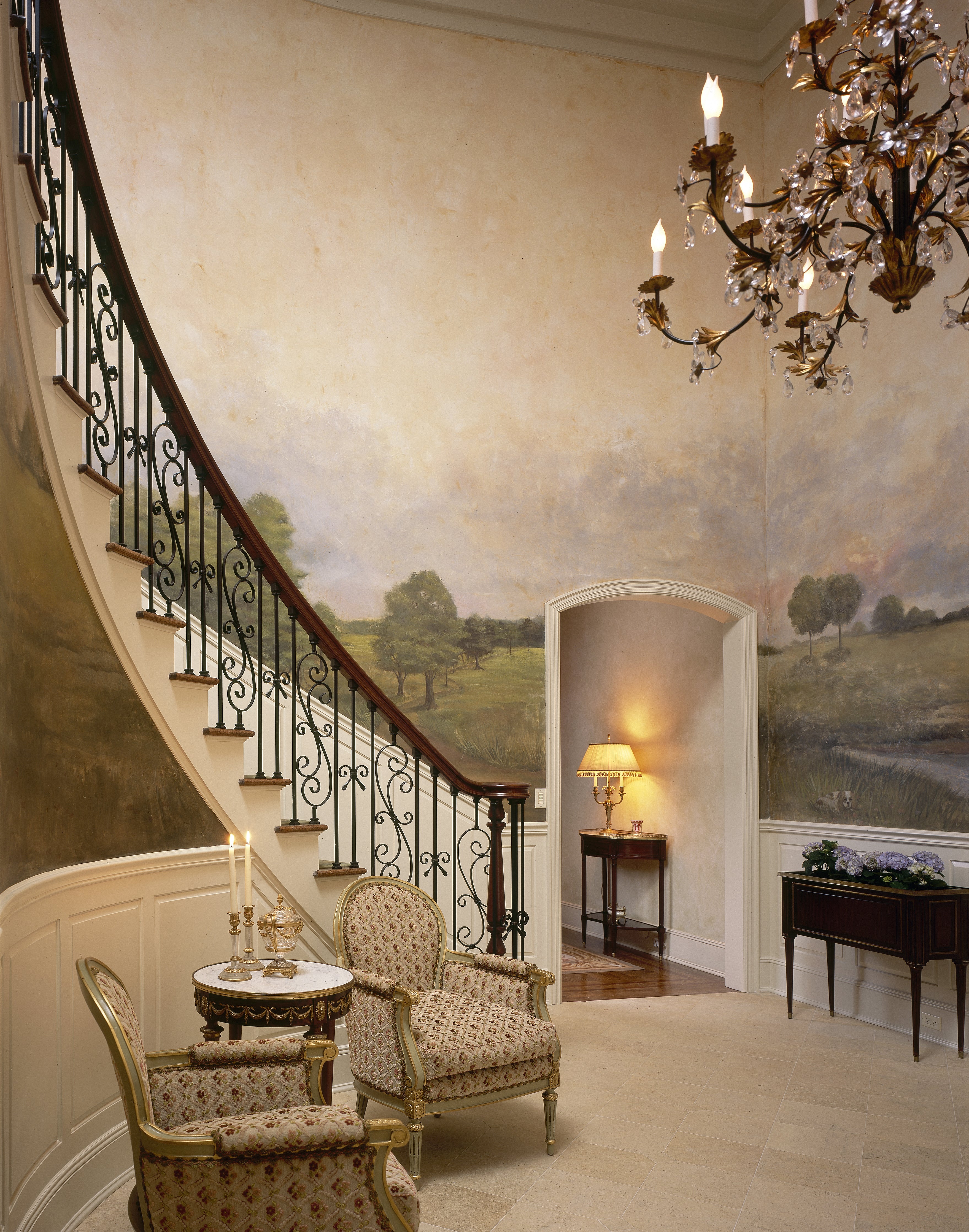 Tap for full image
Tap for full image
Talented artisans hand painted the stunning mural up the staircase to create a spectacular welcome in the foyer. The antique limestone floors evoke the French country estate feel.
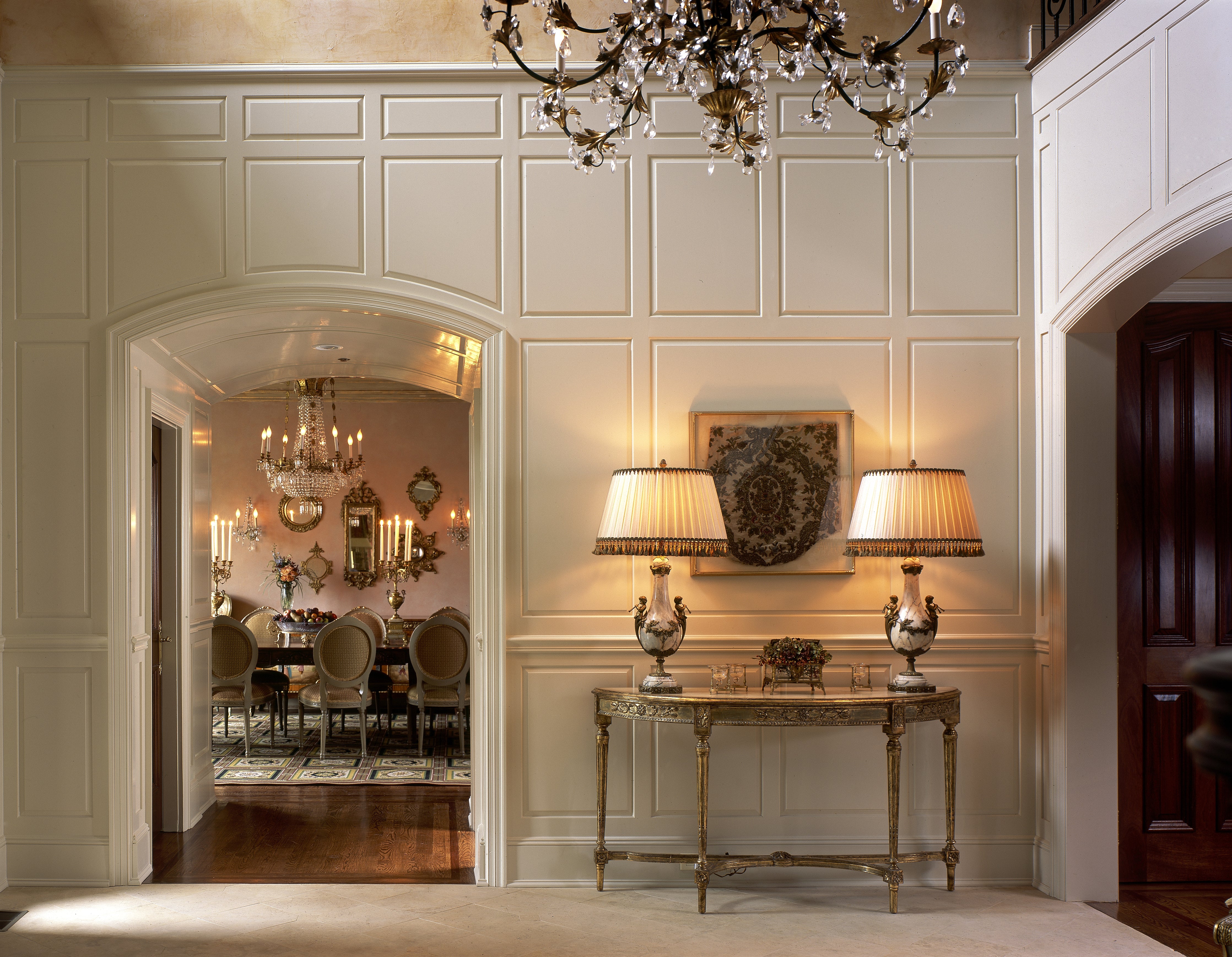 Tap for full image
Tap for full image
Painted wood paneling and expertly milled arched door openings provide dramatic architectural interest in the foyer.
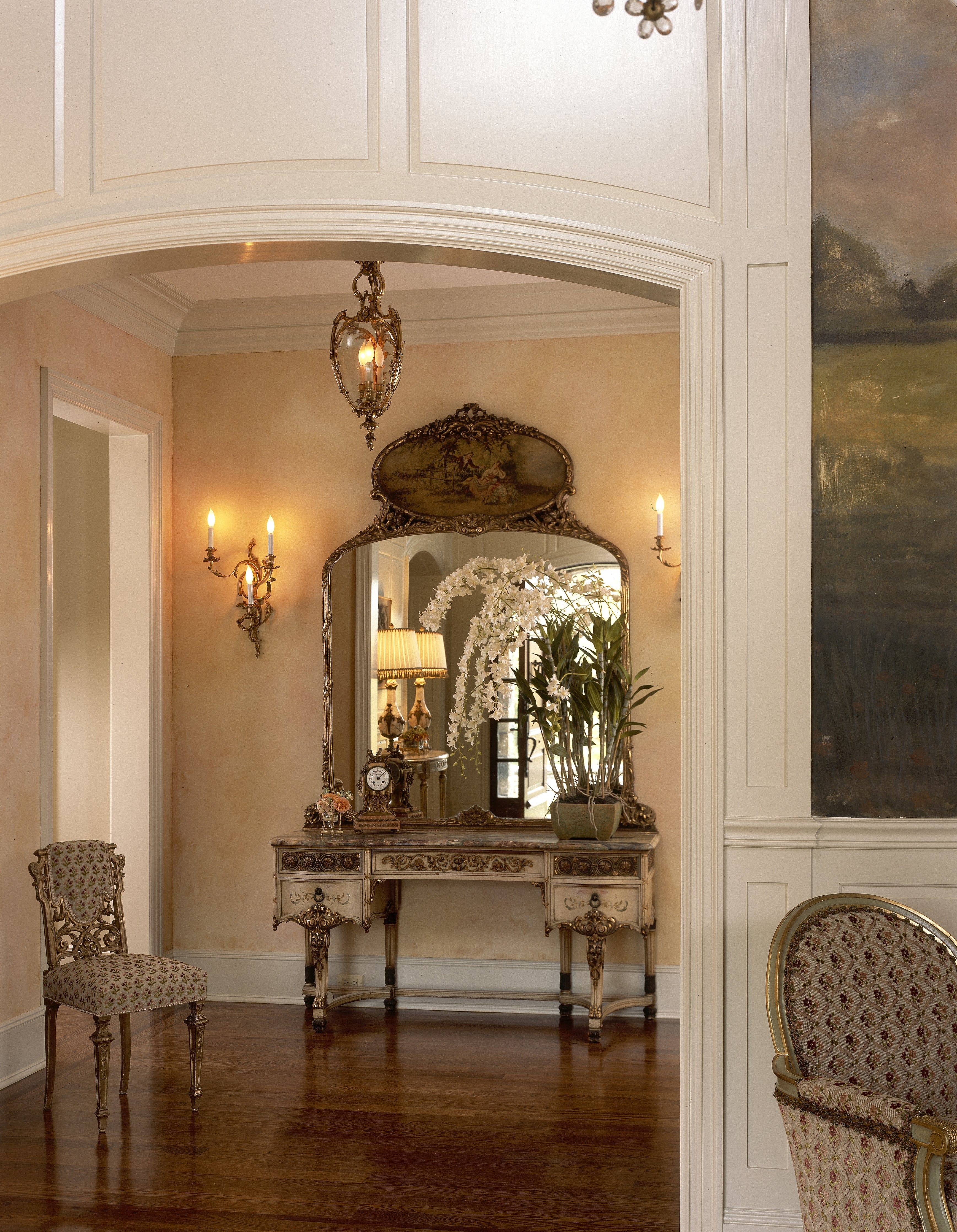 Tap for full image
Tap for full image
The entrance features fabulous antique finds. Robin paired an oversized mirror with an intricately carved console piece.
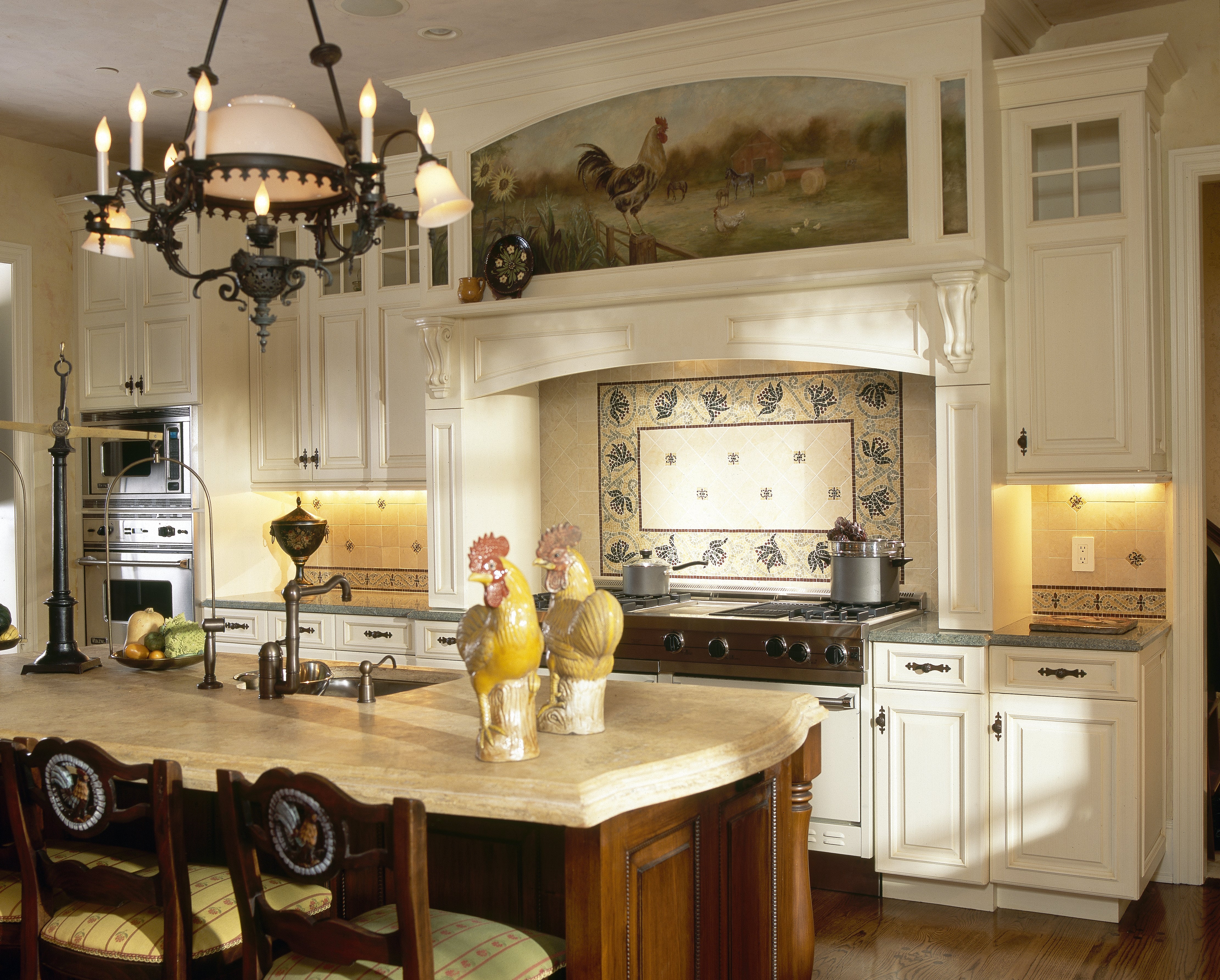 Tap for full image
Tap for full image
The custom-painted mural over the commercial cooktop sets the tone for the grand kitchen. An antique Victorian light fixture, electrified for modern use, illuminates the island.
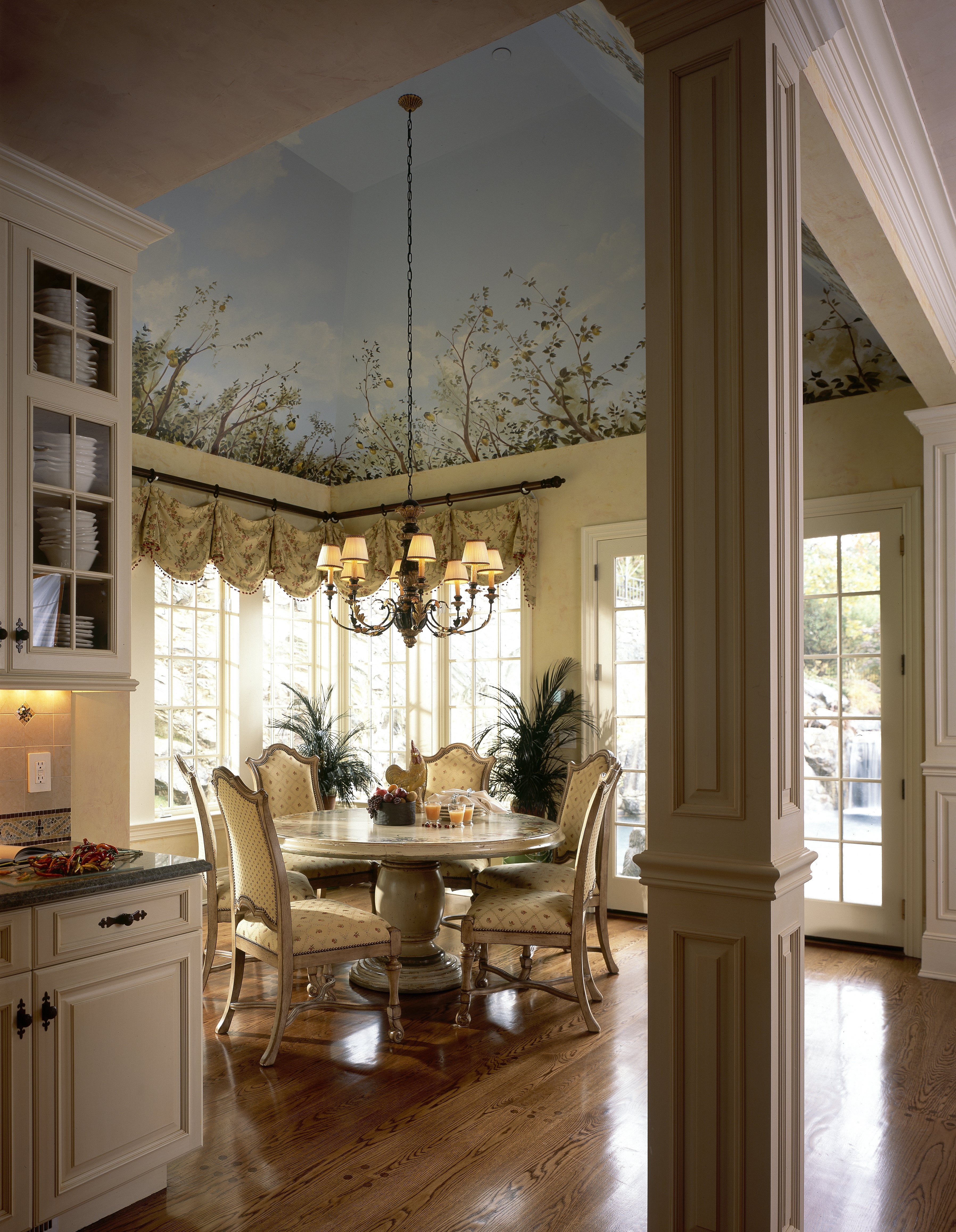 Tap for full image
Tap for full image
High above the breakfast room, a lovely painted mural on the vaulted ceiling evokes the countryside. It brings the outdoors in, and lets guests feel they’ve been transported to someplace very special.
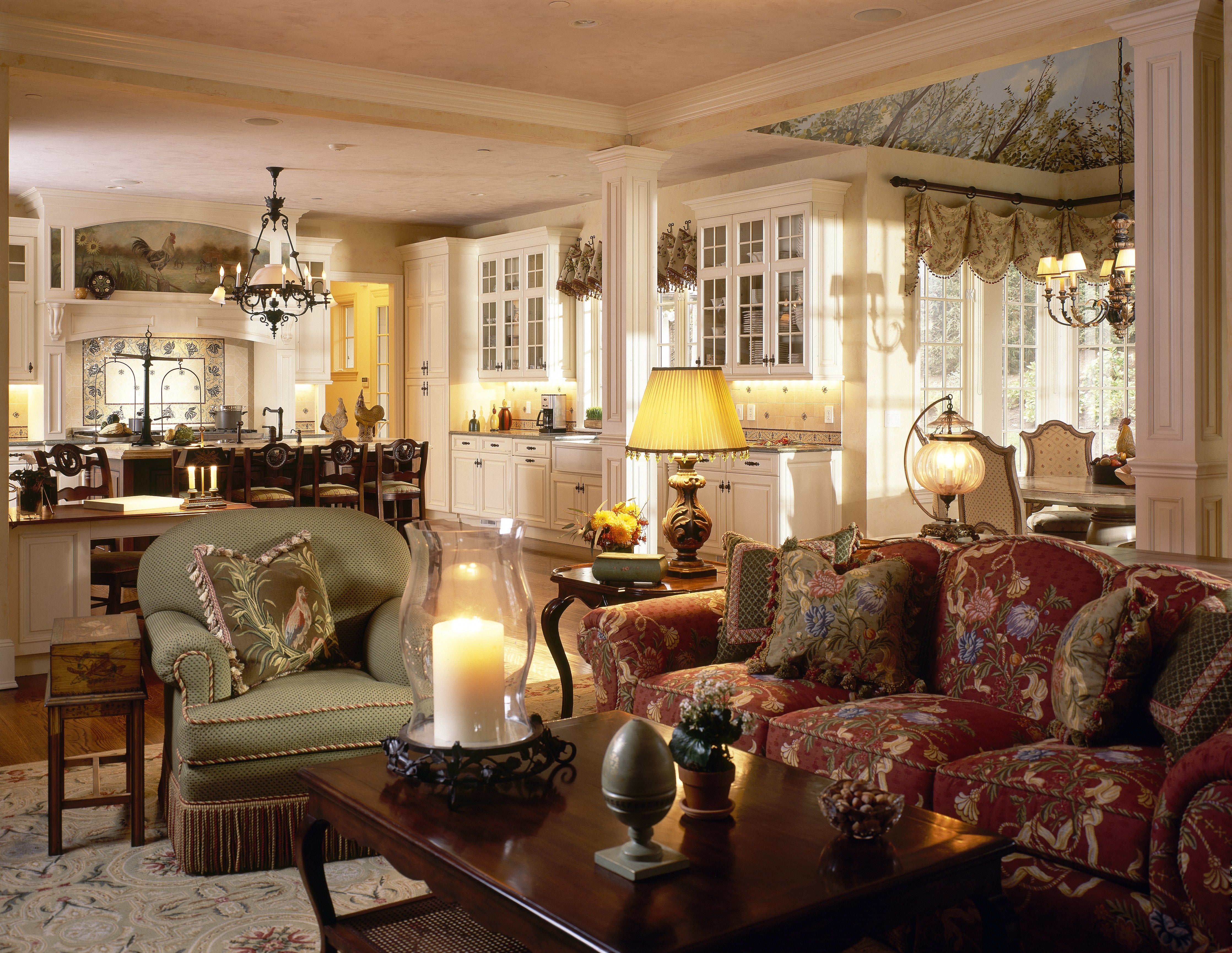 Tap for full image
Tap for full image
I worked with the architect to define the flow of the main entertaining areas. The kitchen is open to the warm living area, with plenty of seating for guests to gather and converse.
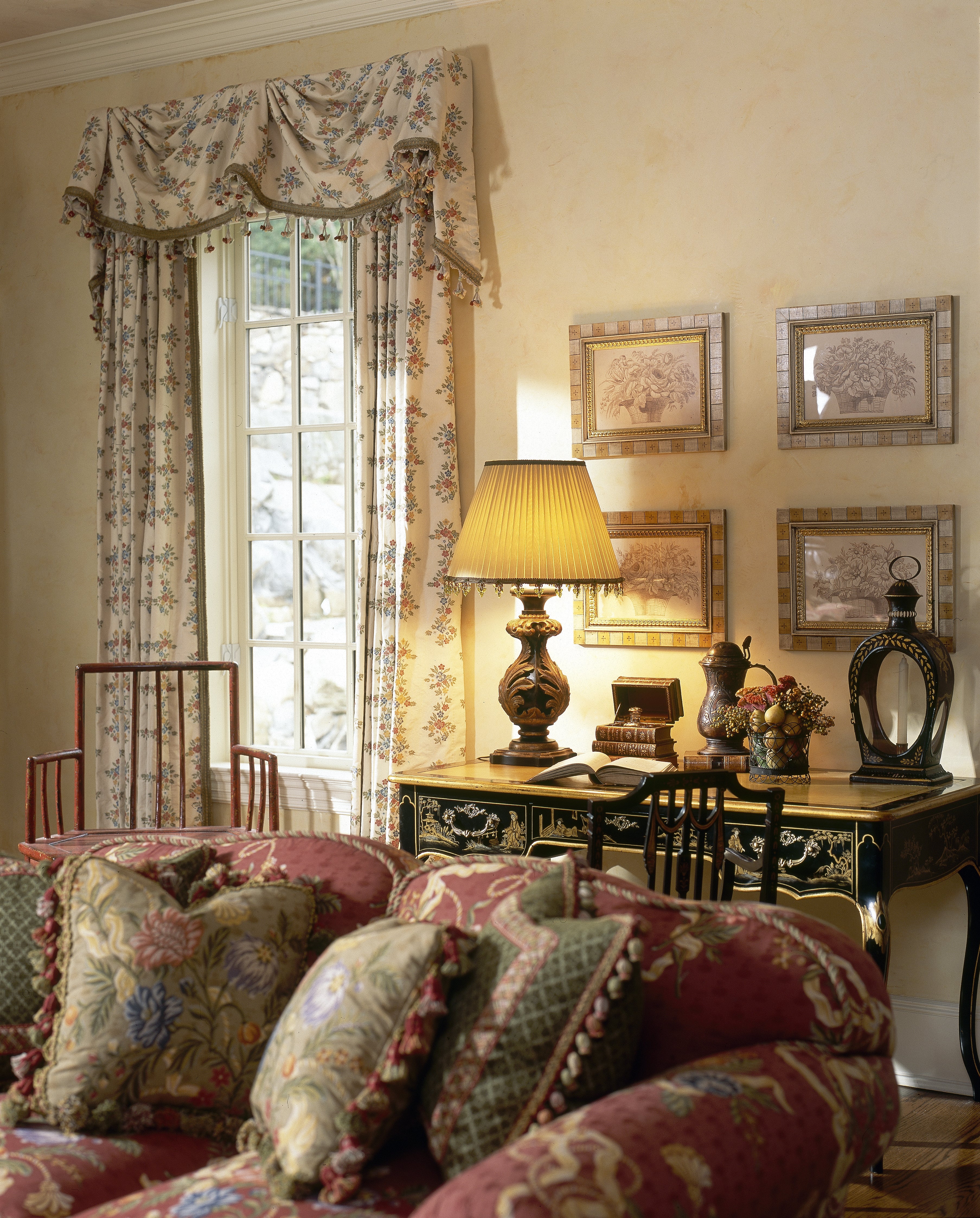 Tap for full image
Tap for full image
The fabric choices bring a sense of timelessness to the home. The small-scale pattern of the draperies contrasts with the bold print on the sofa, and antique fabrics transform pillows into charming authentic accents.
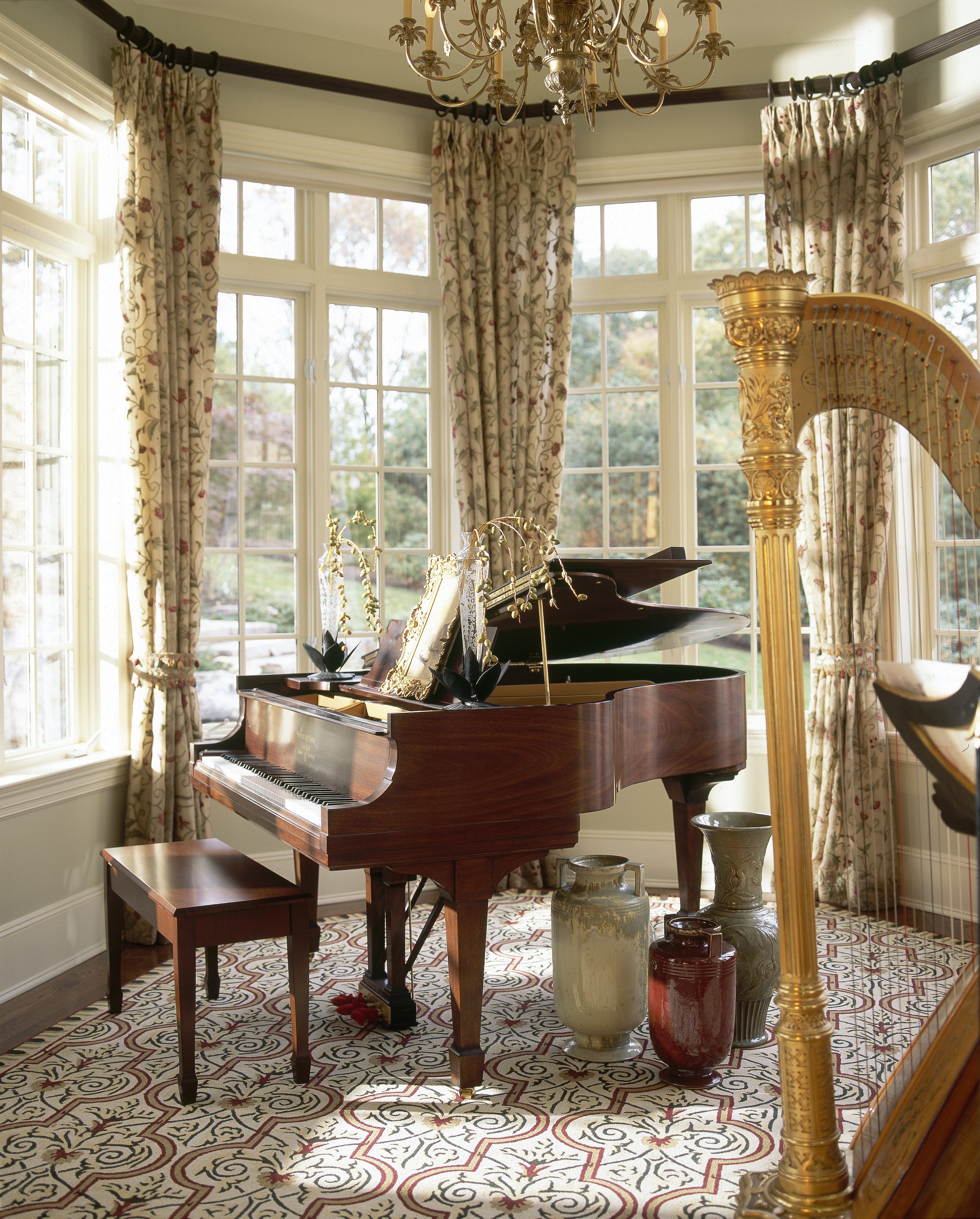 Tap for full image
Tap for full image
Music is central to this family, so we created a light-filled space dedicated to playing. Drapes positioned as high as possible add drama with a touch of formality.
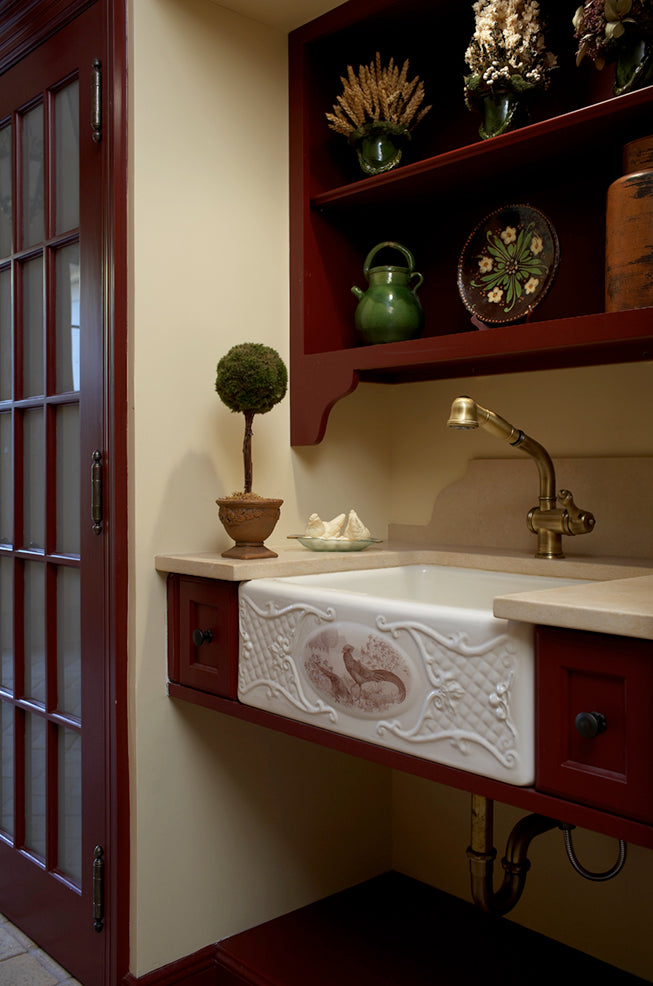 Tap for full image
Tap for full image
The mudroom features a white farmhouse sink with a painted front. Above the sink, a collection of antique French majolica is on display.
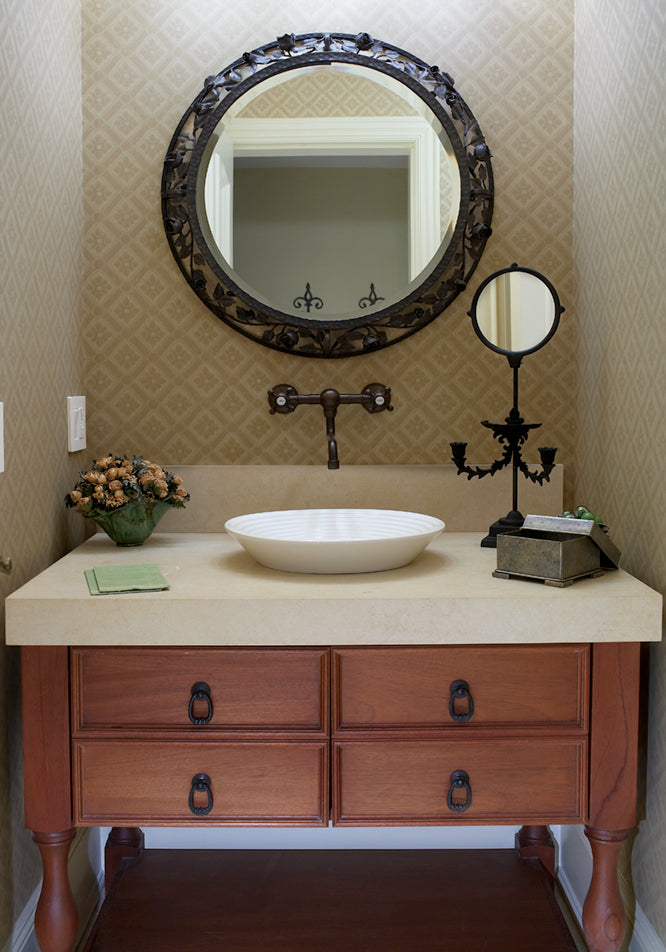 Tap for full image
Tap for full image
The country feel is carried into the mudroom bath using antique accessories with iron details. A custom wood vanity was created for the space.
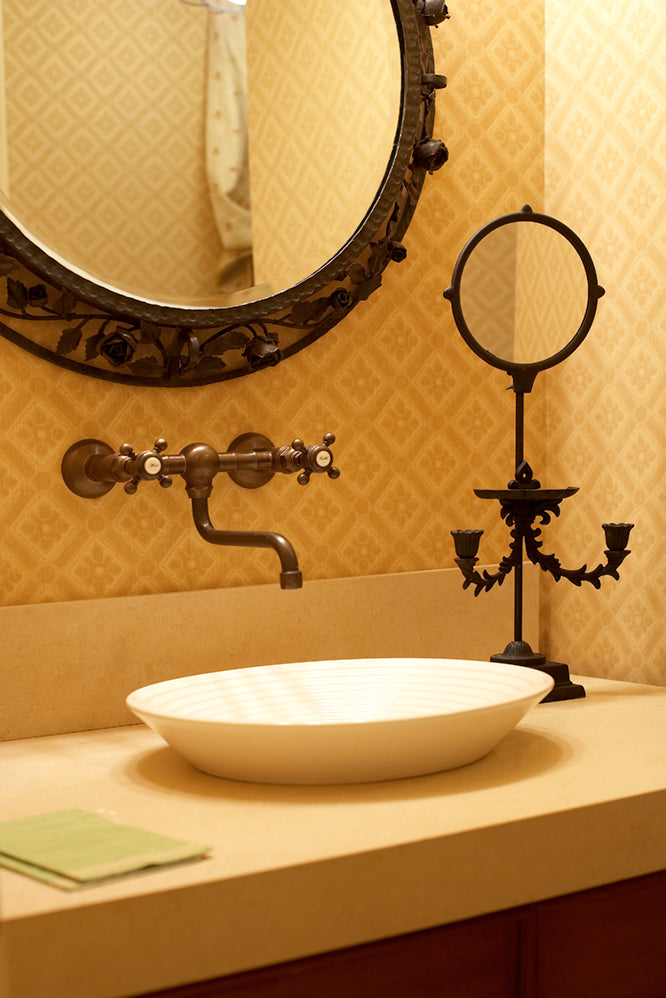 Tap for full image
Tap for full image
The antique iron mirrors and wall faucet add authenticity to the mudroom bath.
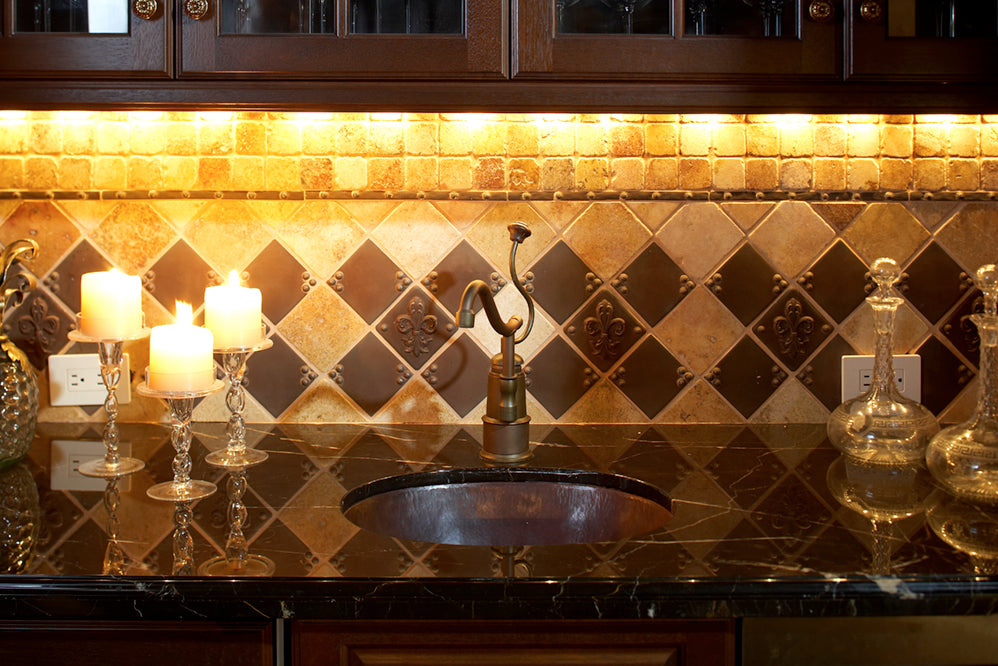 Tap for full image
Tap for full image
The wet bar backsplash combines fleur-de-lis iron tiles with rustic tumbled marble tiles.
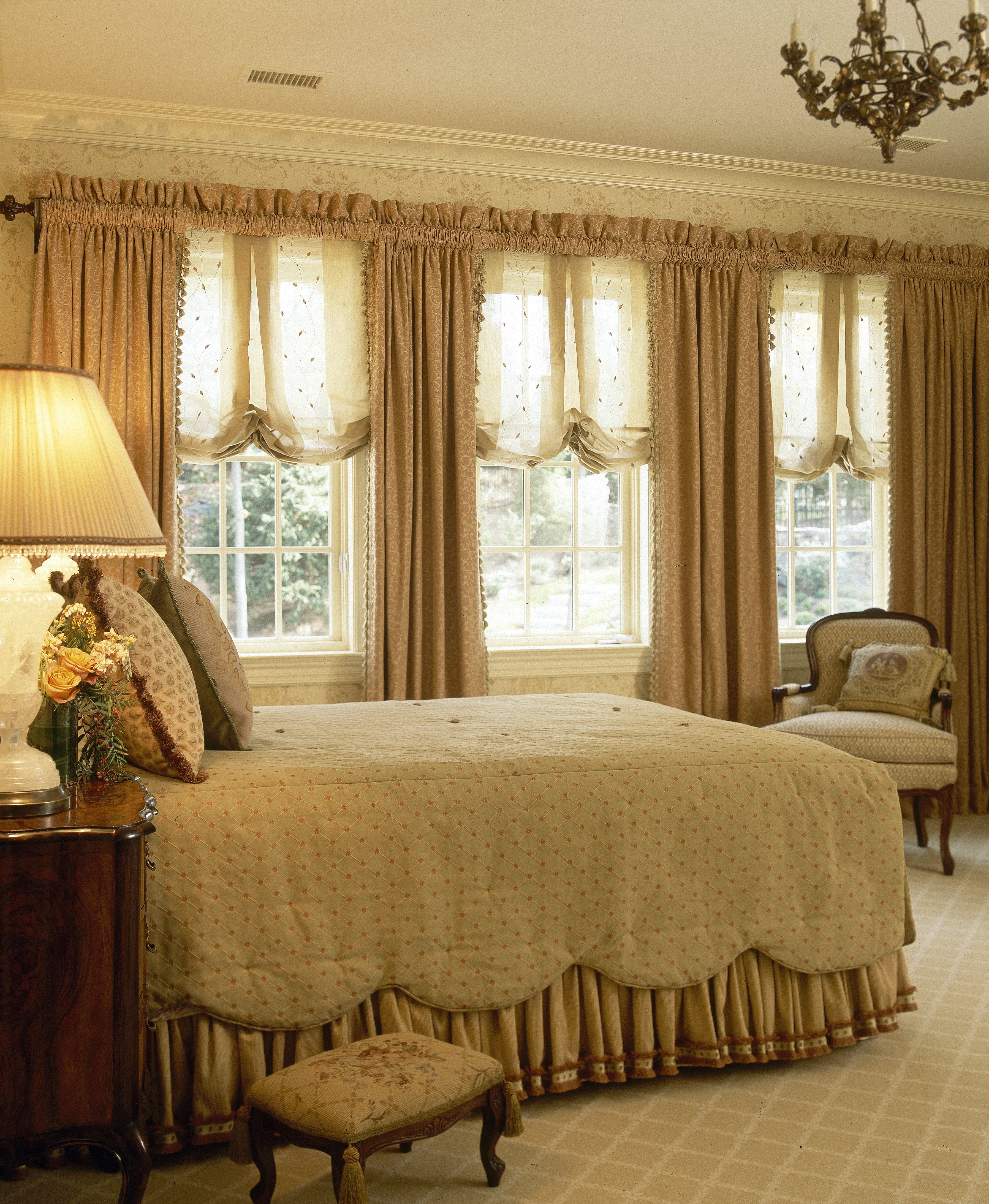 Tap for full image
Tap for full image
The monochromatic neutral color palette of the guest bedroom makes it a calming, serene place to relax.
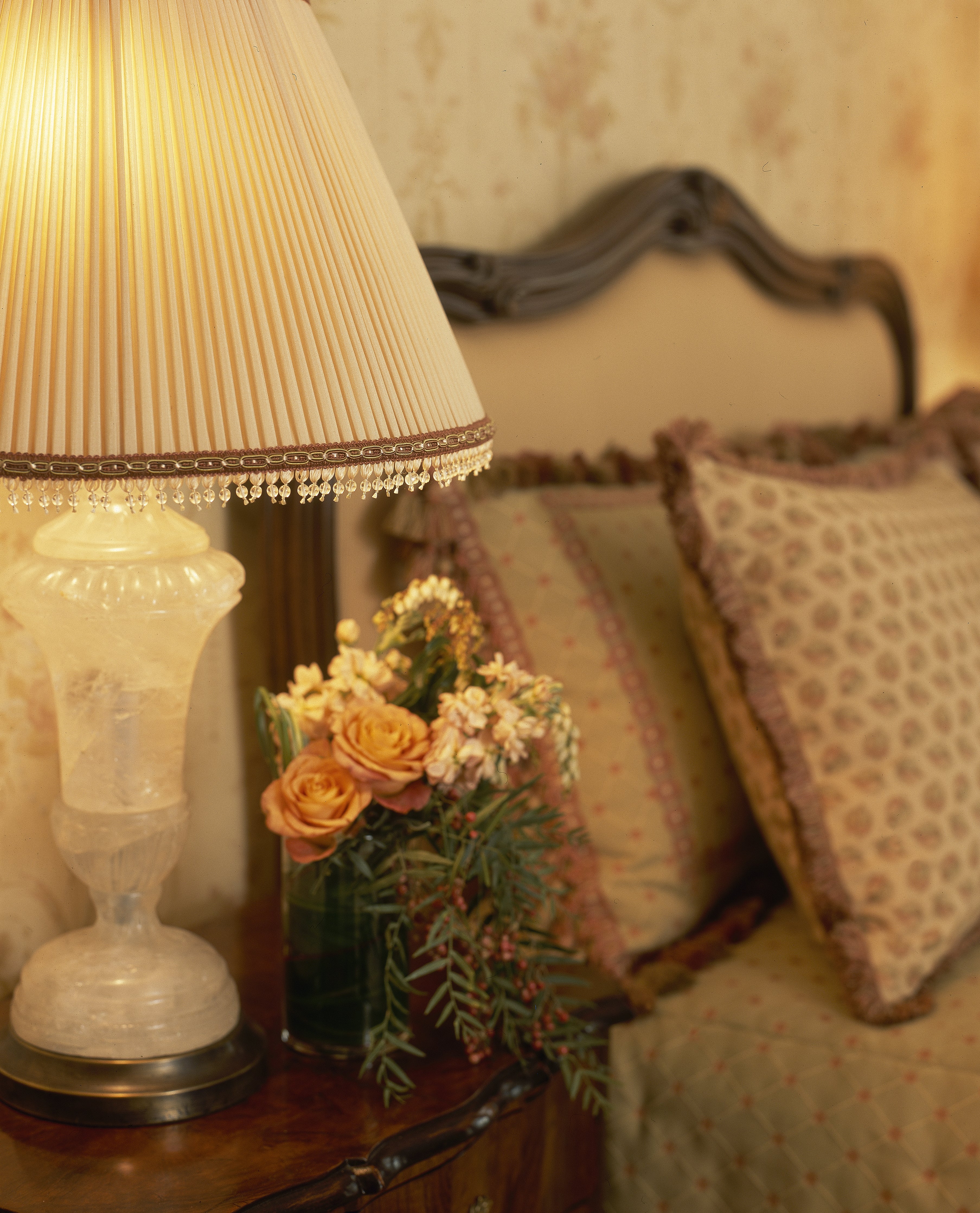 Tap for full image
Tap for full image
A white onyx bedside lamp in the guest room is made even more special by a beaded trim on the lampshade’s edge.
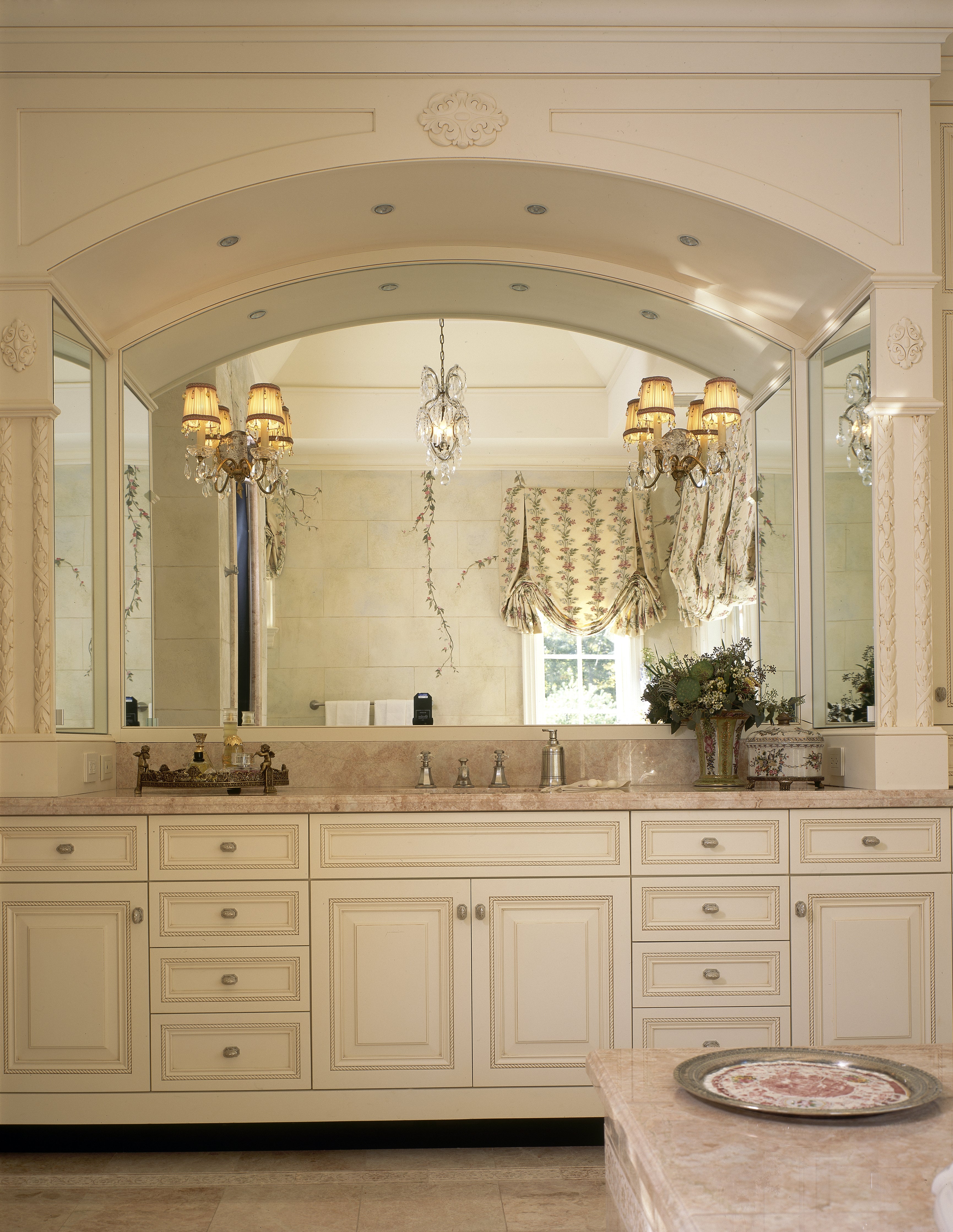 Tap for full image
Tap for full image
A beautiful pink marble was used on the master bathroom countertops, placed over the custom glazed vanity cabinets. Crystal wall sconces were installed directly on the large wall vanity mirror to bring maximum light into the room.
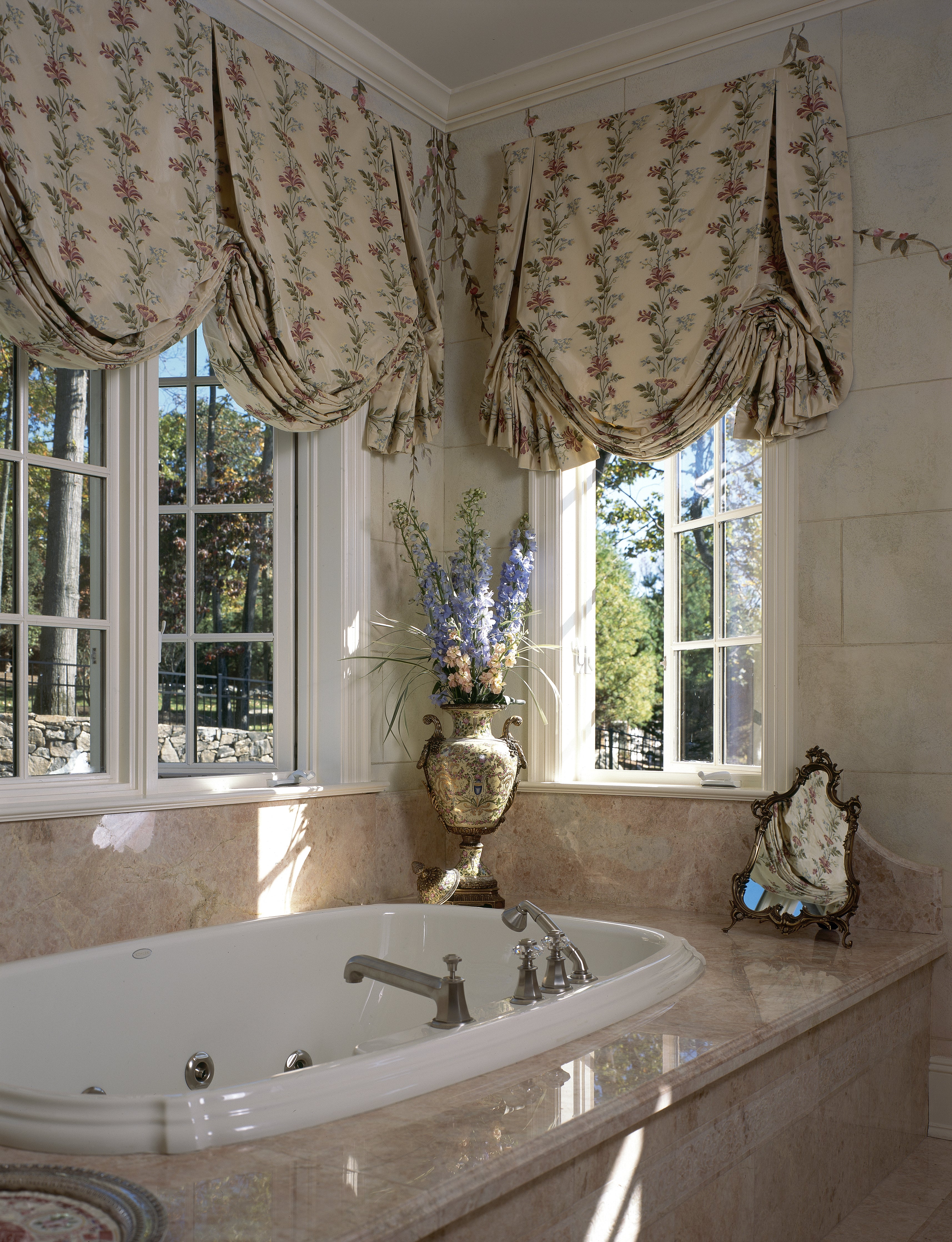 Tap for full image
Tap for full image
The pink marble in the master bath carries over to the tub surround. Traditional floral balloon shades gather to set off the windows over the bath.
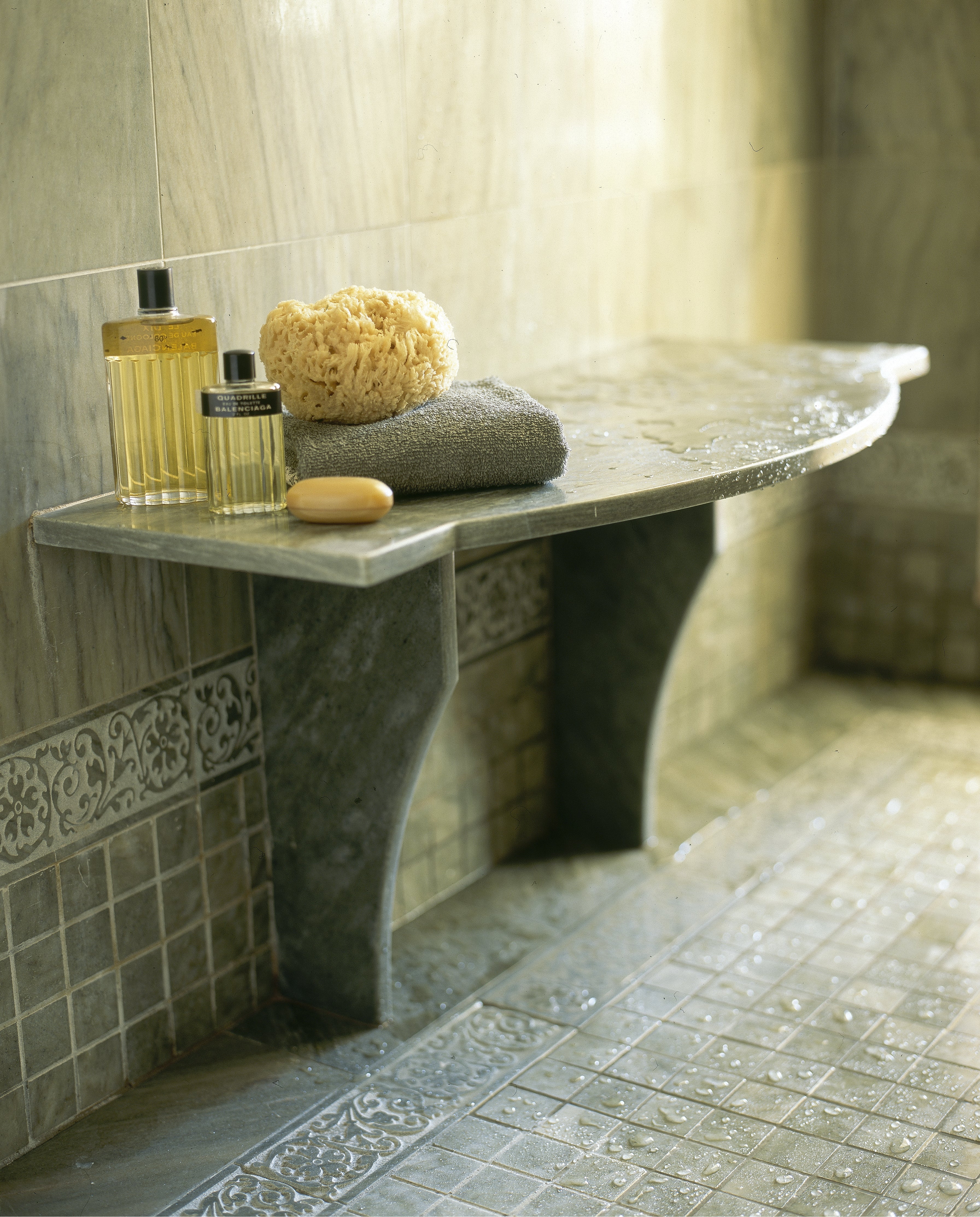 Tap for full image
Tap for full image
A custom stone bench was designed as part of the shower, perfect for giving loofahs and soaps a place to rest.
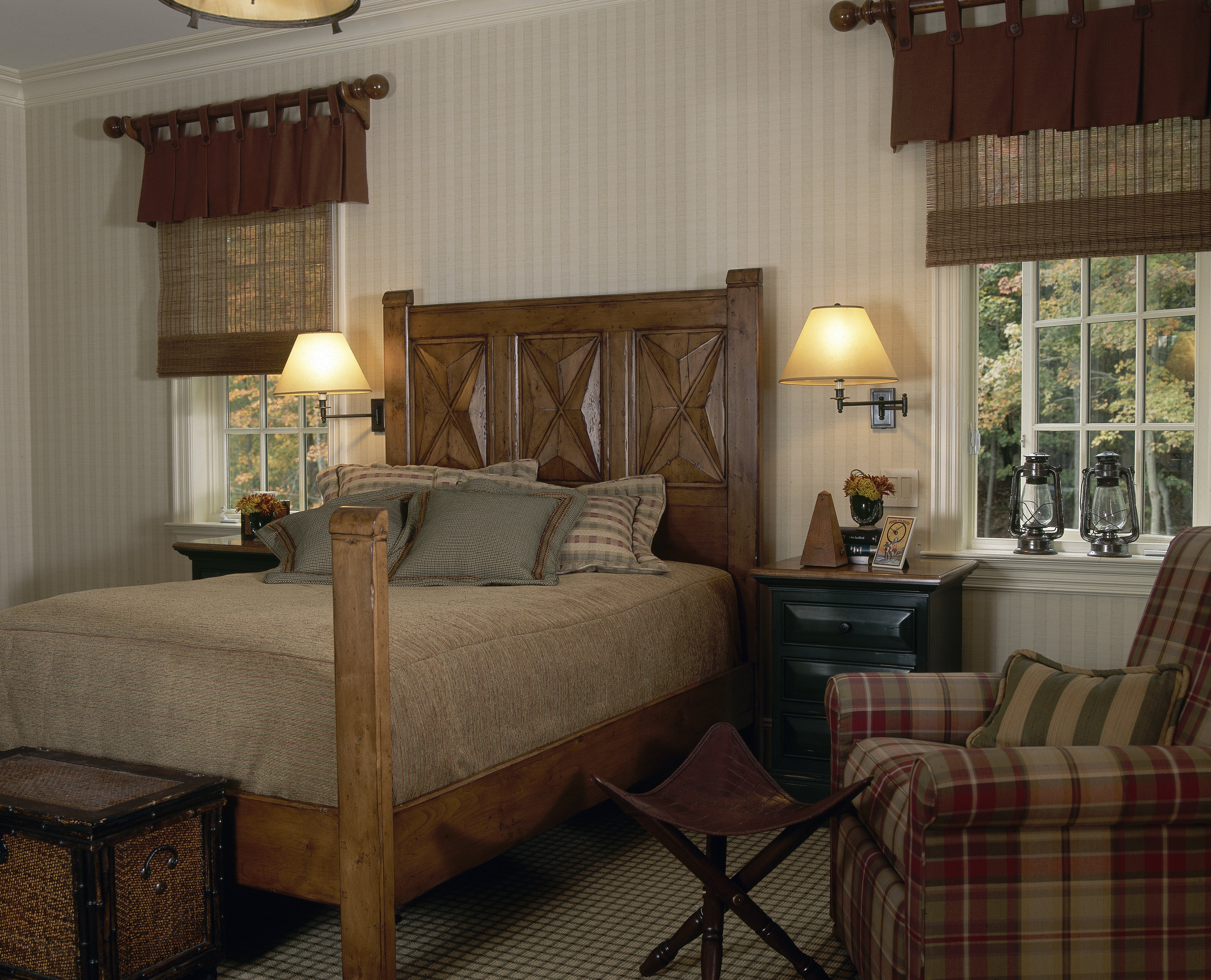 Tap for full image
Tap for full image
The son’s bedroom is comfortable and cozy, yet masculine. Fabric valances combined with wood shades provide both privacy and style.
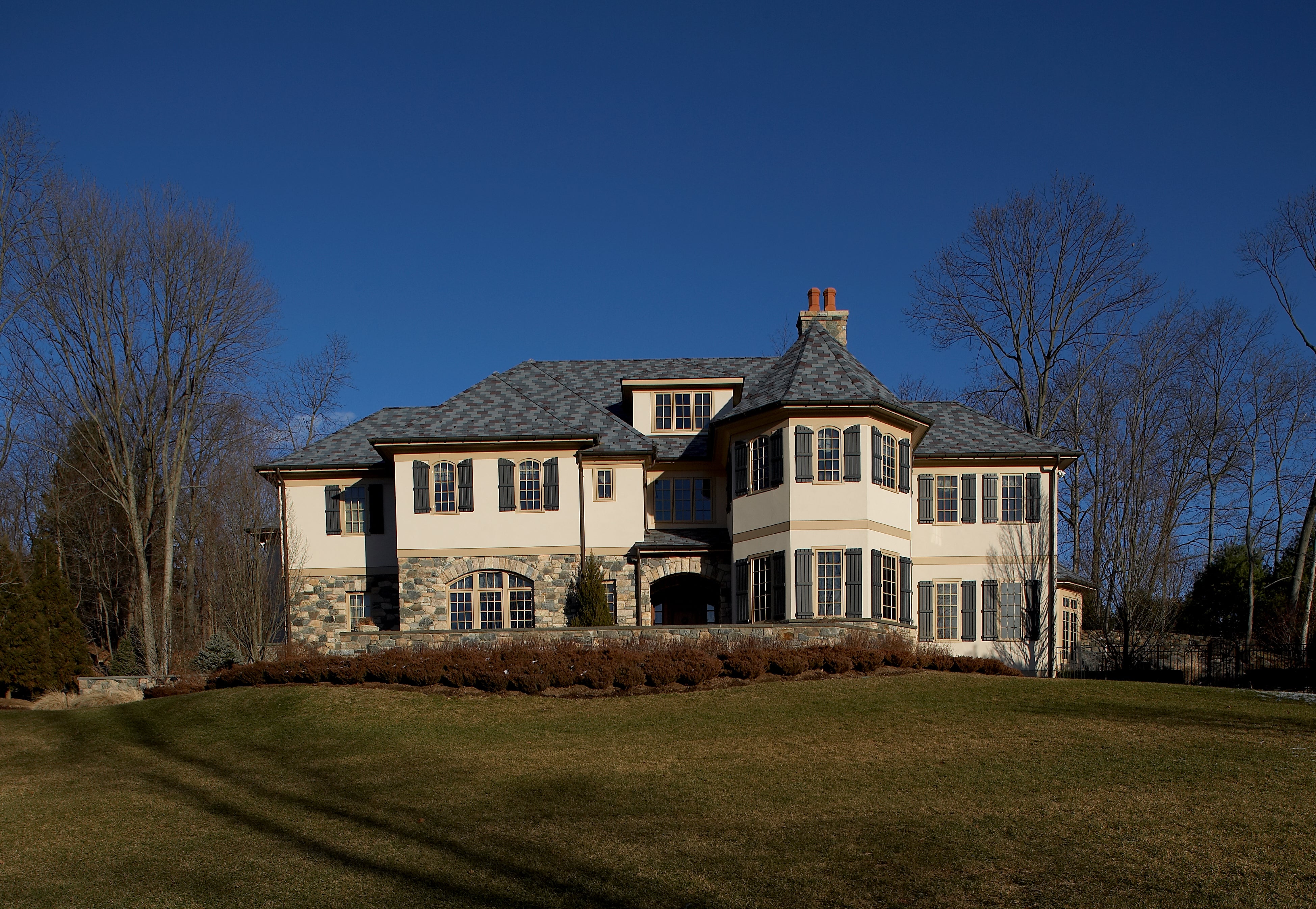 Tap for full image
Tap for full image
This exterior view shows the scale of the Westchester country estate, and its spectacular setting.
#ROBINISM
Our homes are a reflection of who we are…they also help us become who we want to be.
Place objects that inspire and uplift you in key locations throughout your home. Also...a little Feng Shui goes a long way!