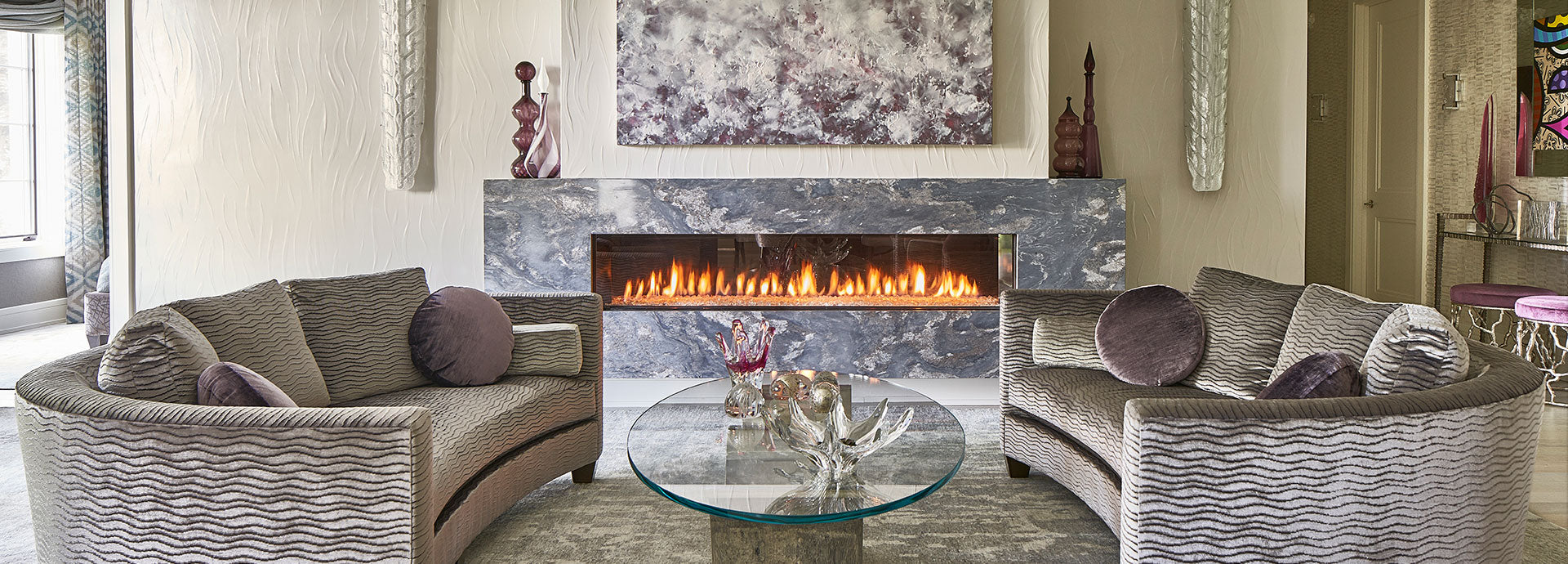
An Open, Art-Filled Home
When I was approached by these empty-nesters to help them downsize from a large family home to a spacious apartment in a new, amenities-filled development, I was thrilled. The space was still in the process of being built, so I was able to work directly with the builder and their architect to position every wall, every hallway, every alcove exactly where we wanted. From two combined apartments, I created one completely custom, open and airy luxury home.
Central to every decision we made was the couple’s passion for art. The home had to serve as a welcoming place for their daughters and grandchild to visit, and also as a private gallery filled with paintings and sculpture. With that in mind, I led with texture and a monochromatic color scheme to give the artwork added importance.
Because the layout we created was especially open, I designed each room to flow seamlessly into the next for easy living and entertaining. With details like curved sofas to encourage conversation and pops of color to draw the eye from one area to the next, the overall space felt elevated and comfortable at the same time. From light fixtures to cabinetry, wallcoverings to fabrics, every detail came together in a totally organic, creative way.
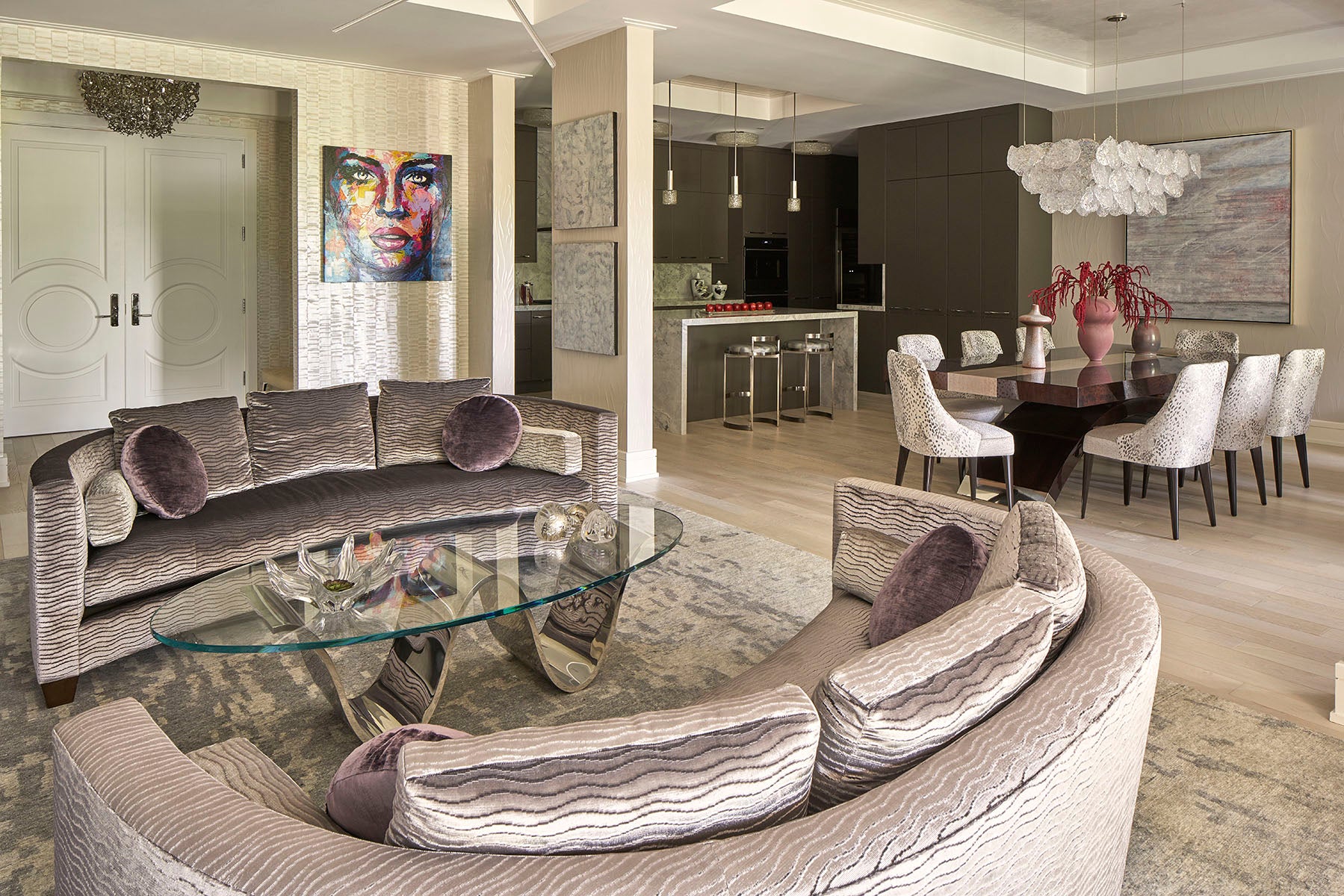 Tap for full image
Tap for full image
To allow for fun family gatherings, the living room, dining room, and kitchen are central to the home’s open floor plan. Robin made the space cohesive with a monochromatic color palette and rich texture.
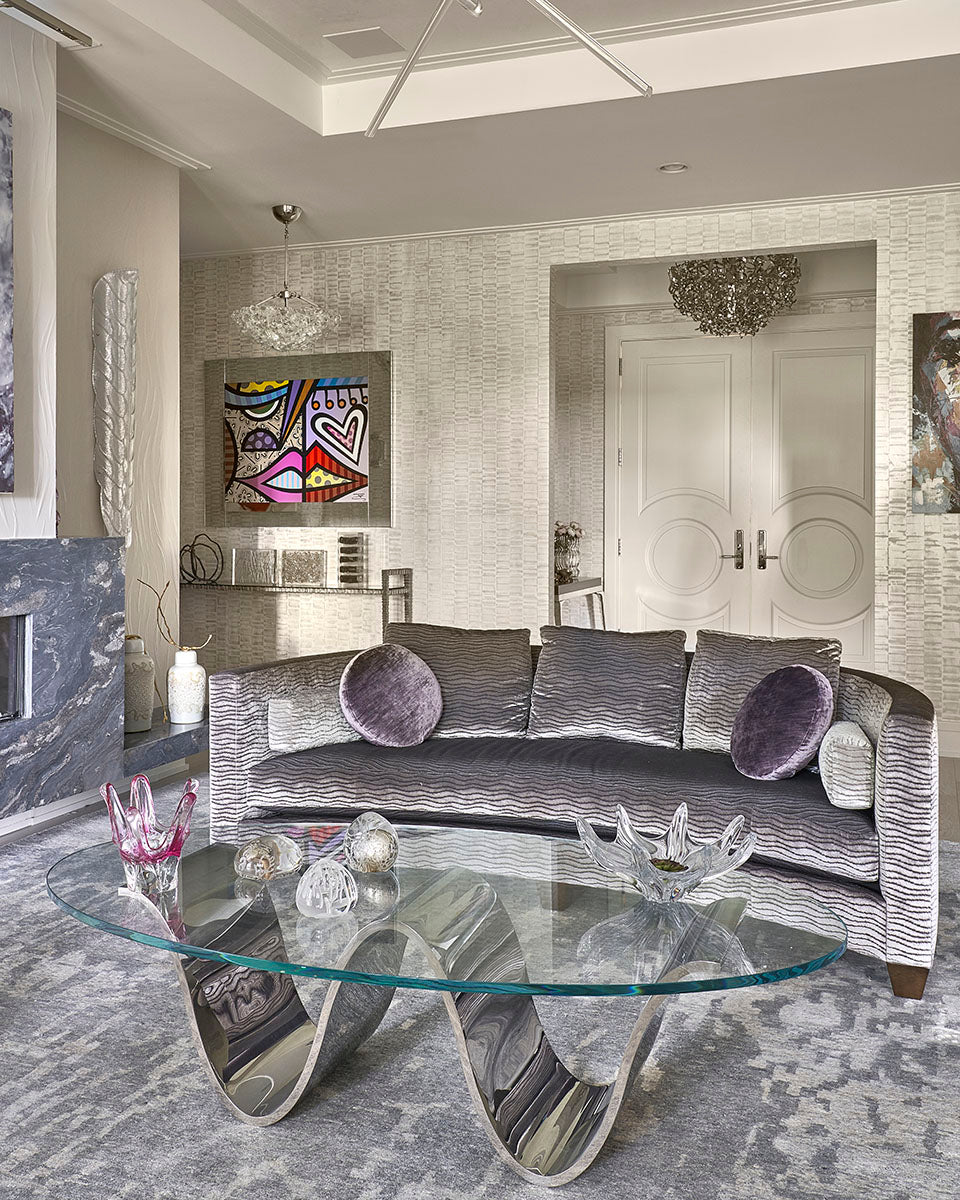 Tap for full image
Tap for full image
Robin incorporated a custom coffee table to serve as a functional piece of sculpture at the center of the home.
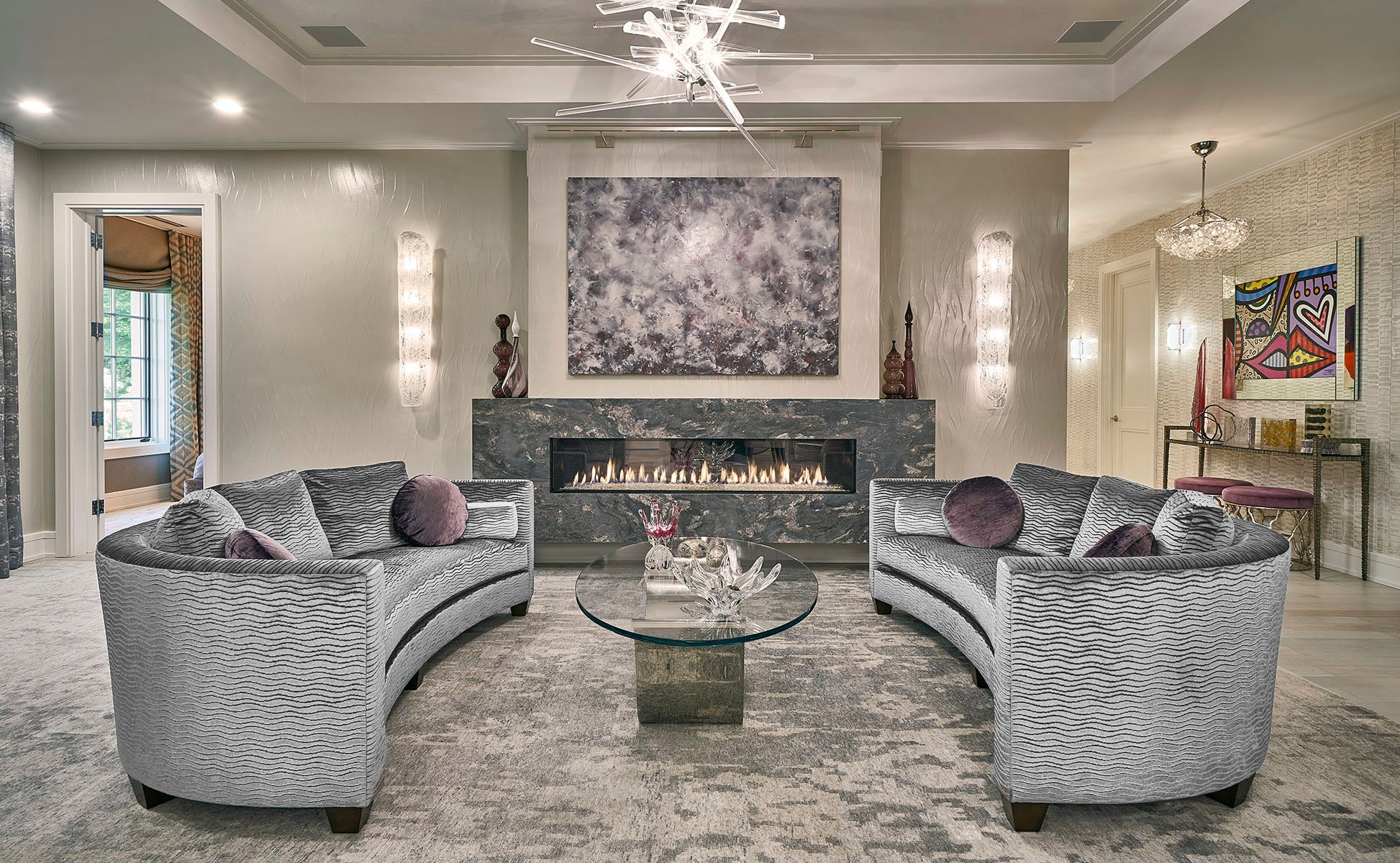 Tap for full image
Tap for full image
The client had in mind an ultra wide, horizontal fireplace. Robin made it the focal point of the living room by creating a dramatic marble surround. On each side, antique Venetian glass sconces contrast with the modern light fixture. A compelling mixture of old and new.
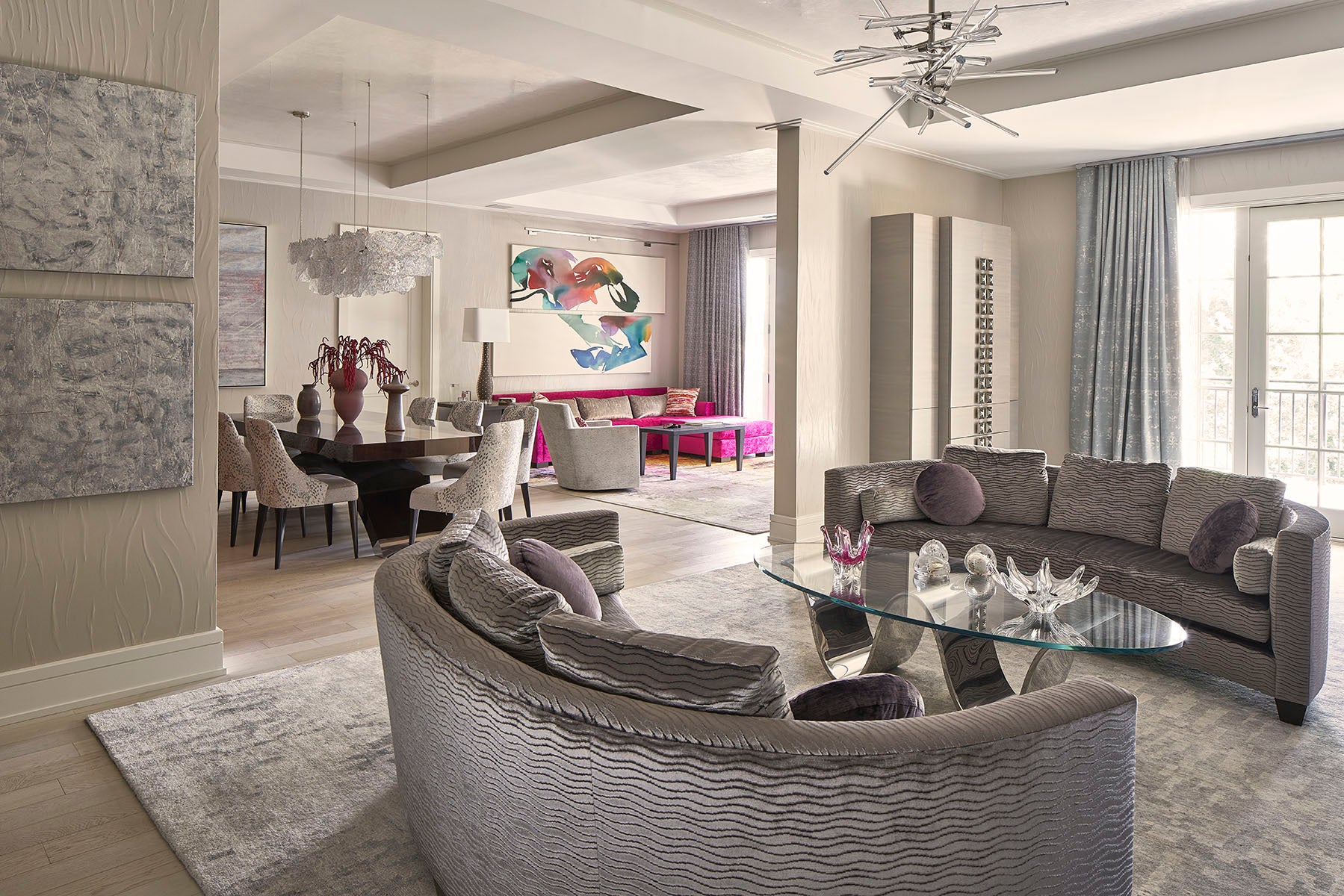 Tap for full image
Tap for full image
With entertaining and family gatherings in mind, Robin designed curved sofas and positioned them for intimate conversation. To draw the eye through the open space, she incorporated strategic pops of bold, unexpected color.
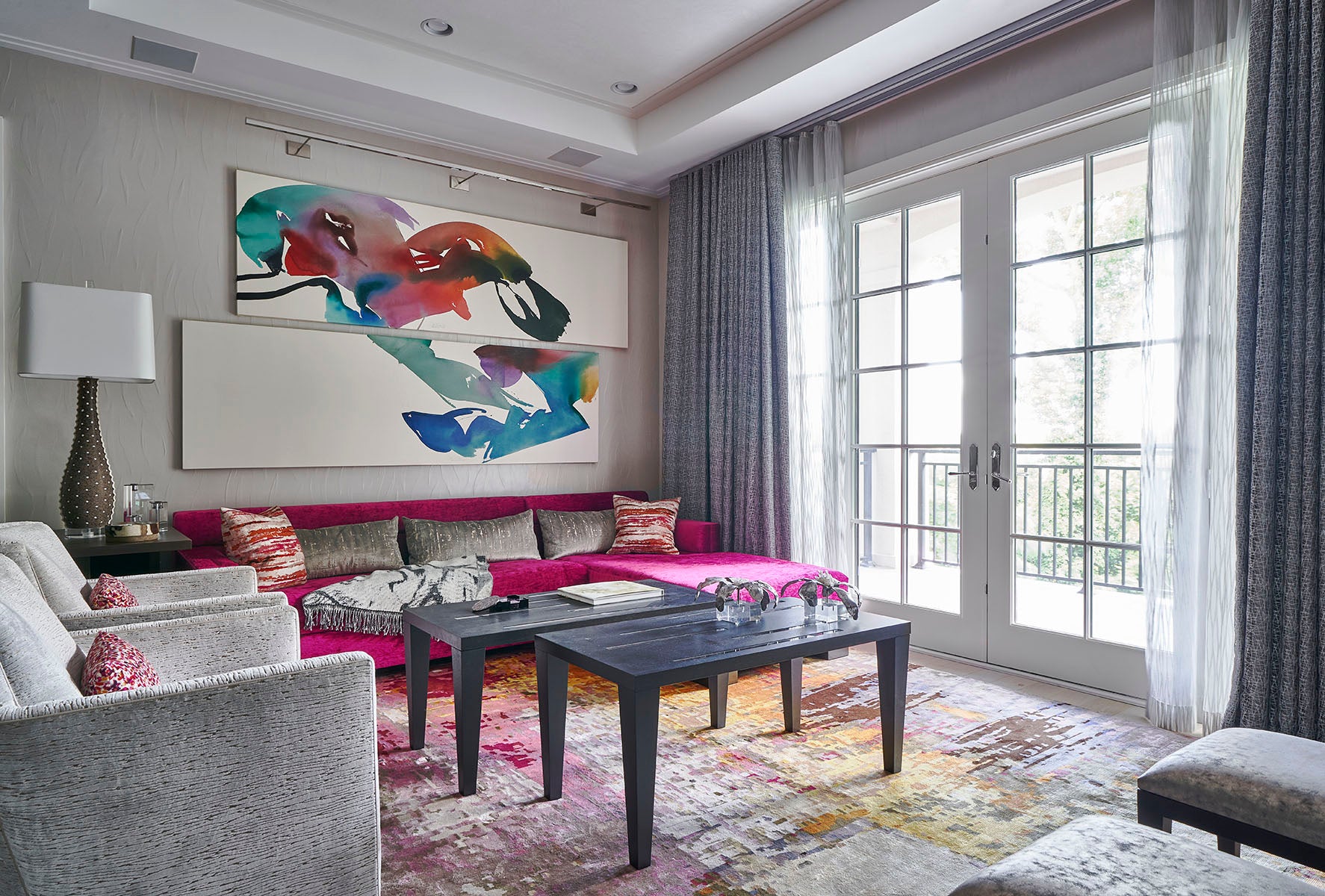 Tap for full image
Tap for full image
The family room features a fun fuchsia sofa that echoes the color in the artwork and rug. It’s rewarding when a client takes the leap of faith to do something different and bold!
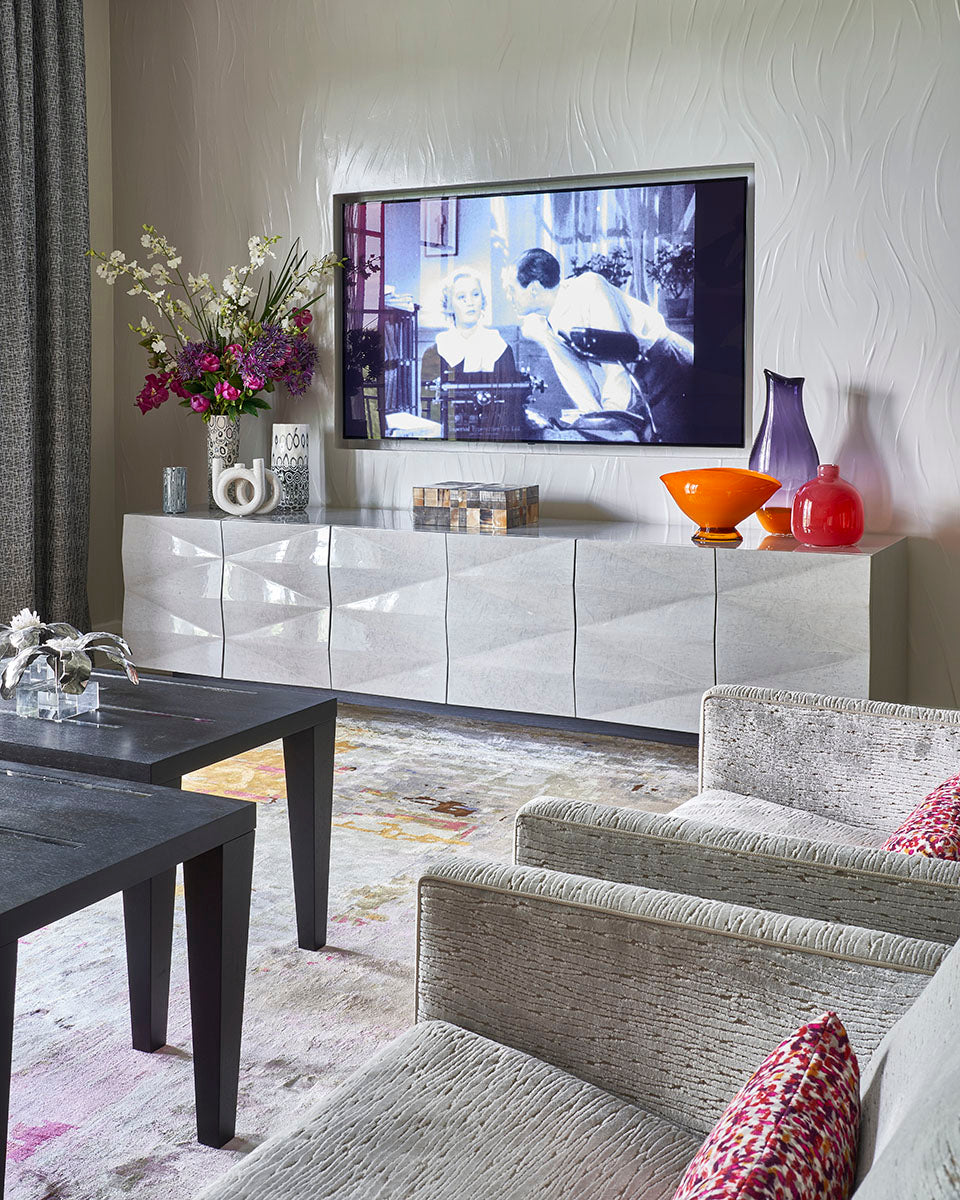 Tap for full image
Tap for full image
On the walls, a custom plaster treatment feels textural and artistic. The high-gloss finish of the custom floating credenza works beautifully with the soft texture and sheen of the custom upholstery.
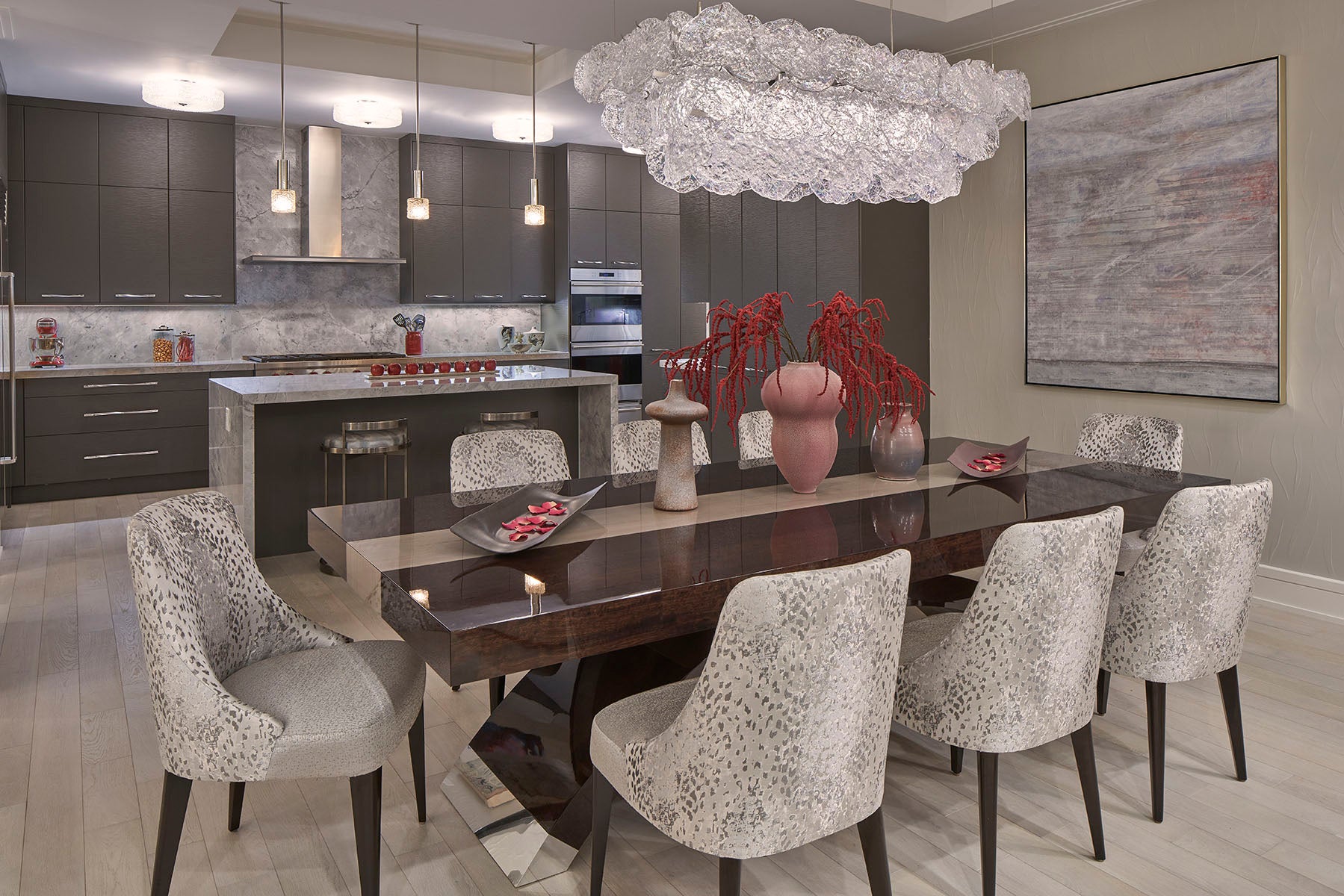 Tap for full image
Tap for full image
The substantial, two-toned wood dining table is at the center of entertaining. Overhead, a custom blown glass light fixture works beautifully with the vintage pendants over the adjacent kitchen island.
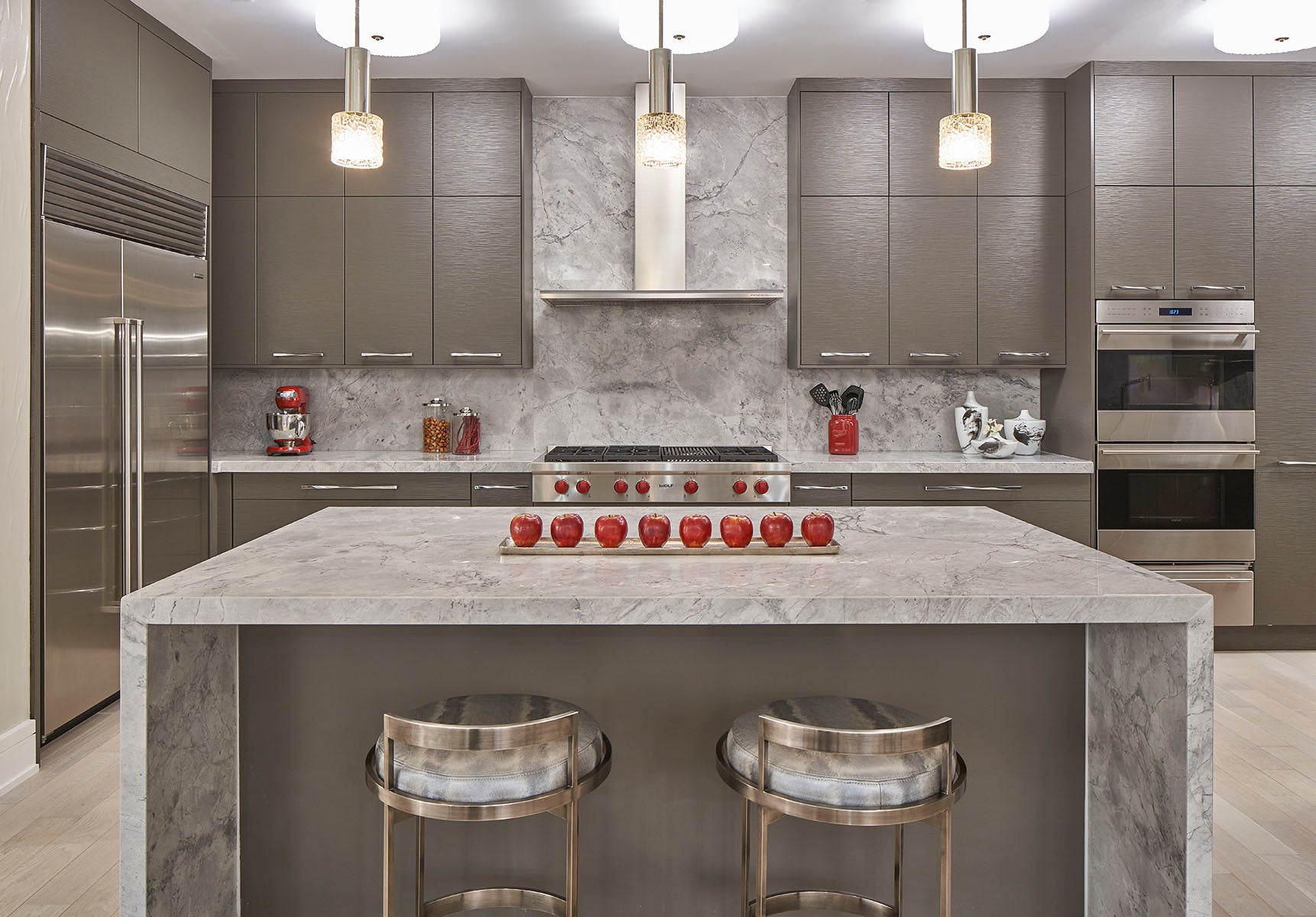 Tap for full image
Tap for full image
The wife loves to cook, so Robin gave her a chef’s kitchen designed to work visually with the open concept. The textured cabinets with custom hardware feel like fine furnishings, and the waterfall quartzite countertops give lines that look clean from every angle.
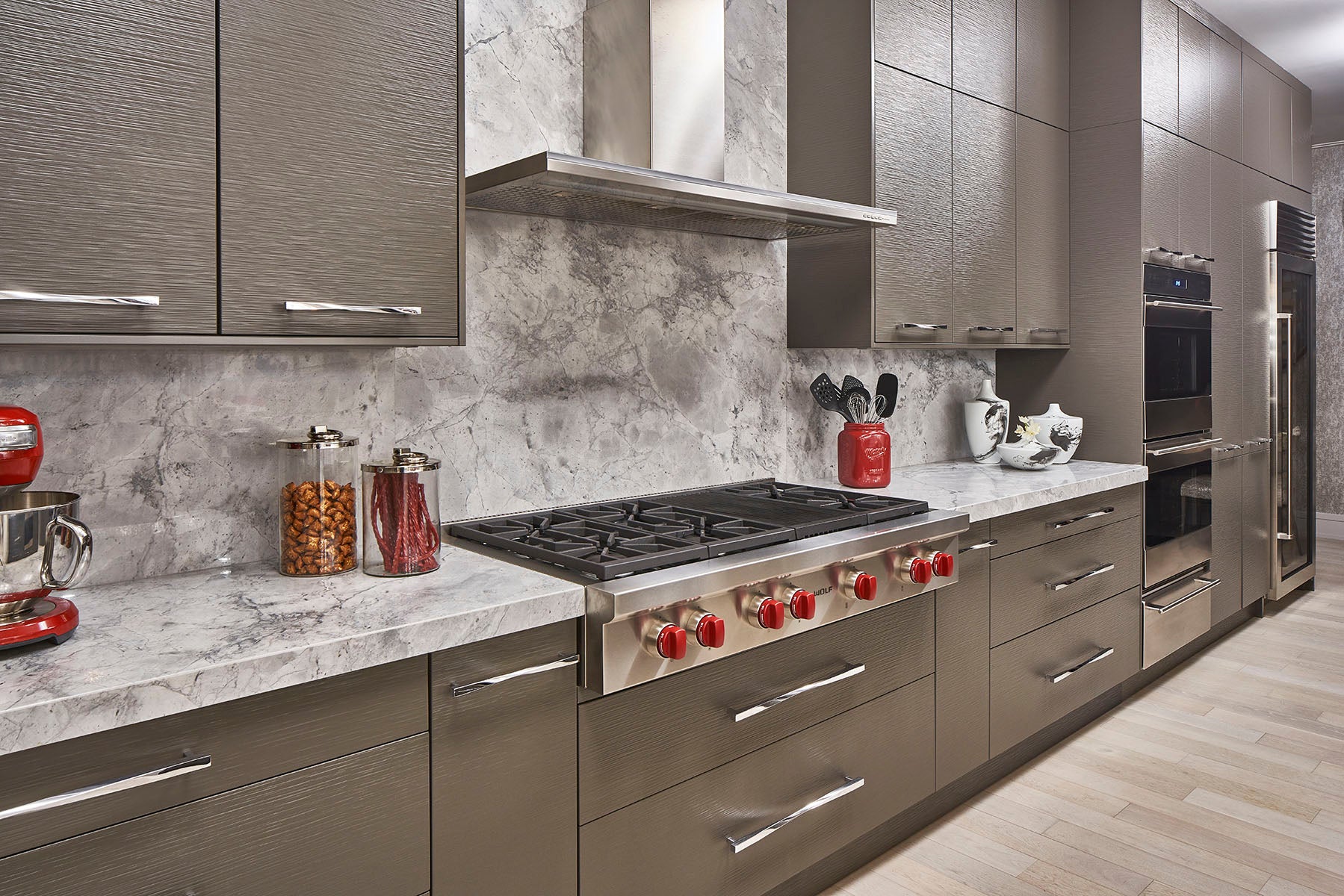 Tap for full image
Tap for full image
Robin carried the quartzite backsplash up to the kitchen’s ceiling behind the sculptural range hood, which plays well with the stainless steel appliances. The effect feels like an extension of the home’s open floor plan.
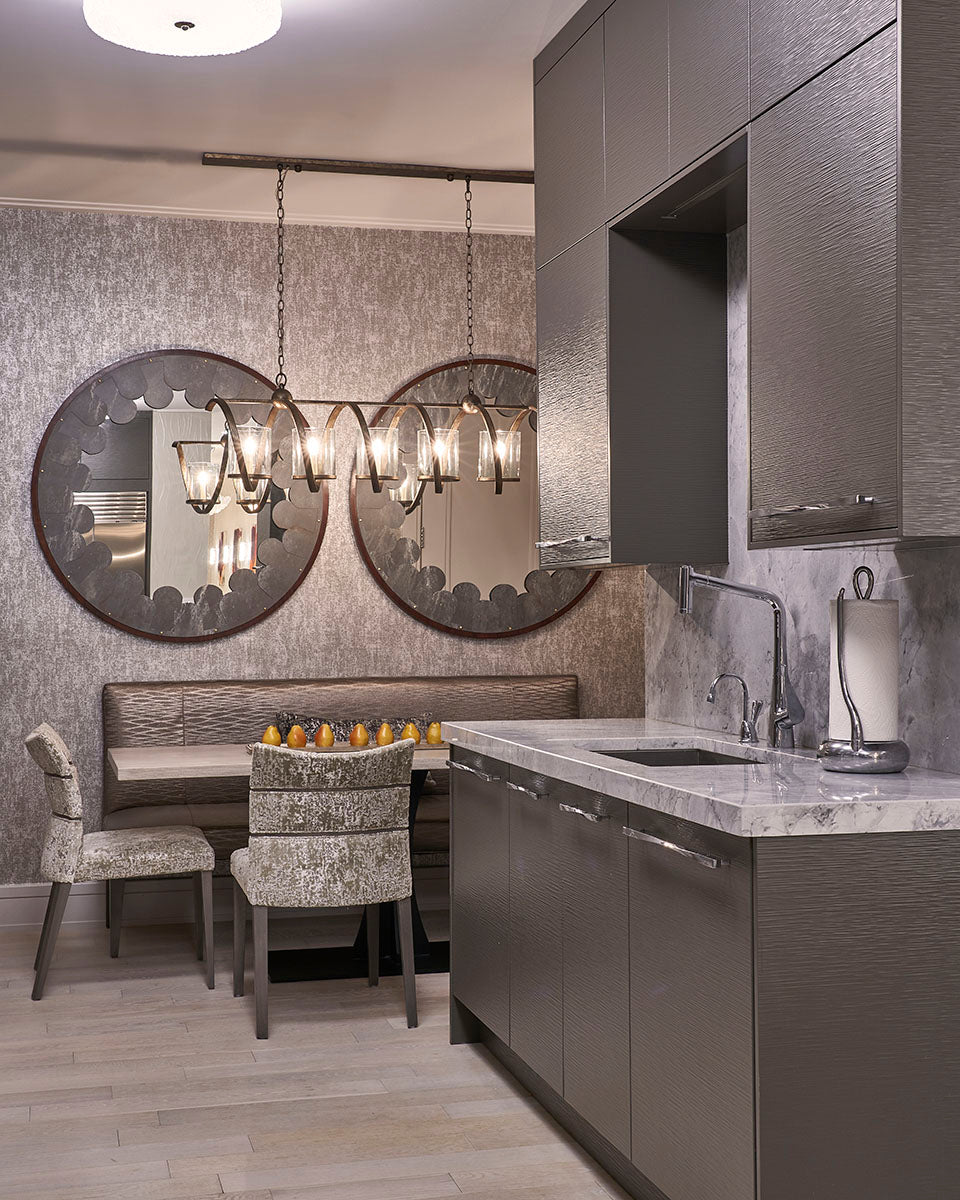 Tap for full image
Tap for full image
The kitchen’s casual eating area features a custom banquette upholstered with rich textural vinyl to add interest to the monochromatic palette. Mirrors, lighting, and accessories mix old and new to artful effect.
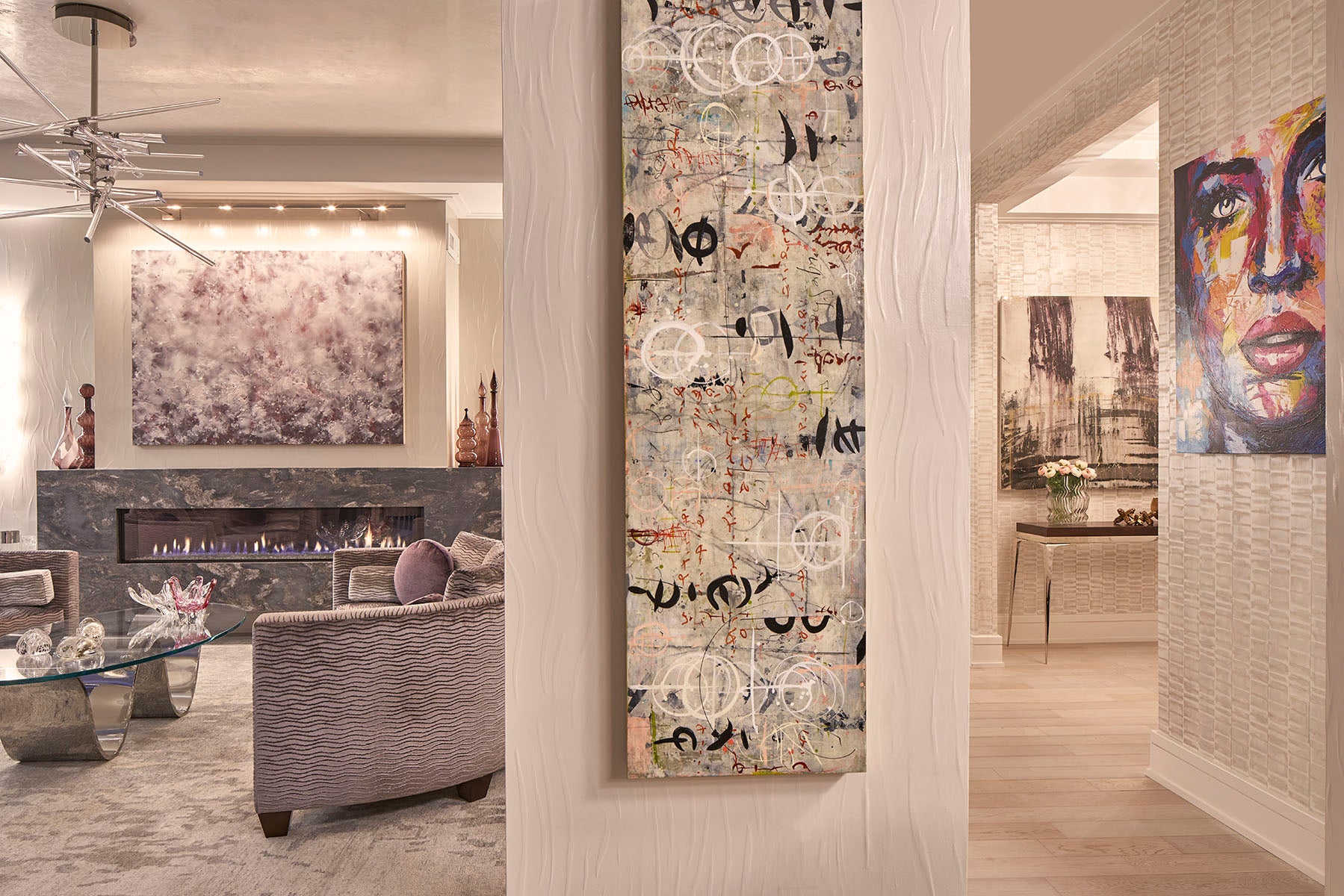 Tap for full image
Tap for full image
The clients’ passion for art is exhibited in every room. Each unique piece keeps the eye moving through the space.
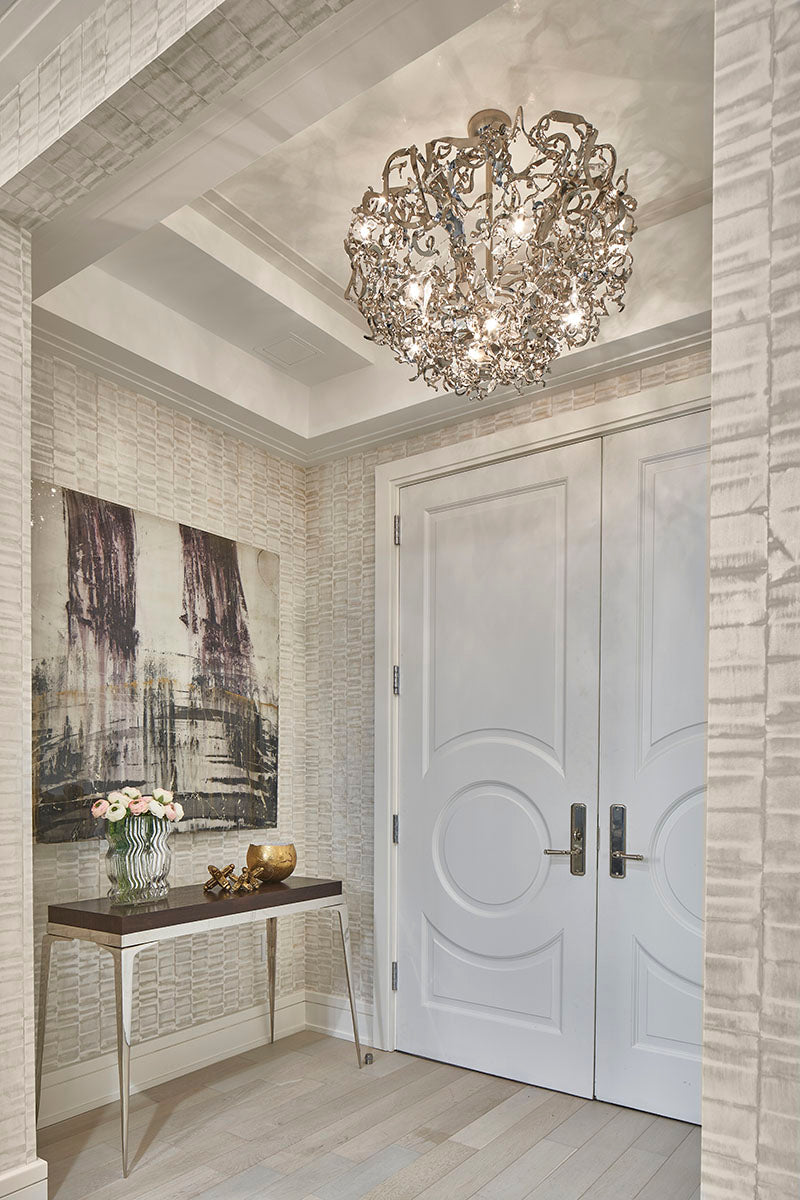 Tap for full image
Tap for full image
Robin gave the entrance to the home added drama with a stunning vintage chandelier, custom wallcovering, and a tray ceiling to make the space feel important.
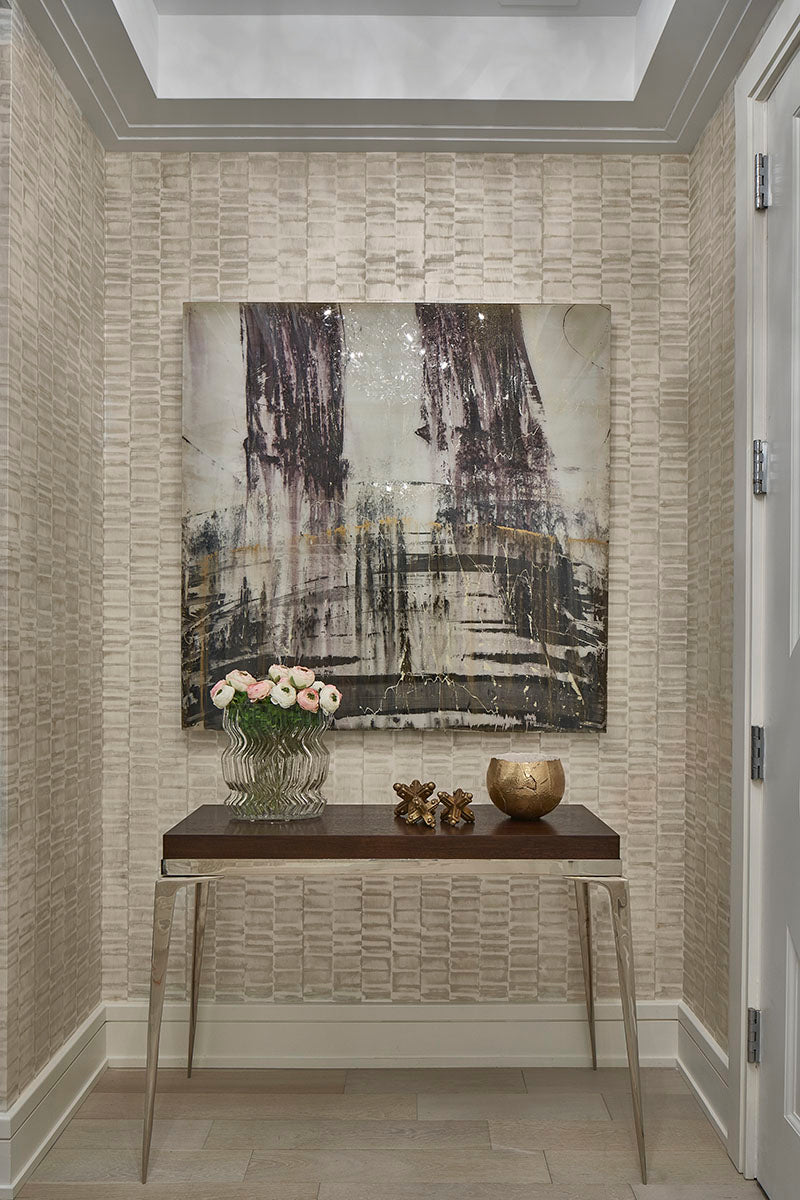 Tap for full image
Tap for full image
In accessorizing, Robin loves combining pieces from different time periods—like this sleek, modern console table mixed with the vintage crystal vase. It’s always more interesting to mix things up!
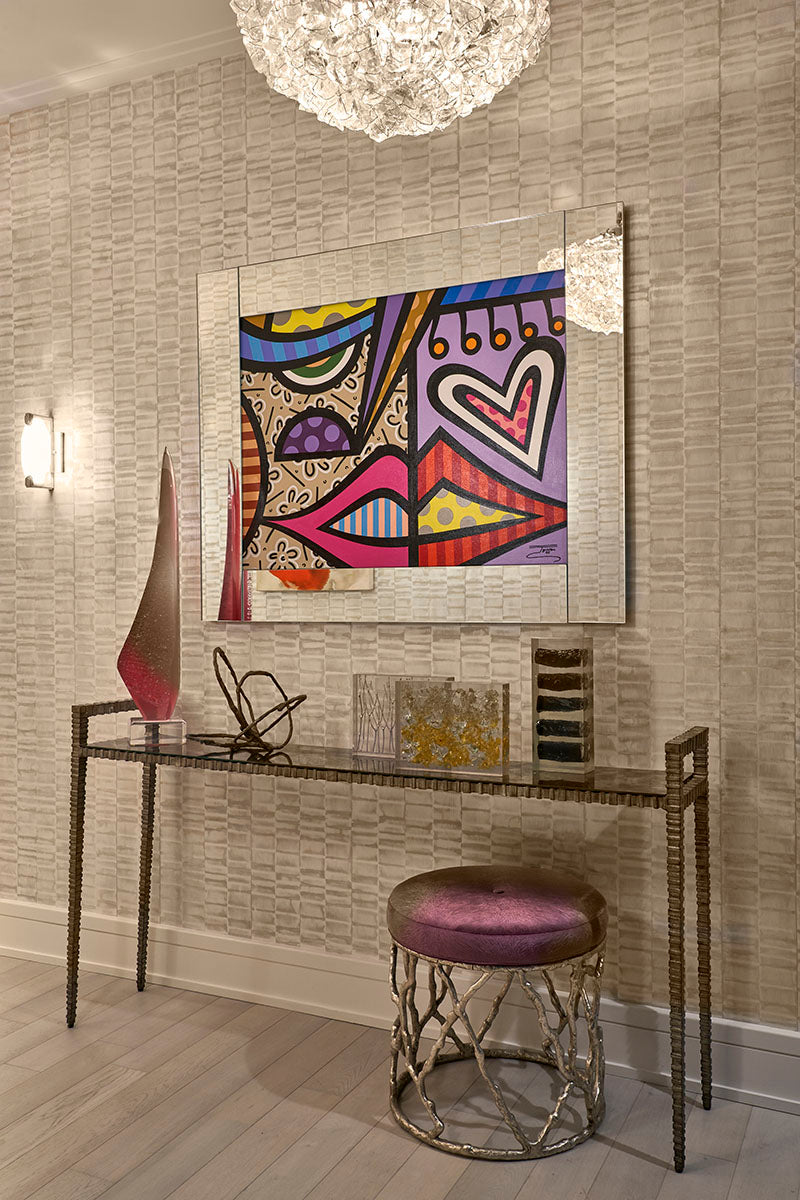 Tap for full image
Tap for full image
To give this special painting added prominence in the design, Robin gave it a custom mirror frame that wouldn’t distract from the work of art, while reflecting light from the nearby rock crystal light fixtures.
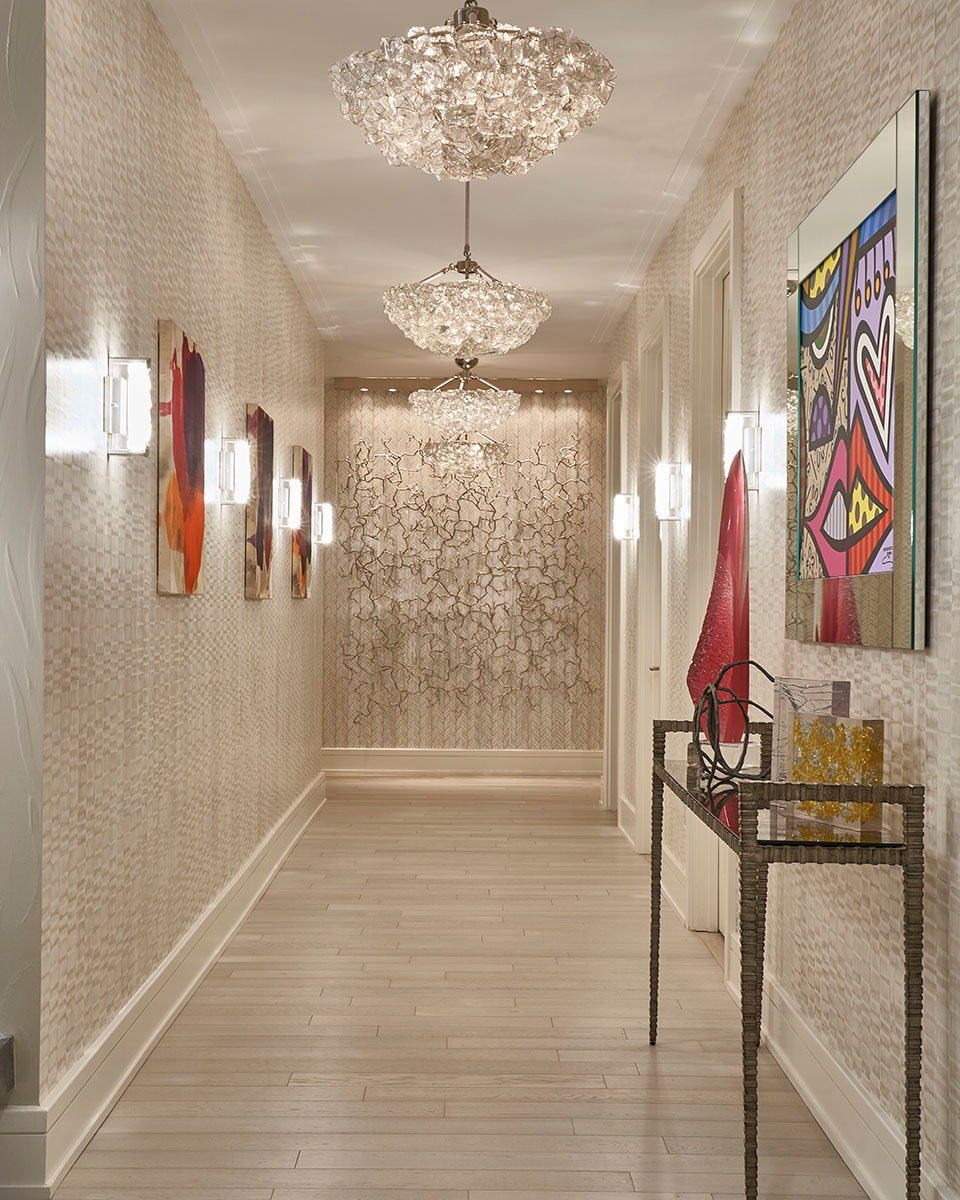 Tap for full image
Tap for full image
The hallway to the master suite serves as a beautifully illuminated gallery that showcases works of art—paintings, sculptures, light fixtures, and accessories. At the end, a stunning, illuminated wall sculpture draws the eye through the space.
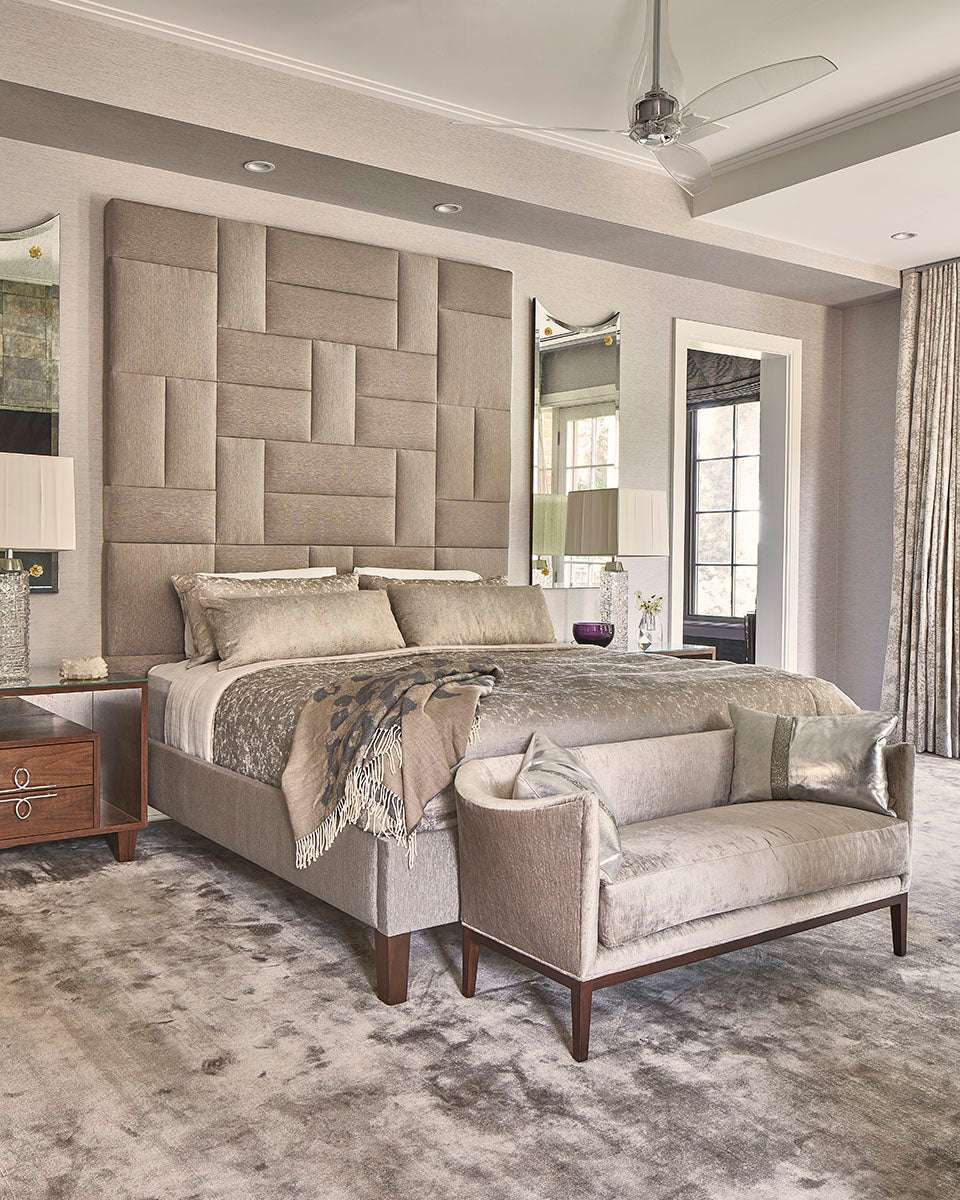 Tap for full image
Tap for full image
In the master bedroom, a dramatic headboard defines the room. The calming palette and rich textures make it feel like a serene, luxurious sanctuary for the couple.
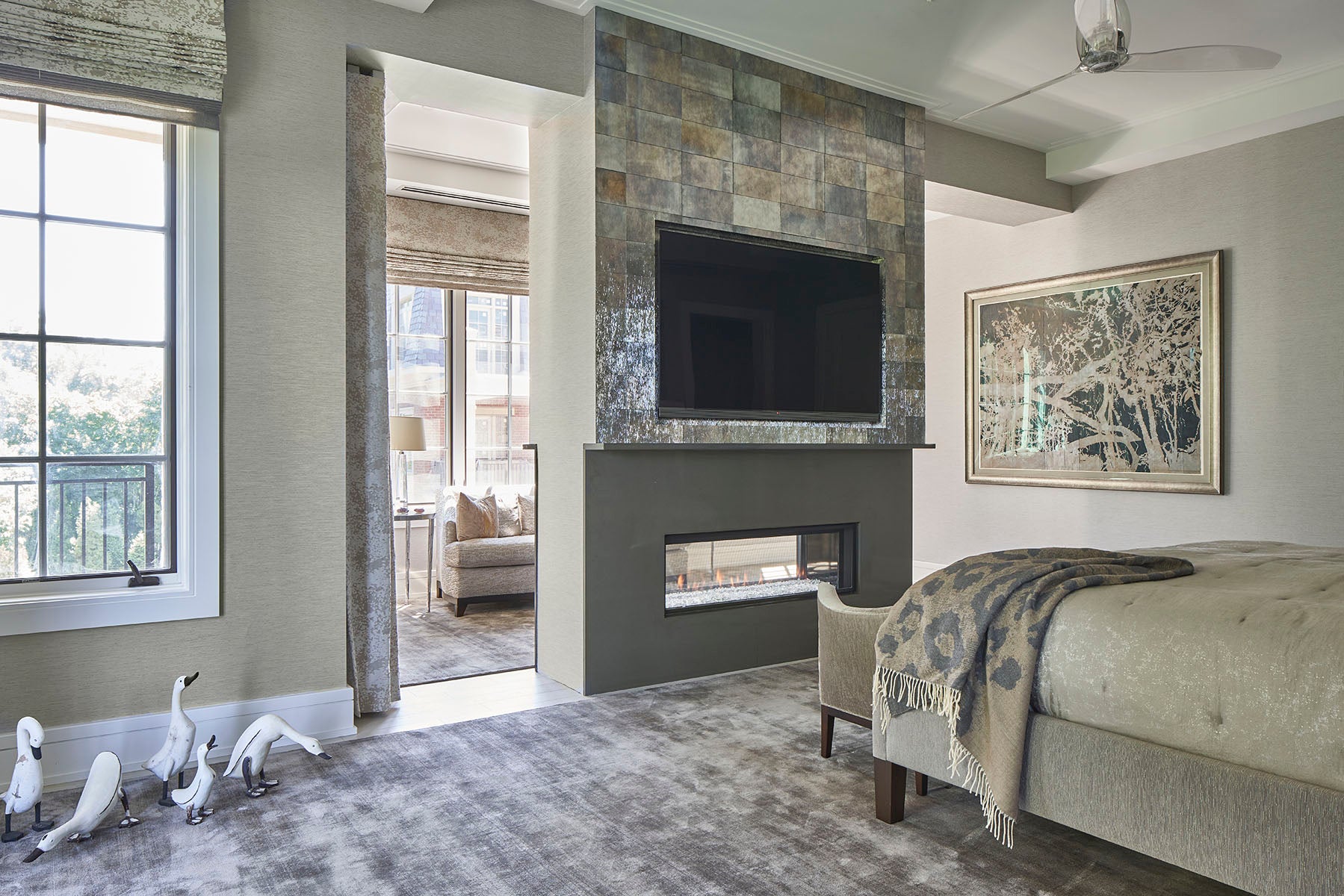 Tap for full image
Tap for full image
A double-sided fireplace divides the bedroom from the adjacent sitting area. Custom textured mercury glass tile extends to the ceiling to define the fireplace wall.
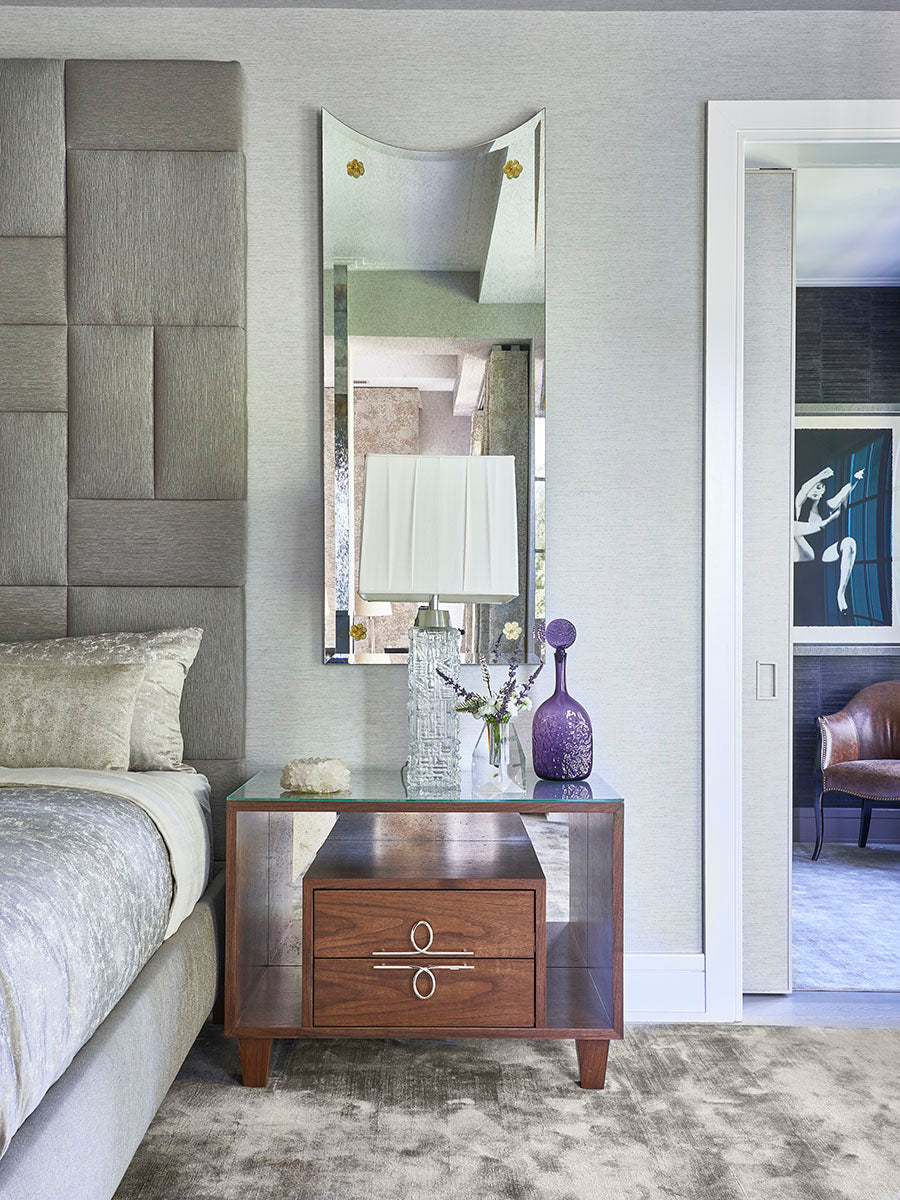 Tap for full image
Tap for full image
In every room, Robin mixed old with new. These vintage mirrors flank the headboard and reflect light from the vintage lamps, which sit atop custom nightstands she designed for the space, complete with her Looped hardware.
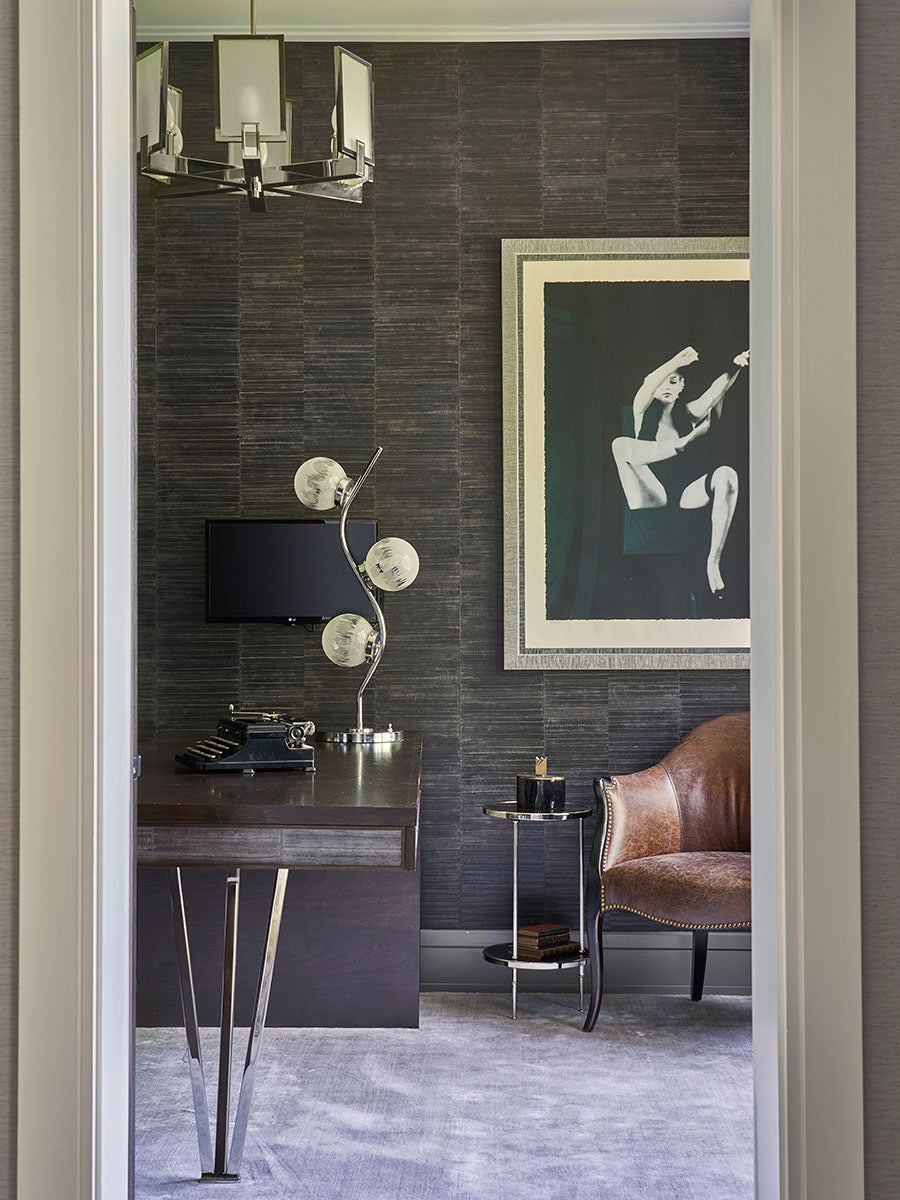 Tap for full image
Tap for full image
Off the bedroom, Robin carved out a home office for the husband. She continued the palette with moody, masculine touches, like textured wallpaper and a desk she designed herself.
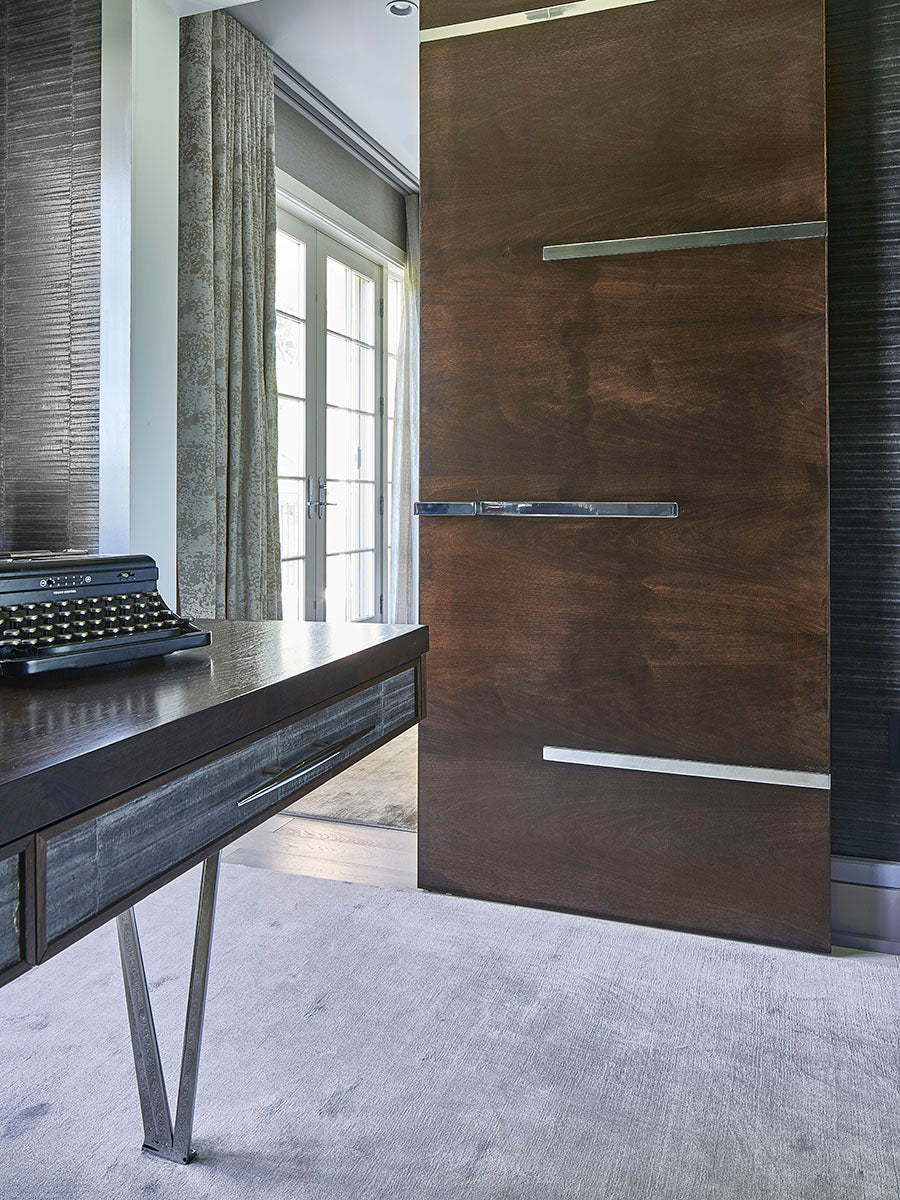 Tap for full image
Tap for full image
An impressive wood sliding door with hints of polished nickel separates the office from the master bedroom.
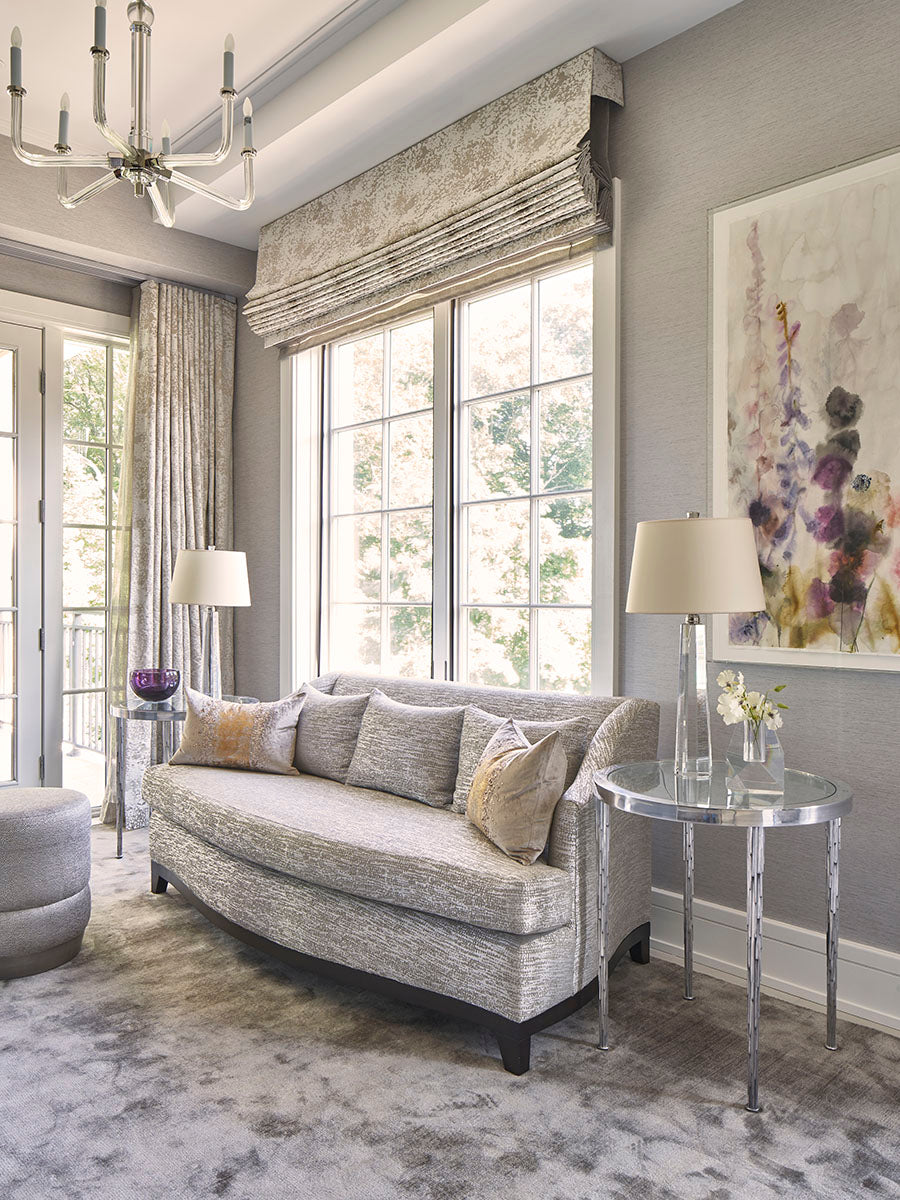 Tap for full image
Tap for full image
Sometimes, windows in a space call for different styles of window treatments. Here, Robin combined a Roman shade on the window and drapes on the French doors, all in the same light and airy fabric.
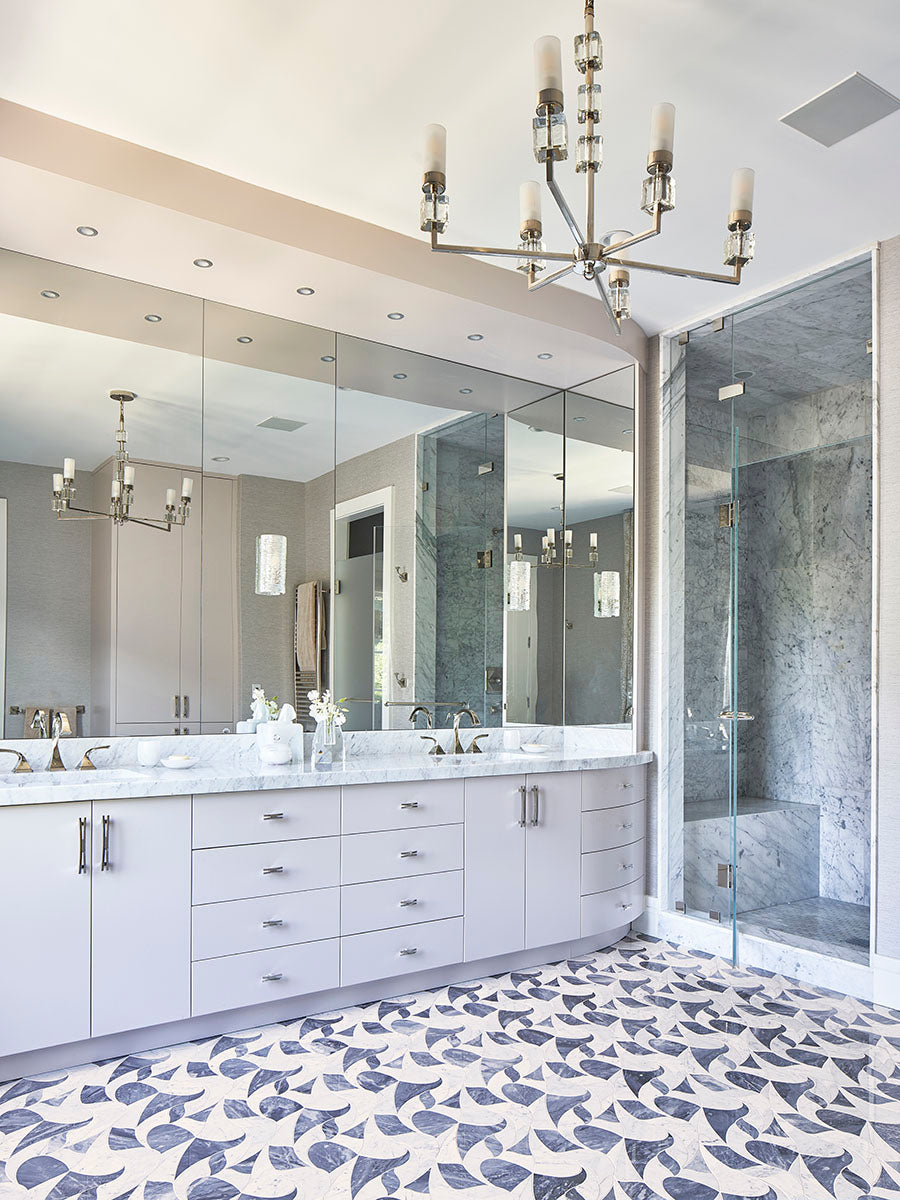 Tap for full image
Tap for full image
The fun, two-tone marble floor adds movement and drama in the master bath, with other details balanced to remain quiet and serene.
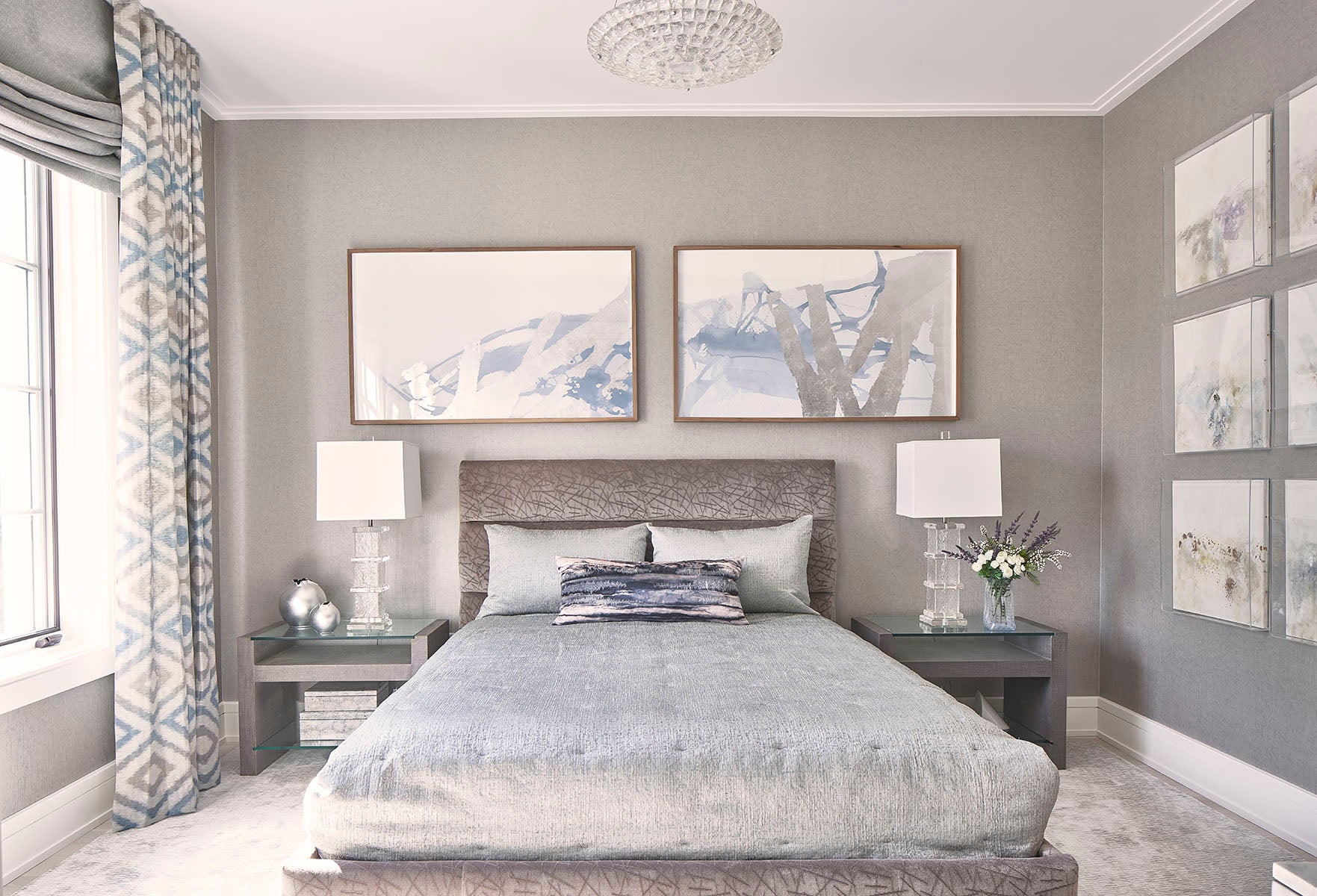 Tap for full image
Tap for full image
The artful guest room introduces blues into the palette. Vintage lamps found in Paris, a lightly textured wallcovering, and rich fabrics continue the textural approach.
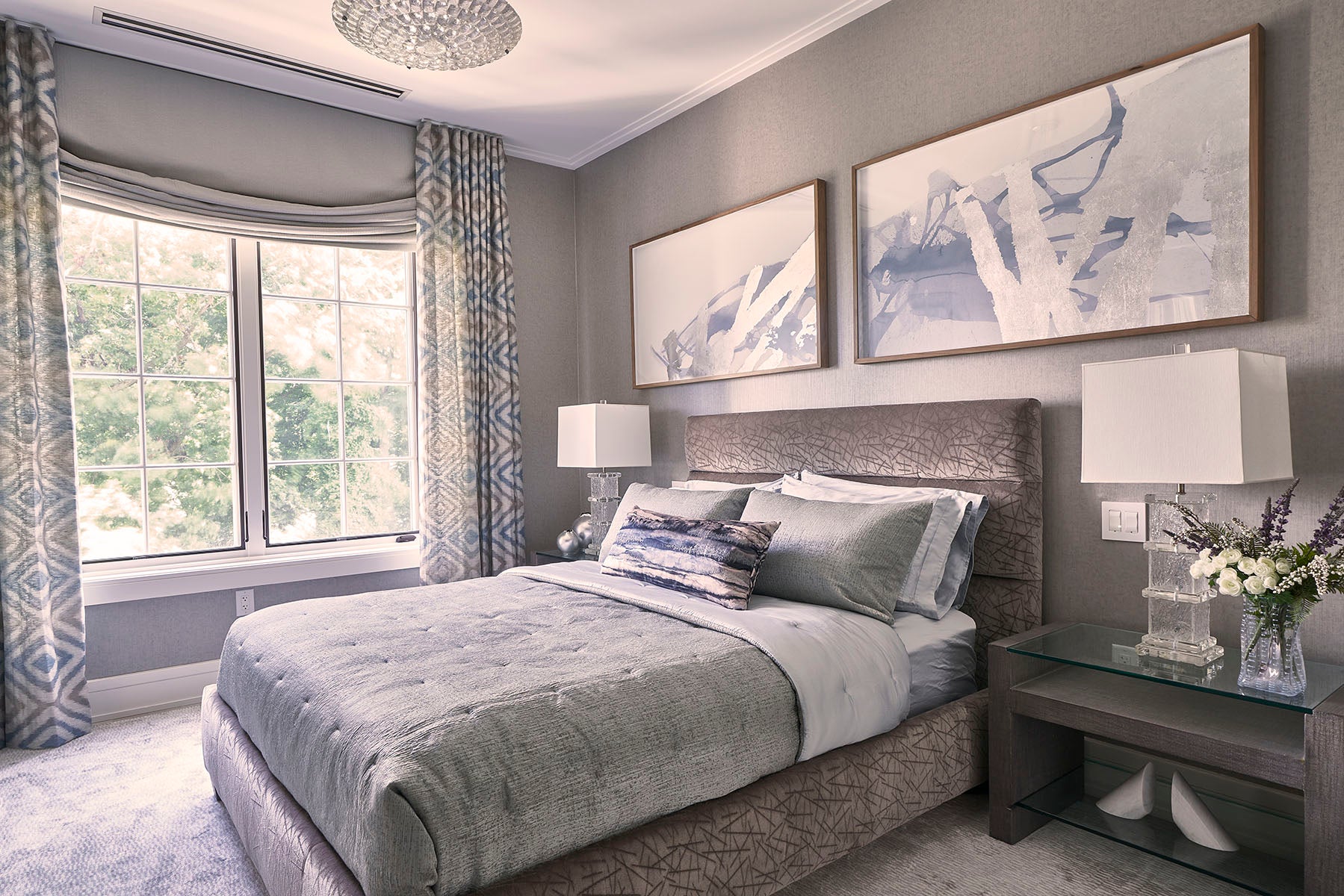 Tap for full image
Tap for full image
Robin carried window coverings up to the ceiling in a coordinating pattern to emphasize height and make the room feel larger.
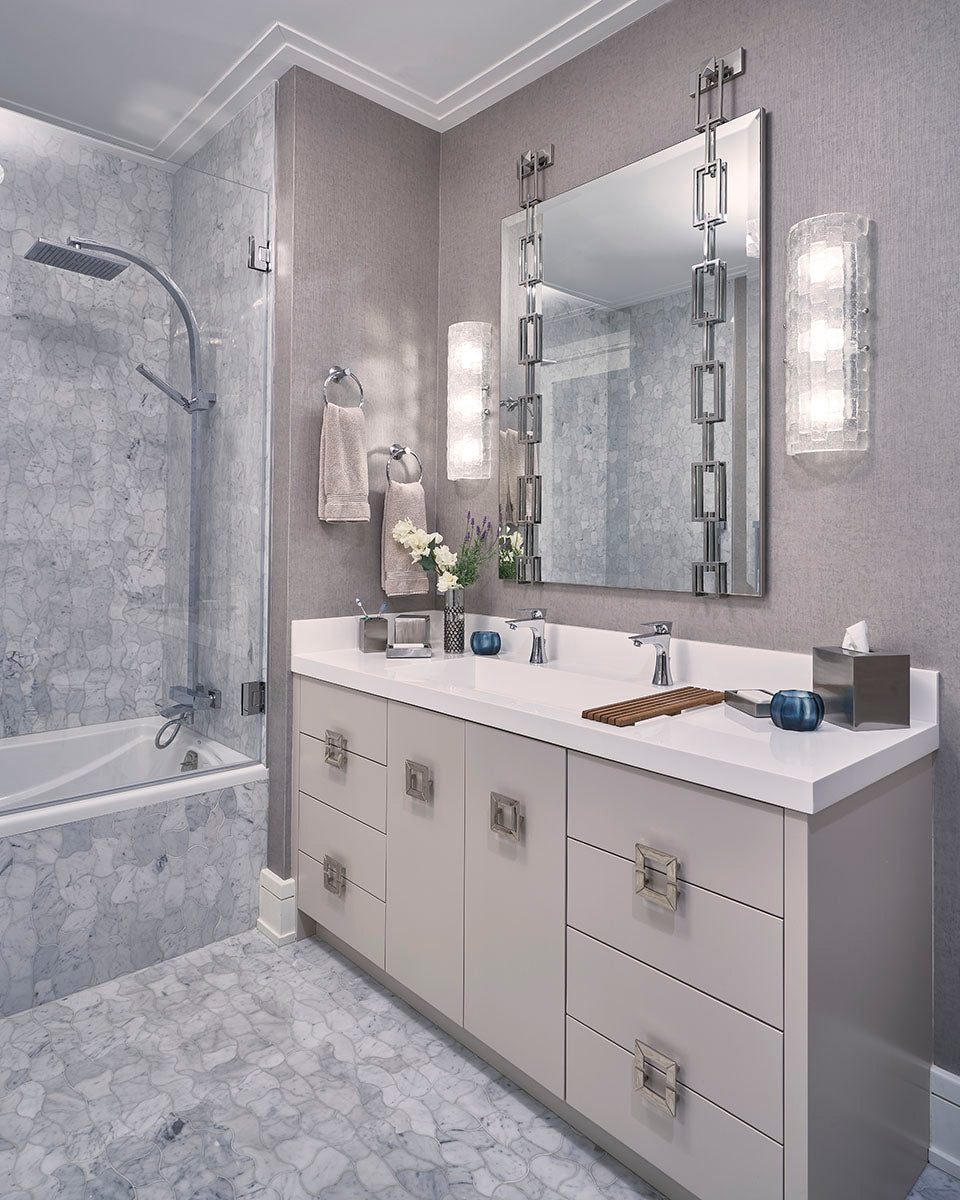 Tap for full image
Tap for full image
Loving hardware as much as she does, Robin used this stunning mirror as a centerpiece in the guest bath. Its bold hardware motif serves as inspiration for other details like drawer pulls and faucets.
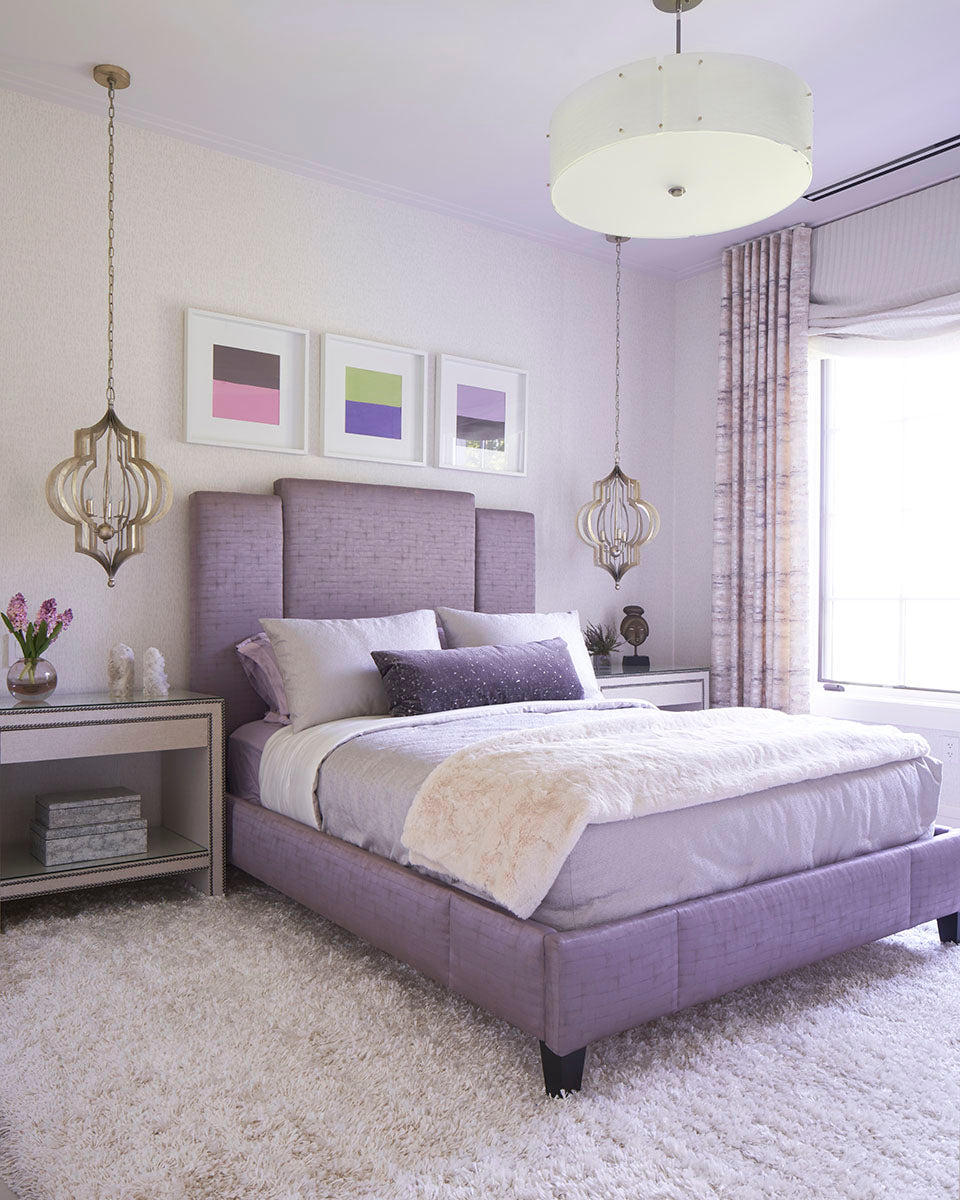 Tap for full image
Tap for full image
In the second guest bedroom, a playful take on the overall palette makes it a perfect room for their visiting daughters. Over the night stands, drop pendants add an unexpected detail.
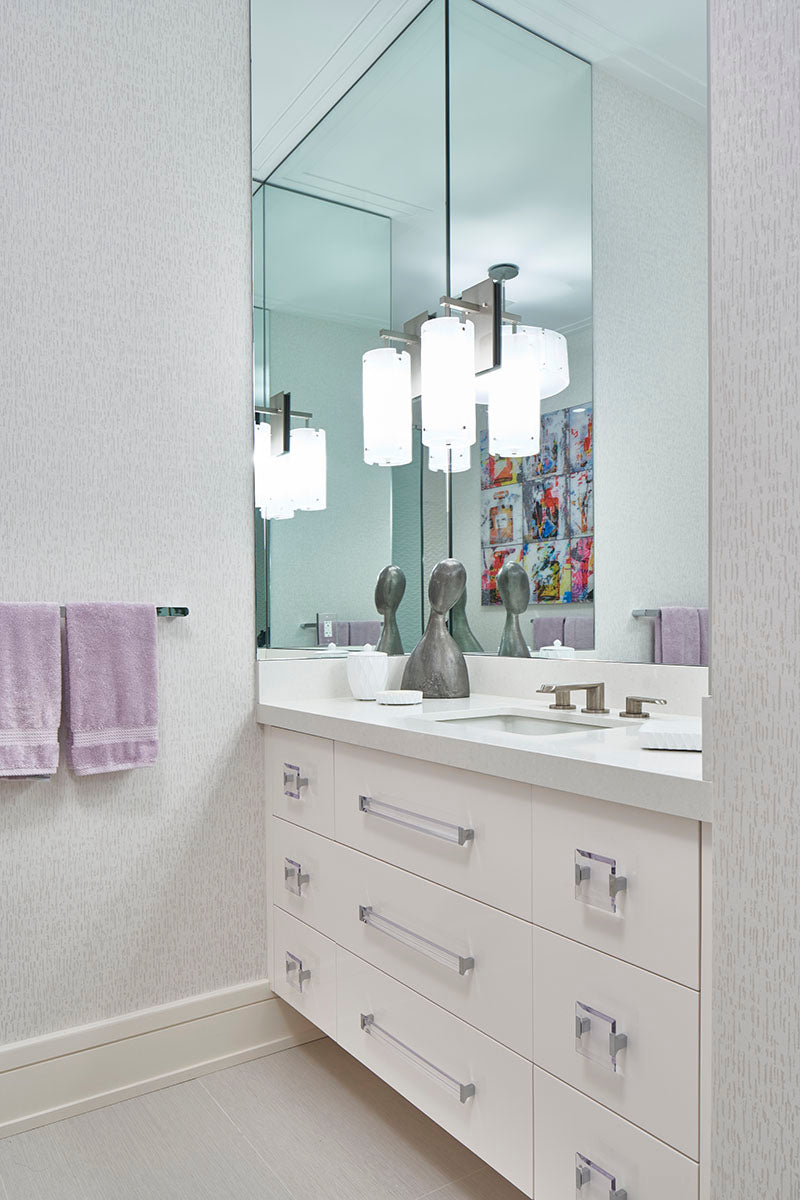 Tap for full image
Tap for full image
In the guest suite’s bathroom, geometric glass hardware gives the high-gloss vanity a luxe look.
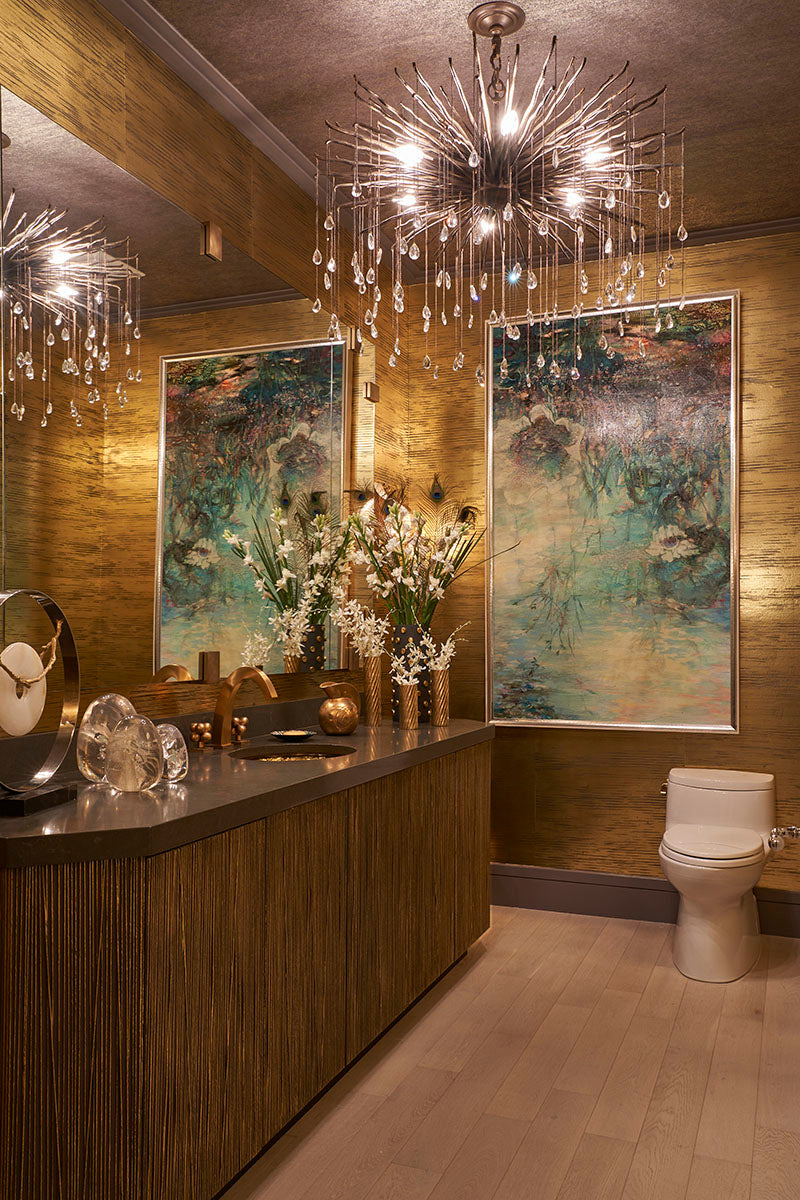 Tap for full image
Tap for full image
A jewel unto itself, the home’s powder room is rich with custom detail. The gold in the wallcovering is echoed in the custom vanity, with rich texture finished in a gilt rub. Vintage accessories and a spectacular light fixture make this room feel like a luxe universe unto itself.
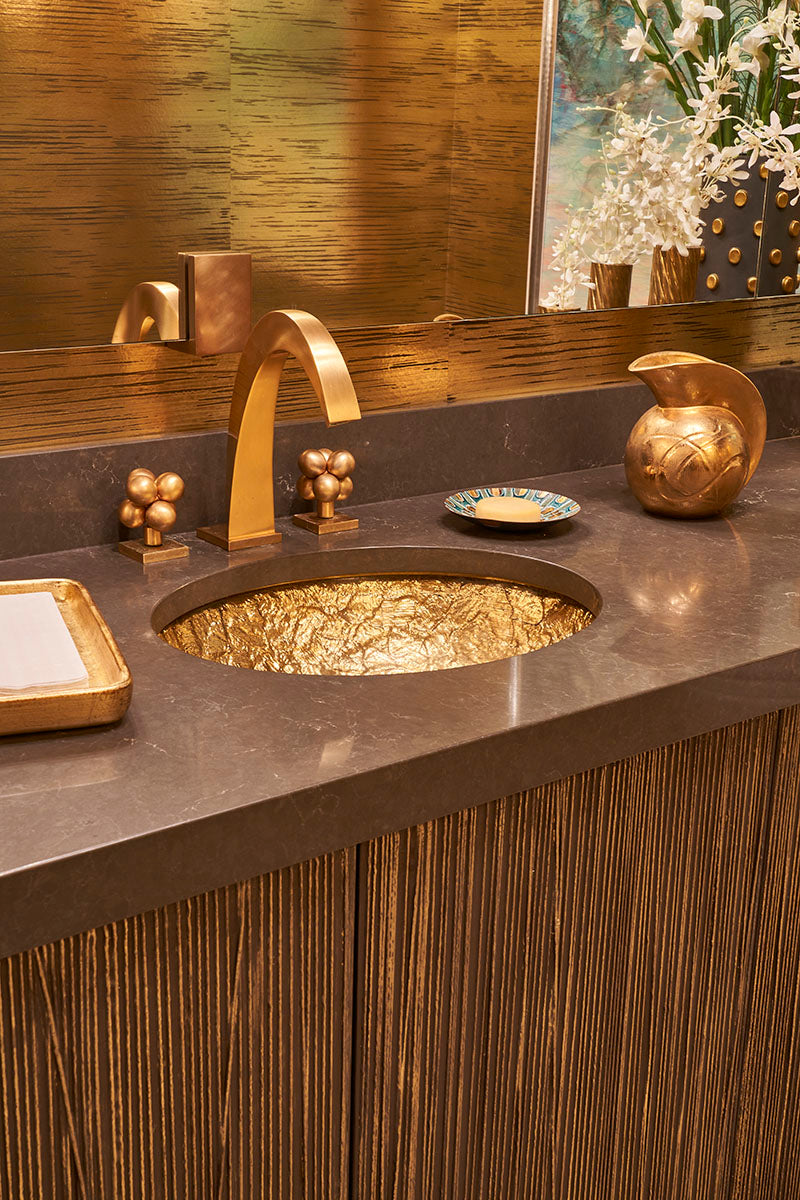 Tap for full image
Tap for full image
In the powder room, every detail was designed to delight—like the sink’s metallic texture that sits underneath smooth glass, and the faucet’s playful orb-cluster handles.
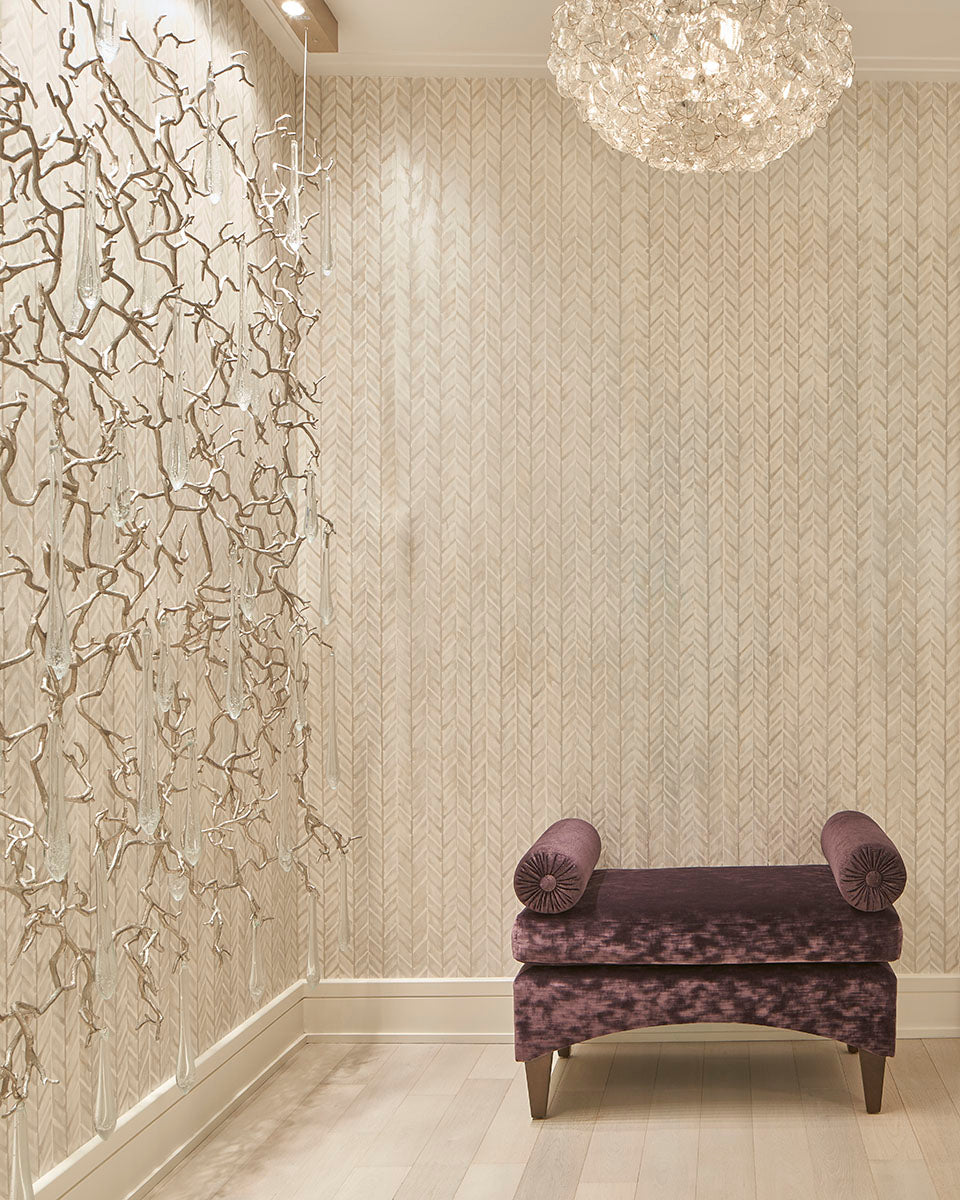 Tap for full image
Tap for full image
In every corner of the home, Robin incorporated a mix of textures that played within the same palette.
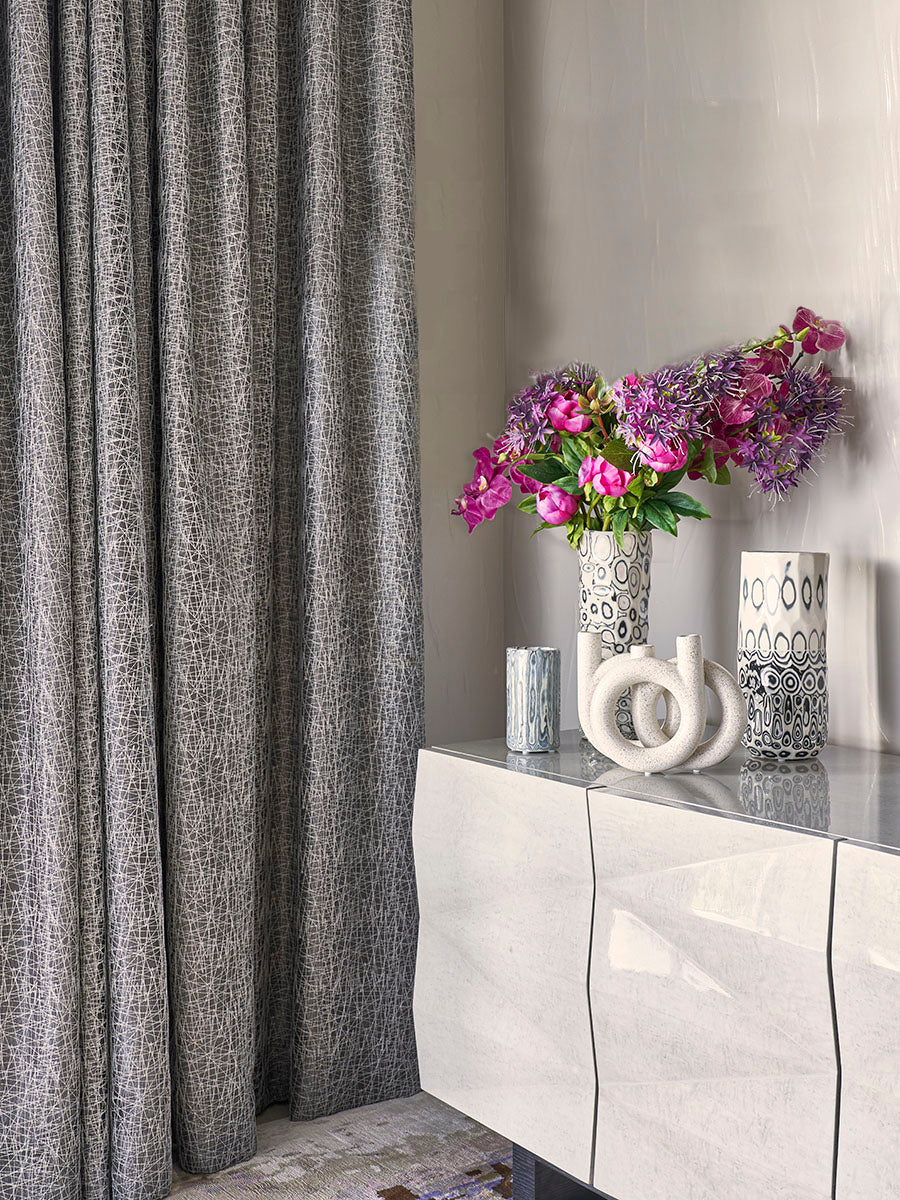 Tap for full image
Tap for full image
The vintage accessories add interest in the artful space.
#ROBINISM
Our homes are a reflection of who we are…they also help us become who we want to be.
Place objects that inspire and uplift you in key locations throughout your home. Also...a little Feng Shui goes a long way!