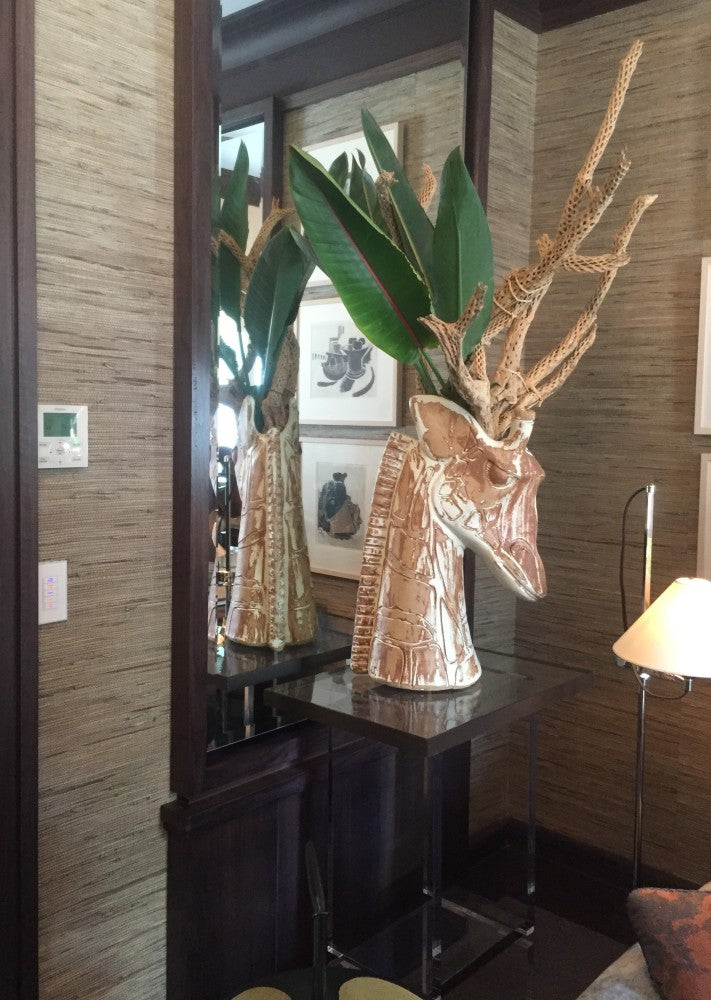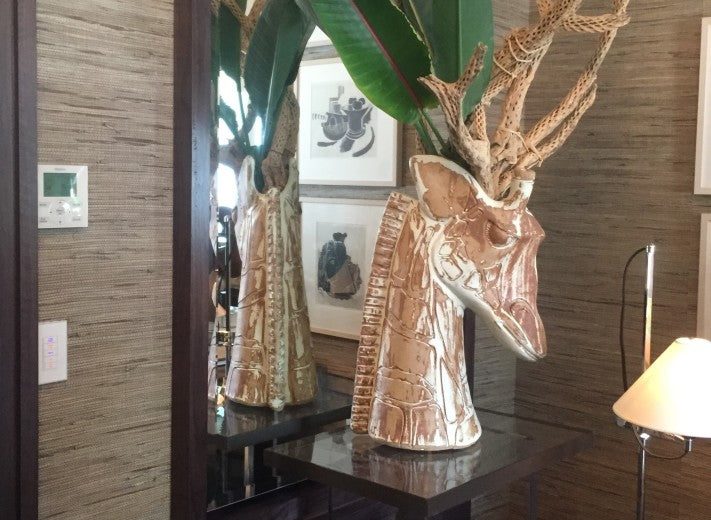Fabulistas, in this post I’m featuring pictures of all
my favorite moments in the Kips Bay Showhouse. If you haven’t
read my post about my colleague Charles Pavarini, III’s room , then, please give it a read and take in the sights!Meanwhile, I’ve carefully curated everything that caught my eye and put all the images together for you! Take a peek…

This room was designed by the incredible Alan Tanksley.

This room was designed by the incredible Alan Tanksley.

This room was designed by the incredible Alan Tanksley.

Peter J. Sinnott IV, designed this bathroom.

Rooftop designed by Lauren Rottet and the Rottet Studio Team.

Christopher Peacock

I am obsessed with this Island. It looks as if the Live Edge Wood is growing out of the counter top. Kitchen design by: Christopher Peacock

Thom Filicia Interiors designed this room called “A Study in Style”.

Thom Filicia Interiors designed this room called, “A Study In Style.”

Rear Garden designed by Janice Parker Landscape Architects

This incredible terrace was designed by designed by Greener by Design.

This brightly colored stair landing was designed by Paula + Martha.

Gail Green Interiors designed this Keith Haring bathroom.

Gail Green Interiors designed this Keith Haring bathroom.

A continuation of the Paula & Martha designed staircase landing.

Sitting Room designed by Michael Herold.
 This room was designed by the incredible Alan Tanksley.
This room was designed by the incredible Alan Tanksley.  This room was designed by the incredible Alan Tanksley.
This room was designed by the incredible Alan Tanksley.  This room was designed by the incredible Alan Tanksley.
This room was designed by the incredible Alan Tanksley.  Peter J. Sinnott IV, designed this bathroom.
Peter J. Sinnott IV, designed this bathroom.  Rooftop designed by Lauren Rottet and the Rottet Studio Team.
Rooftop designed by Lauren Rottet and the Rottet Studio Team.  Christopher Peacock
Christopher Peacock  I am obsessed with this Island. It looks as if the Live Edge Wood is growing out of the counter top. Kitchen design by: Christopher Peacock
I am obsessed with this Island. It looks as if the Live Edge Wood is growing out of the counter top. Kitchen design by: Christopher Peacock  Thom Filicia Interiors designed this room called “A Study in Style”.
Thom Filicia Interiors designed this room called “A Study in Style”.  Thom Filicia Interiors designed this room called, “A Study In Style.”
Thom Filicia Interiors designed this room called, “A Study In Style.”  Rear Garden designed by Janice Parker Landscape Architects
Rear Garden designed by Janice Parker Landscape Architects  This incredible terrace was designed by designed by Greener by Design.
This incredible terrace was designed by designed by Greener by Design.  This brightly colored stair landing was designed by Paula + Martha.
This brightly colored stair landing was designed by Paula + Martha.  Gail Green Interiors designed this Keith Haring bathroom.
Gail Green Interiors designed this Keith Haring bathroom.  Gail Green Interiors designed this Keith Haring bathroom.
Gail Green Interiors designed this Keith Haring bathroom.  A continuation of the Paula & Martha designed staircase landing.
A continuation of the Paula & Martha designed staircase landing.  Sitting Room designed by Michael Herold.
Sitting Room designed by Michael Herold. 
