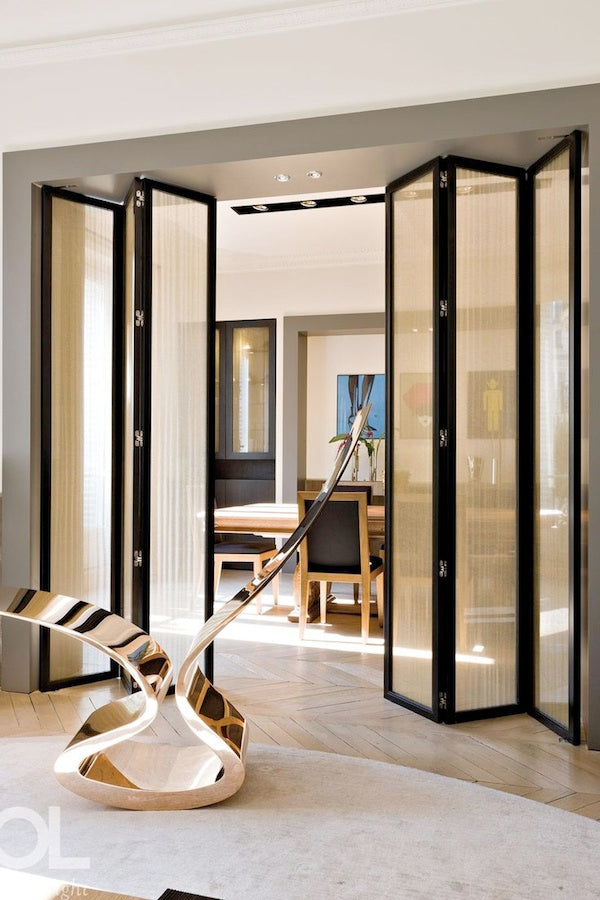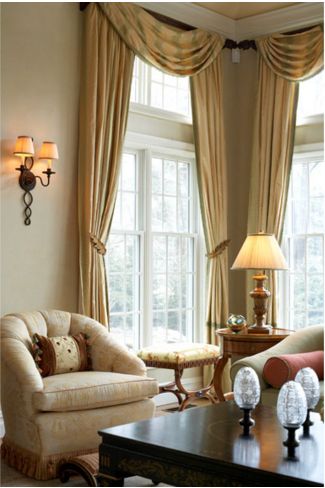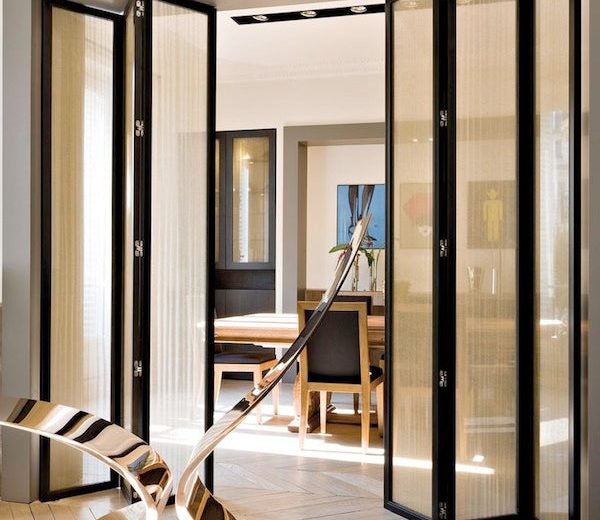Folding Screens
Folding screens are classic solutions for open plans because they make a room feel like a grand entrance! These versatile pieces add an architectural element, can be easily repositioned, and offer endless possibilities when it comes to style.

from Olivier Lempereur
Sleek Curtains When planned well, curtains can make for smooth, airy transitions in open plan areas. I love the way this light-filled bed niche gains privacy with a simple white curtain. So chic!

from Entrance Mäkleri
Open Bookcases
Divide a small space without breaking up the visual flow with an open bookcases installation. This geometric look makes an industrial Brooklyn loft feel warm and welcoming, which is always a feat!

from Remodelista
Pony Walls Half walls, (or pony walls), can be glam answers for moments of privacy. Here, one doubles as a headboard for a sleep space in a dreamy Barcelona loft.

from Babble
Industrial Windows
Windows are one of my favorite ways to divide small spaces because they command attention. Here, they define different areas of an airy, all-white space.

from Decozilla
Which is your favorite way to divide small spaces? Let’s talk about it in the comments below!

