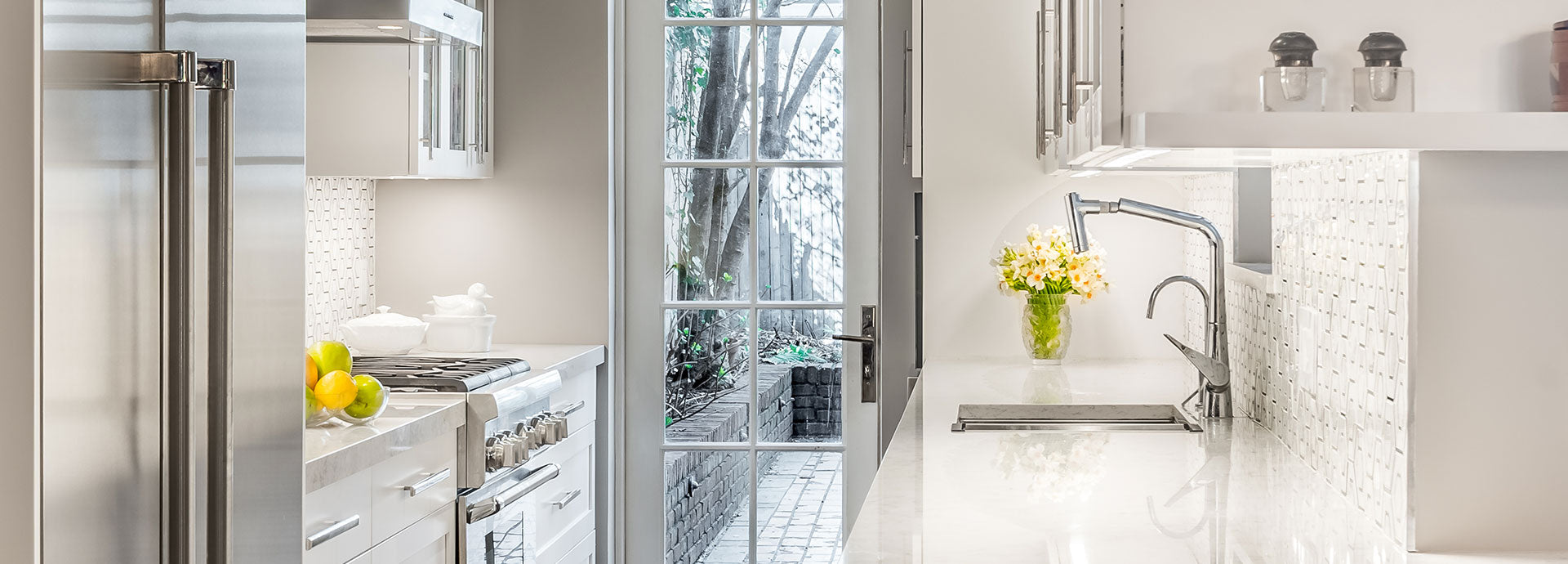
Eclectic Manhattan Townhouse
This couple had been living in this brownstone for years before calling me into help give it a transformation. Because they would be living there during the process, we tackled this home floor by floor. These photos are of the first phase of our project, the first floor, including the kitchen, dining room, and family room.
Inspired by the couple’s taste for the eclectic, I created an open, airy space with a well-traveled flavor. The interesting accents and finishes expressed their style—perfect for living their lives in the city with their teens.
The husband is a hobby chef, so we started with the kitchen. We gutted the space and reimagined every detail. I made it feel light, bright, and luxurious to accommodate his love of cooking. From there, we addressed the adjacent dining areas and redecorated other spaces to give the home a cohesive, refreshed feeling suitable for entertaining friends, family, and colleagues.
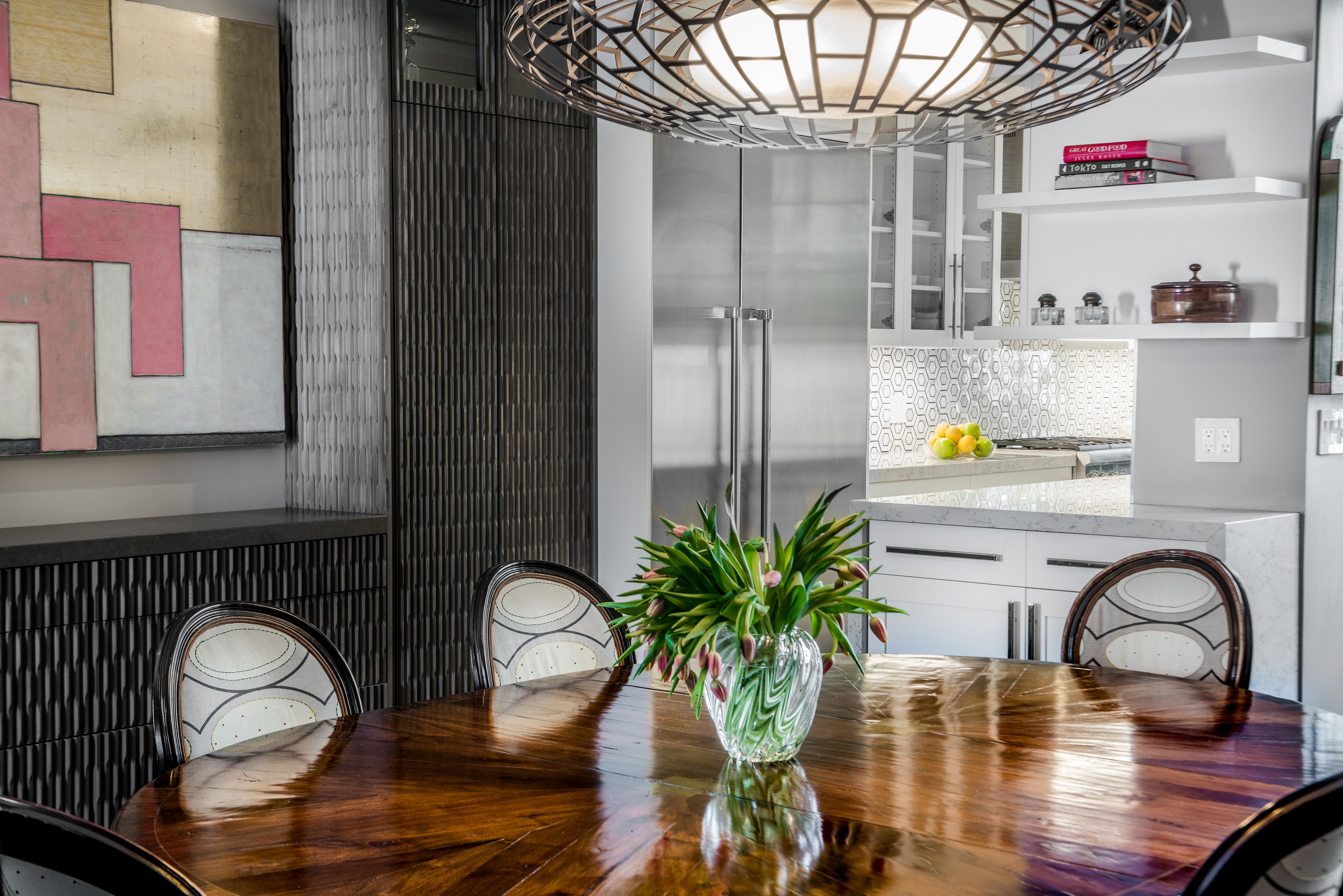 Tap for full image
Tap for full image
From the dining area, a glimpse of the airy, reimagined kitchen. An oversized light fixture echoes the shape of the dining table.
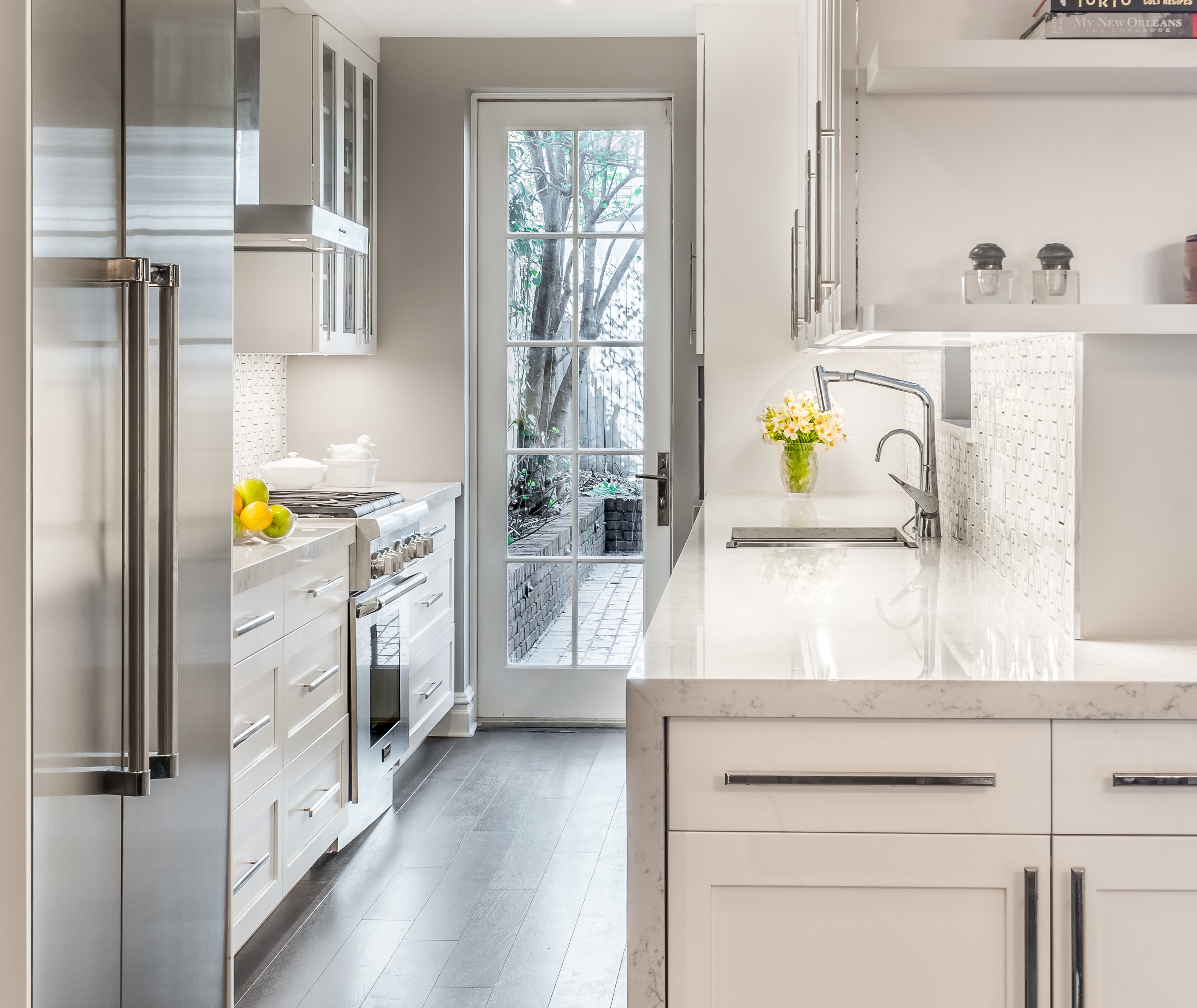 Tap for full image
Tap for full image
The husband cooks every day, so function was crucial to the kitchen design. The white-on-white approach makes the space feel bright and clean.
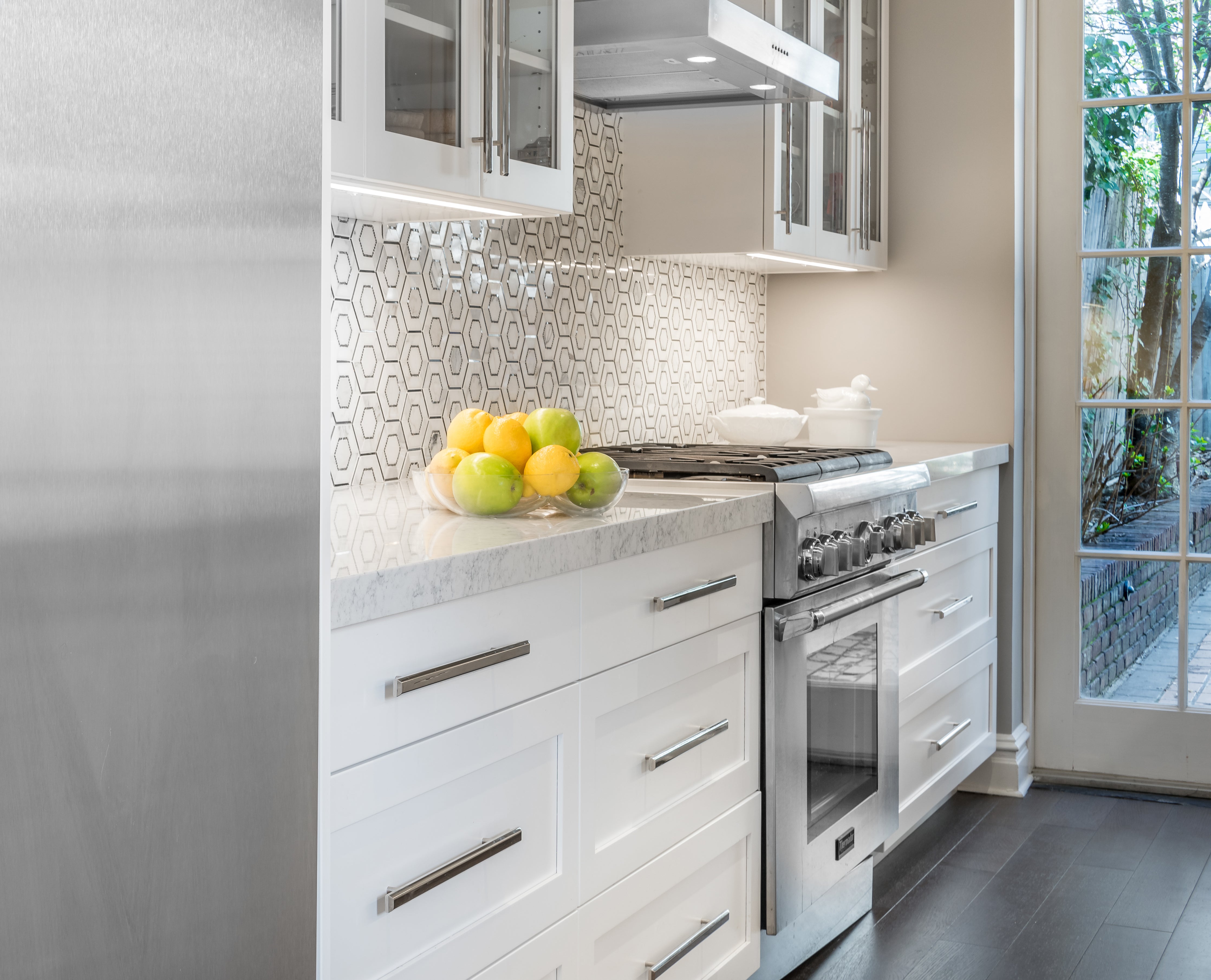 Tap for full image
Tap for full image
Glass doors on the upper cabinets add to the crisp feeling, and work well with the door that opens to the adjacent patio.
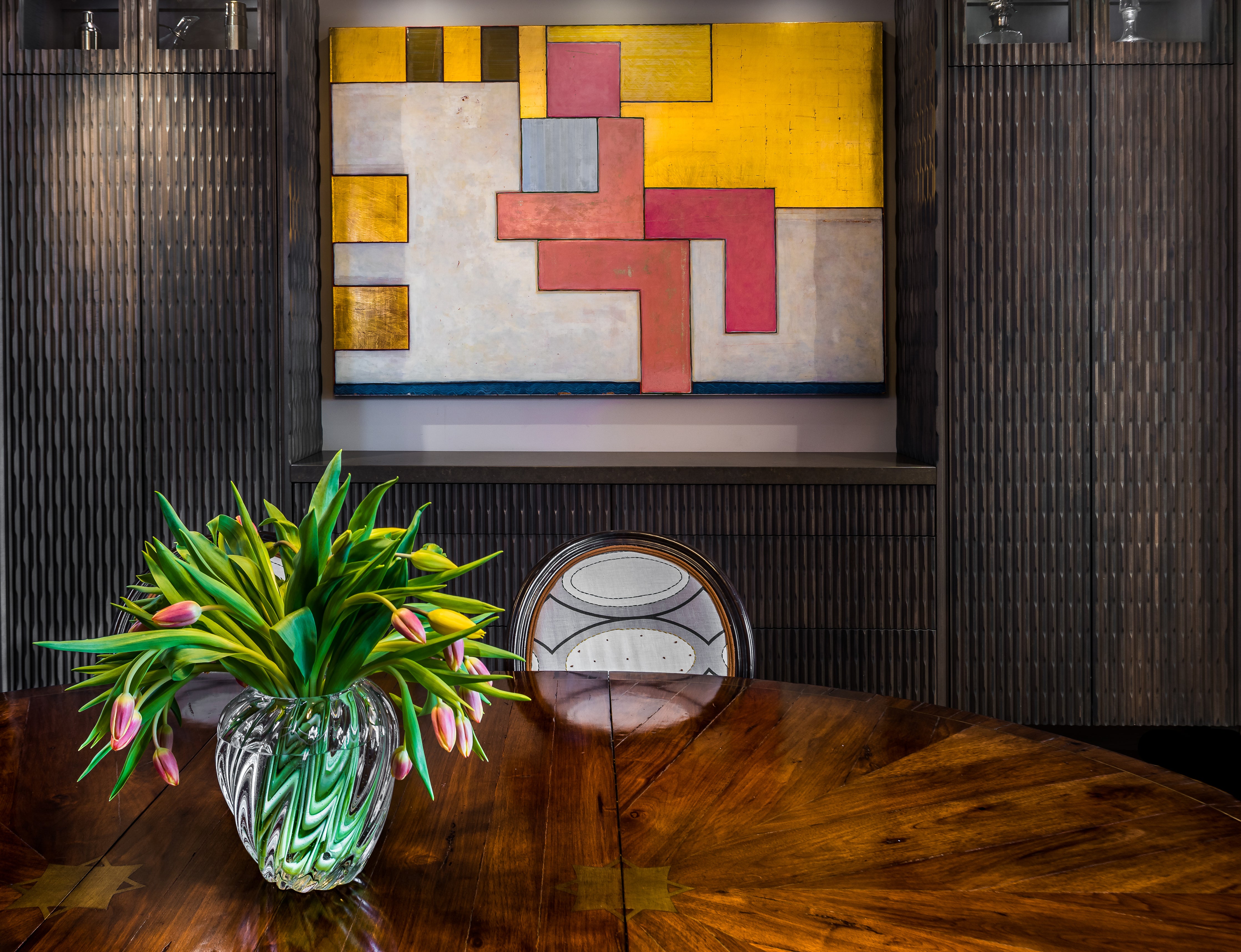 Tap for full image
Tap for full image
To feature this stunning piece of art while adding much-needed pantry storage, Robin designed textured cabinets to surround the painting and give it added importance in the dining room.
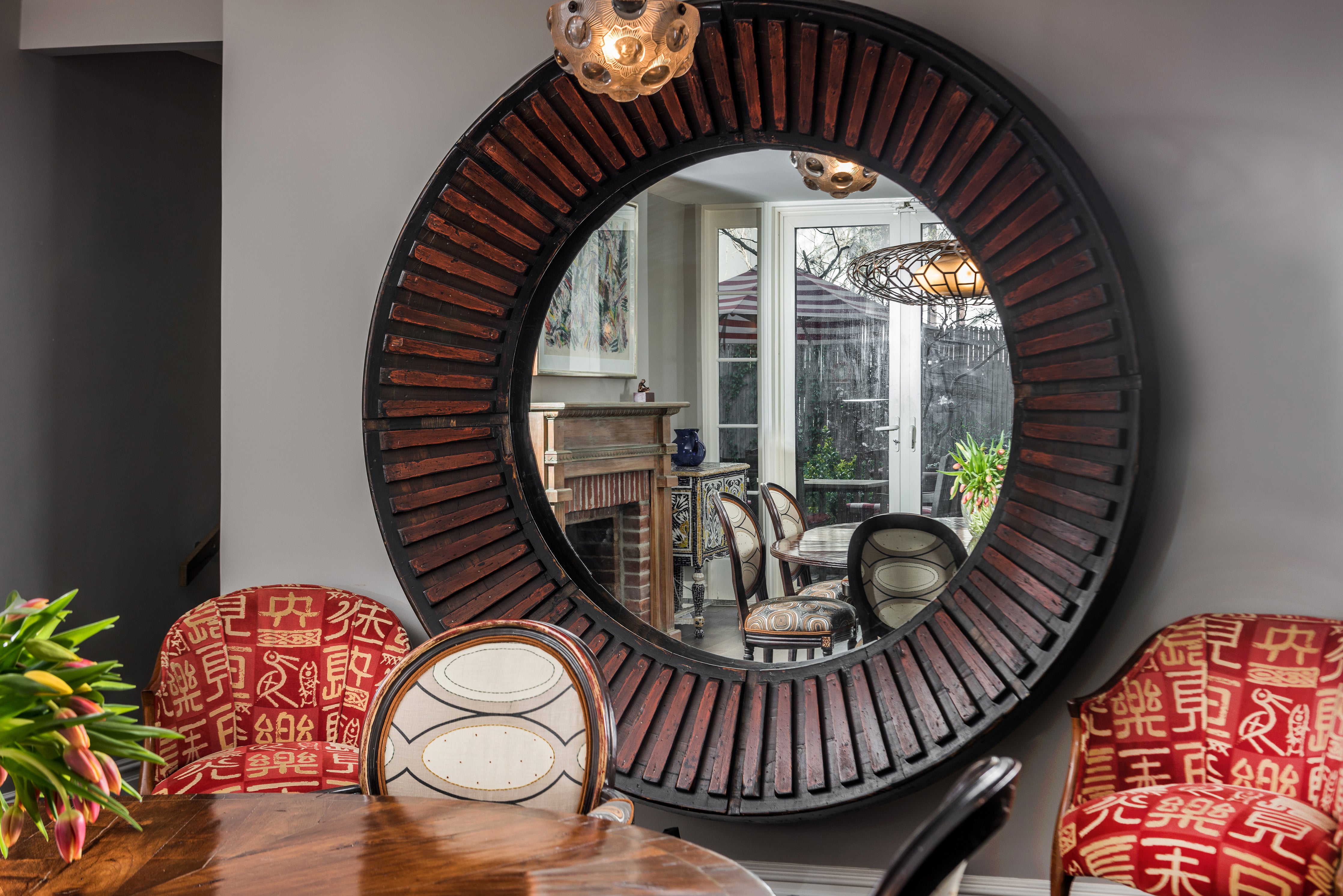 Tap for full image
Tap for full image
What a great way to add drama! This oversized mirror fills the wall and reflects the outdoor view.
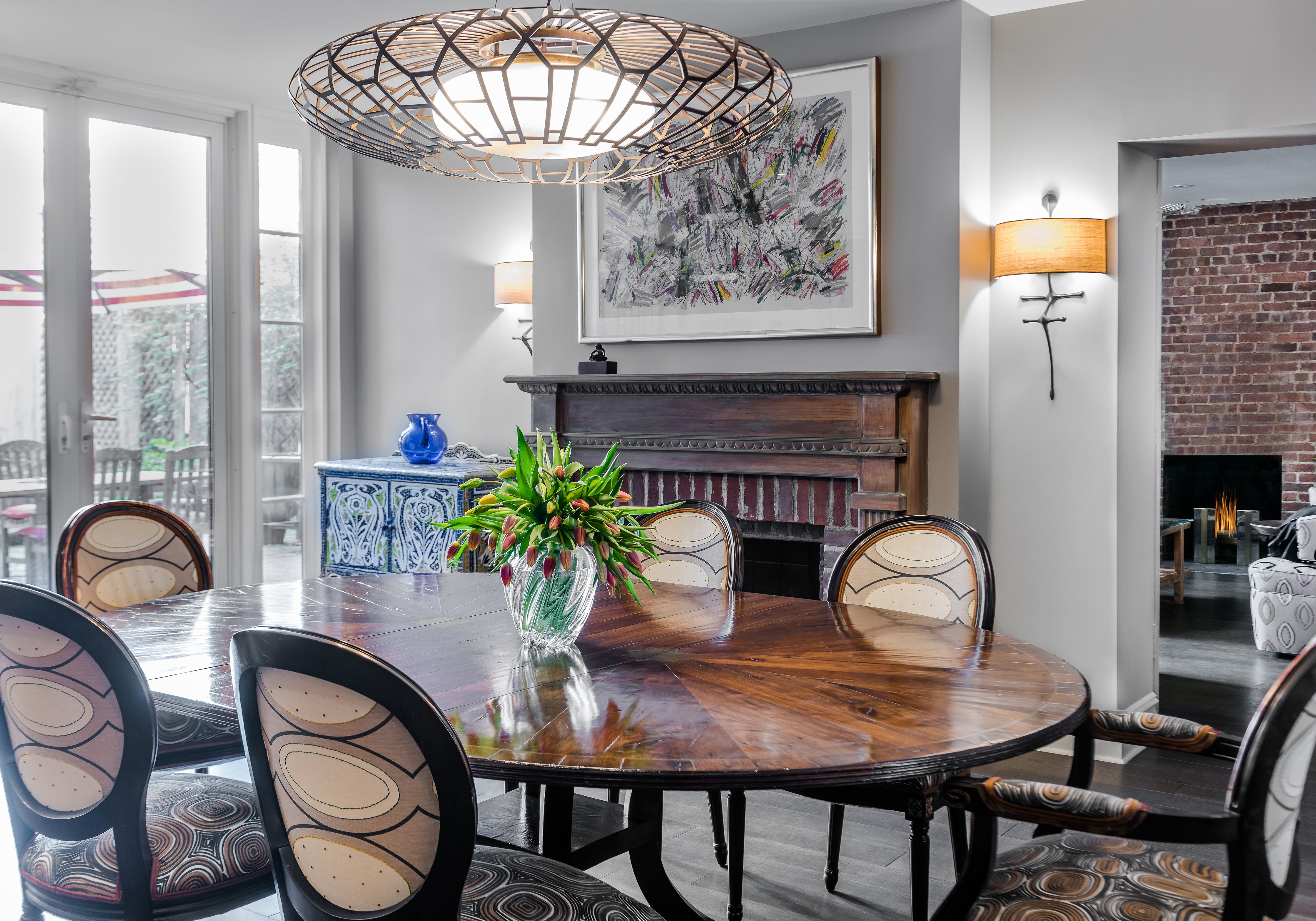 Tap for full image
Tap for full image
The eclectic mix includes original details, like exposed brick and the home’s original fireplace mantel.
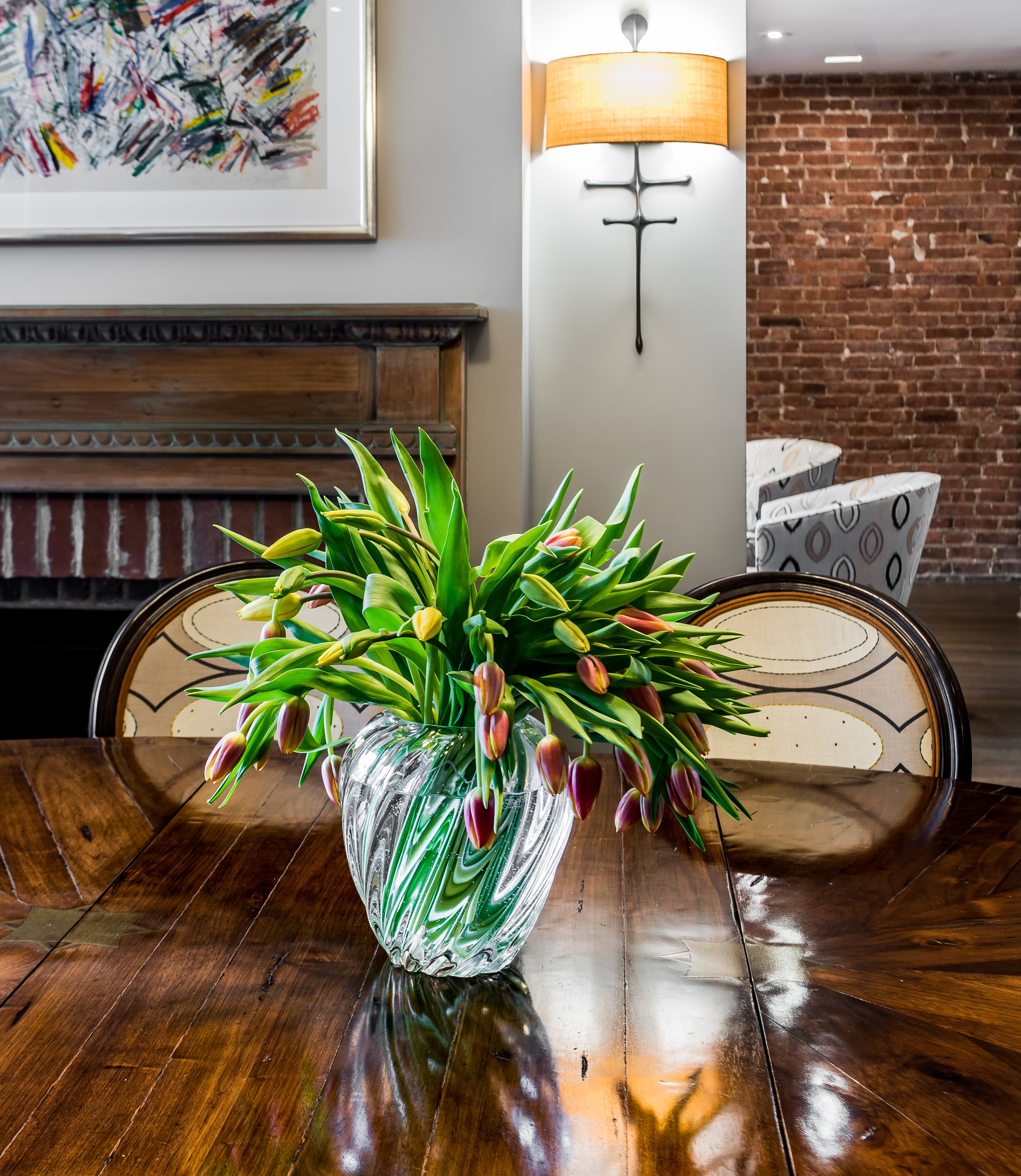 Tap for full image
Tap for full image
New, artful sconces flank the fireplace and play up the handcrafted, eclectic look. A mix of fabrics play well together thanks to a cohesive color palette.
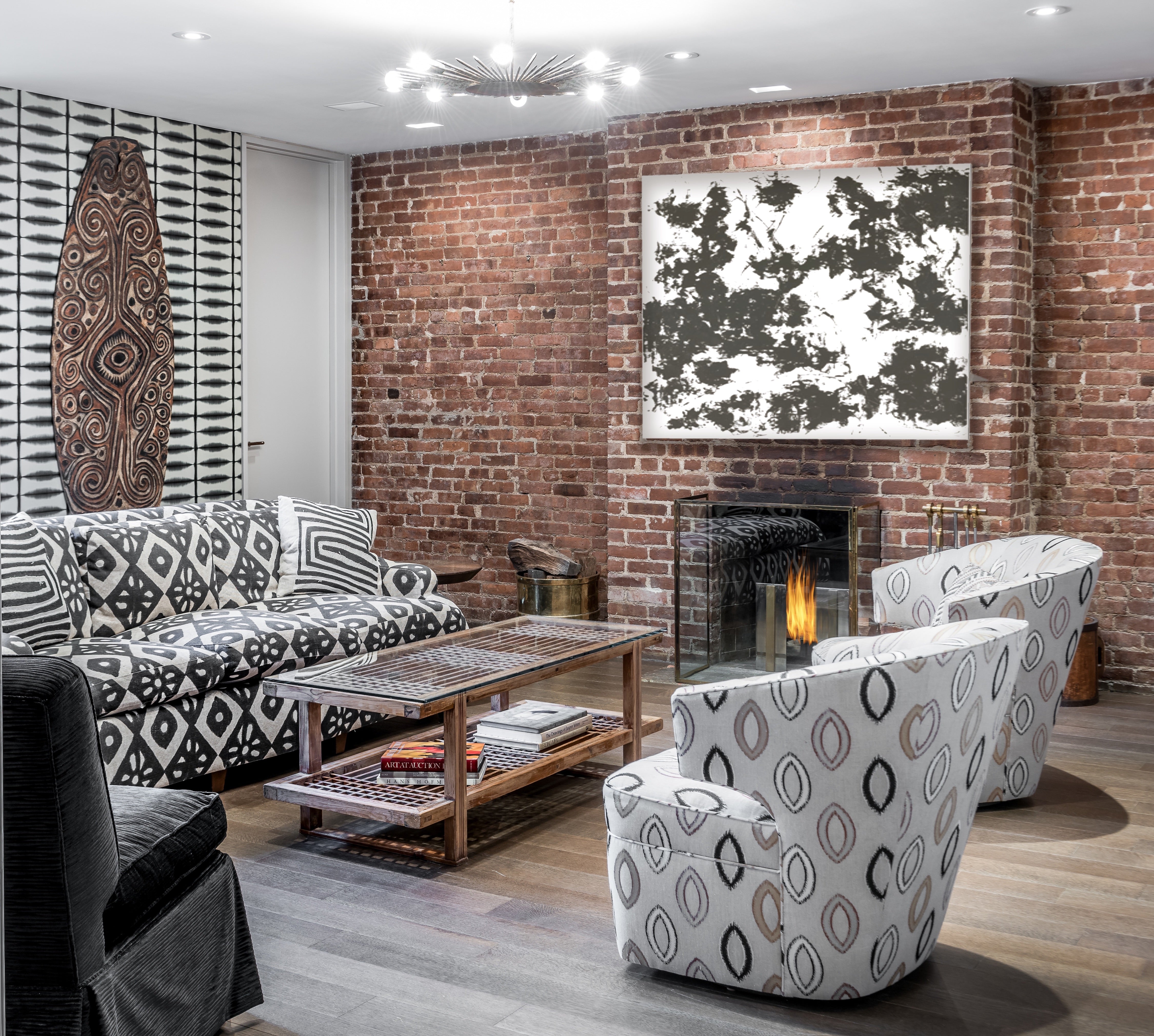 Tap for full image
Tap for full image
When taking a leap to mix pattern and shape, it’s important to keep a color palette in common to maintain a cohesive thread that pulls the room together.
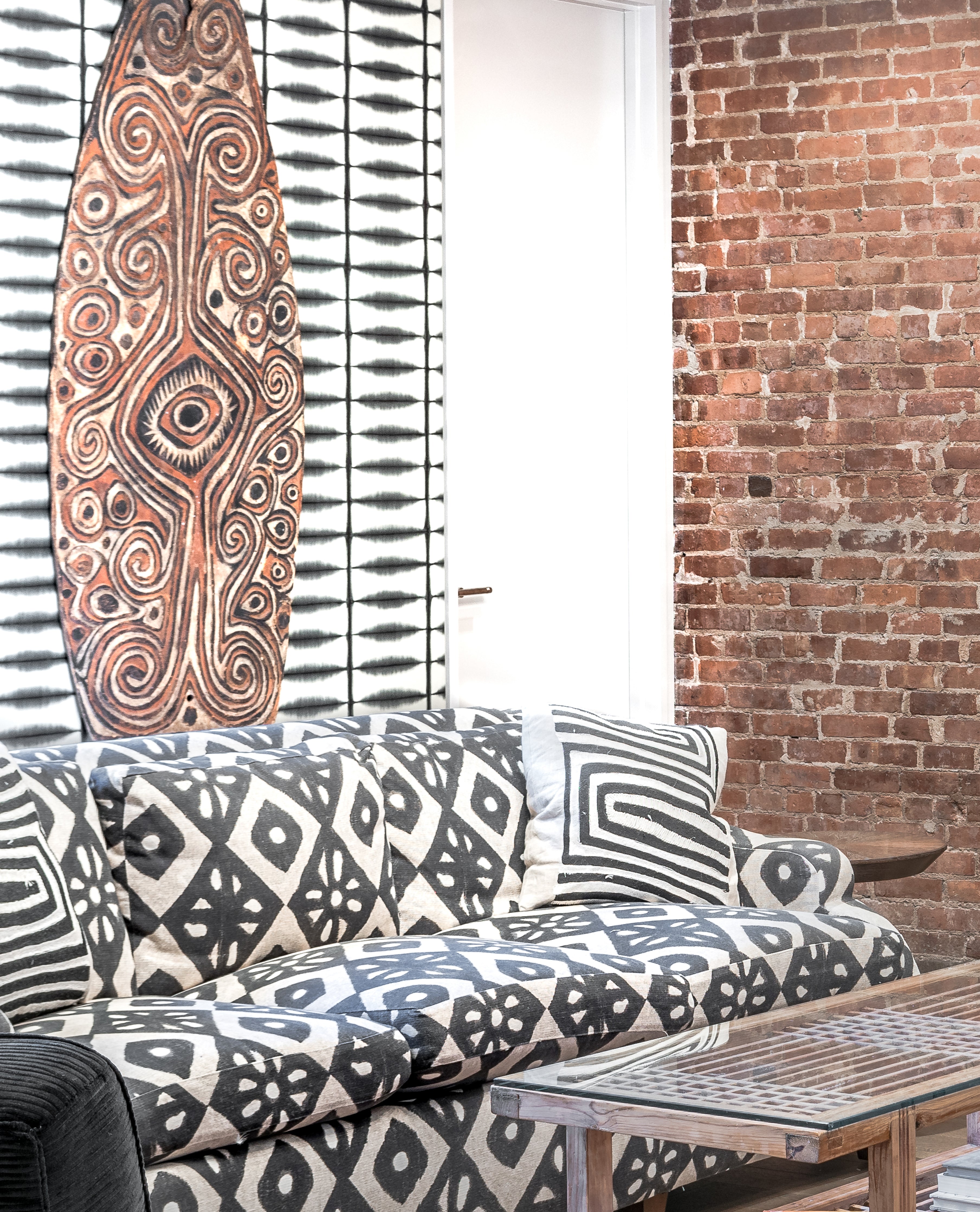 Tap for full image
Tap for full image
Here, the rich color of the original brick echoes the authentic tribal African mask, while black-and-white patterns on the wall and furnishings add to the worldly look.
#ROBINISM
Our homes are a reflection of who we are…they also help us become who we want to be.
Place objects that inspire and uplift you in key locations throughout your home. Also...a little Feng Shui goes a long way!